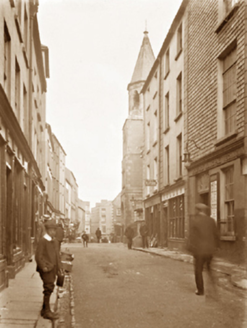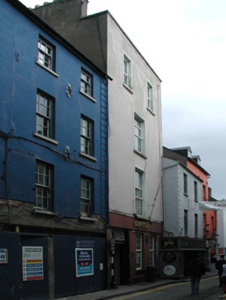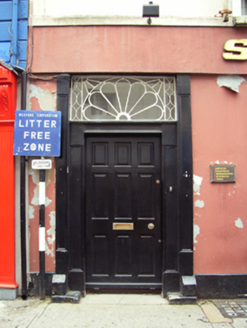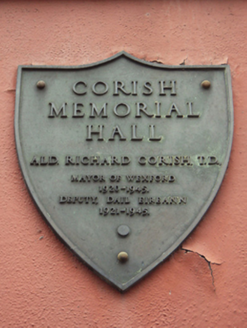Survey Data
Reg No
15503035
Rating
Regional
Categories of Special Interest
Architectural, Artistic
Original Use
House
Historical Use
School
In Use As
Office
Date
1700 - 1840
Coordinates
304882, 121875
Date Recorded
16/06/2005
Date Updated
--/--/--
Description
Terraced single-bay four-storey over basement house with dormer attic, extant 1840, on a rectangular plan; single-bay full-height rear (east) elevation. Renovated, ----, to accommodate continued alternative use. Pair of replacement pitched artificial slate roofs behind parapet with ridge tiles, rendered red brick Running bond chimney stacks having rendered capping supporting yellow terracotta pots, central rooflight to front (west) pitch, and concealed rainwater goods. Replacement cement rendered walls originally slate hung with coping to parapet. Square-headed door opening (north) with cut-granite threshold, and timber doorcase with panelled pilasters framing timber panelled door having overlight. Square-headed window opening (first floor) with cut-granite sill, and rendered "bas-relief" surround framing replacement uPVC casement window replacing eight-over-eight timber sash window without horns having overlight. Square-headed window opening (second floor) with cut-granite sill, and rendered "bas-relief" surround framing replacement uPVC casement window replacing eight-over-eight timber sash window without horns. Pair of remodelled square-headed window openings (top floor) with concrete sills, and rendered "bas-relief" surrounds framing replacement uPVC casement windows. Interior including (ground floor): hall retaining carved timber surrounds to door openings framing timber panelled doors, staircase on a dog leg plan with turned timber balusters supporting carved timber banister, and carved timber surrounds to door openings to landing framing timber panelled doors; and (upper floors): carved timber surrounds to door openings framing timber panelled doors with carved timber surrounds to window openings framing timber panelled shutters. Street fronted with concrete footpath to front.
Appraisal
A house representing an integral component of the built heritage of Wexford with the architectural value of the composition, one housing the "Wexford Municipal Technical Institute" according to a photograph by Eason and Son (NLI), suggested by such attributes as the elongated rectilinear plan form; the diminishing in scale of the centralised openings on each floor with at least one of those openings originally showing a so-called "Wexford Window" sash-and-overlight glazing pattern; and the parapeted roofline. Having been well maintained, the elementary form and massing survive intact together with quantities of the original fabric, both to the exterior and to the interior: however, the introduction of replacement fittings to most of the openings has not had a beneficial impact on the character or integrity of a house making a pleasing visual statement in Main Street North. NOTE: A recent plaque commemorates Alderman Richard Corish (1886-1945) who was elected Mayor of Wexford for twenty-five consecutive years (1920-45)







