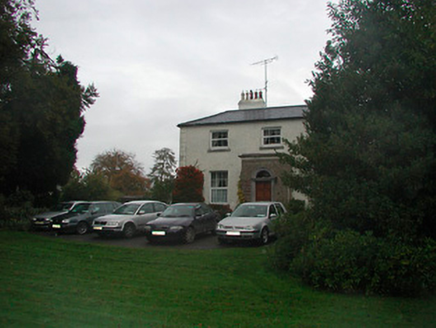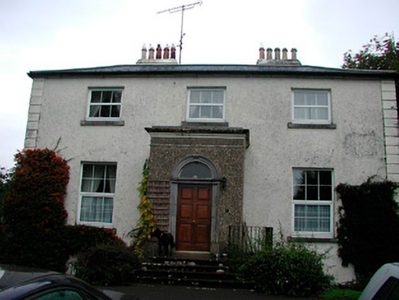Survey Data
Reg No
15402607
Rating
Regional
Categories of Special Interest
Architectural, Artistic
Previous Name
Fort William
Original Use
House
In Use As
House
Date
1780 - 1820
Coordinates
243264, 249258
Date Recorded
14/10/2004
Date Updated
--/--/--
Description
Detached three-bay two-storey over basement house, built c.1800, having a single-bay porch to the centre of the principal elevation (southwest) and an extension to the rear (northeast). Hipped natural slate roof with a projecting eaves course, cast-iron rainwater goods and a pair of rendered chimneystacks, aligned along roof ridge, having terracotta chimney pots over. Roughcast rendered walls having raised block quoins to the corners. Pebbledashed finish to porch with a cut limestone string course and a cut limestone cornice over. Square-headed window openings with cut limestone sills and replacement windows. Central round-headed doorcase having an ashlar limestone surround with projecting scrolled keystone over and a timber panelled door with a plain fanlight over. Flight of four limestone steps gives access to doorcase. Located to the south of Mullingar overlooking Lough Ennell to the west.
Appraisal
A well-proportioned middle-sized house, which retains much of its early form and character despite recent alterations. The balanced front façade to this structure is representative of the architecture of the period of construction. Of particular note are the very good quality ashlar limestone doorcase and the ashlar limestone cornice over to the porch, which are well executed and help to distinguish the front façade of this building. Though the windows have been replaced the original proportions have been retained and they could be sympathetically restored. This building is very well sited, overlooking Lough Ennell to the west, and remains an integral component of the architectural heritage of the local area. This house was previously known as ‘Fort William’ (Ordnance Survey Map 1838).



