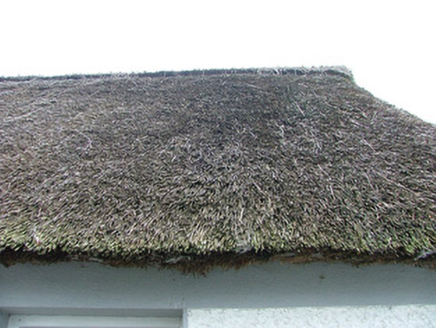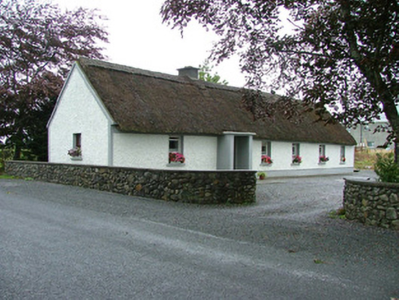Survey Data
Reg No
14935007
Rating
Regional
Categories of Special Interest
Architectural, Social
Original Use
House
In Use As
House
Date
1780 - 1820
Coordinates
208526, 203316
Date Recorded
14/09/2004
Date Updated
--/--/--
Description
Detached six-bay single-storey thatched house, built c.1800. Formerly four-bay with two-bay outbuilding attached, later incorporated into house. Pitched reed roof with raised ridge with decorative scalloping and having low rendered chimneystack. Roughcast rendered stone walls with smooth rendered plinth and margins to elevations. Timber sash windows. Windbreak with flat concrete canopy and replacement timber door. Interior altered. Single-bay extension to rear with pitched tiled roof and rendered chimney and smaller extension with lean-to corrugated steel roof. House is sited at right angles to public road, with garden to front and lawn to rear.
Appraisal
This thatched house has incorporated a former outbuilding, thus making it unusually long. Its siting relative to the road is not uncommon for thatched houses in Offaly. Despite internal modifications, this house contributes positively to the architectural heritage of the county.



