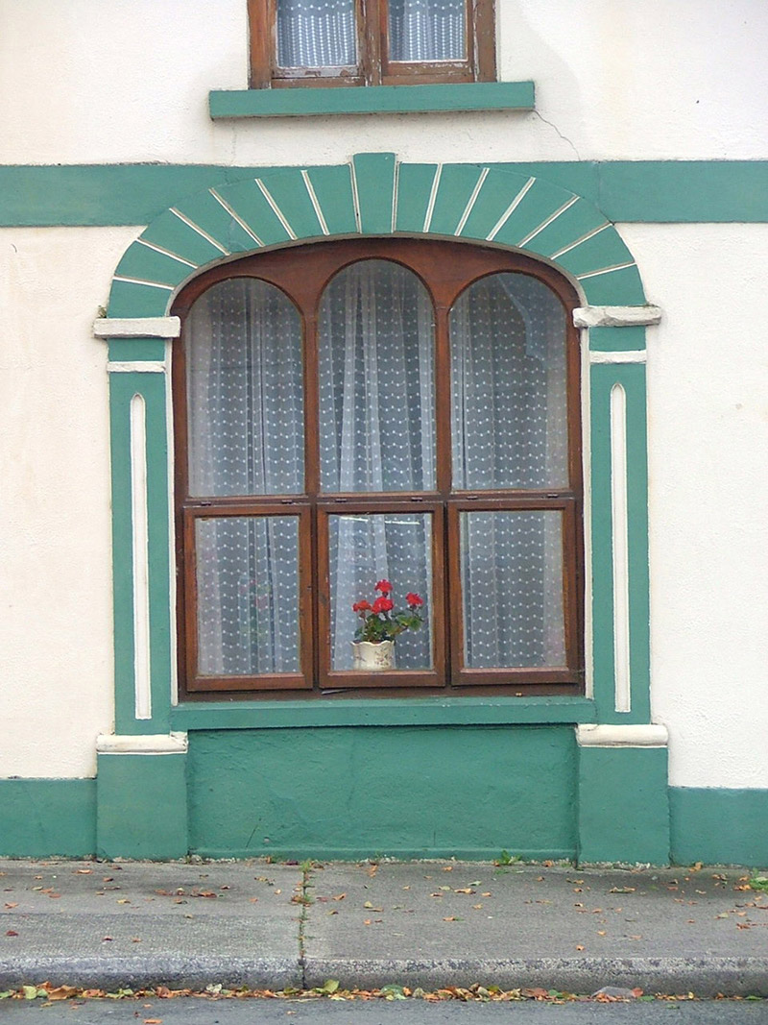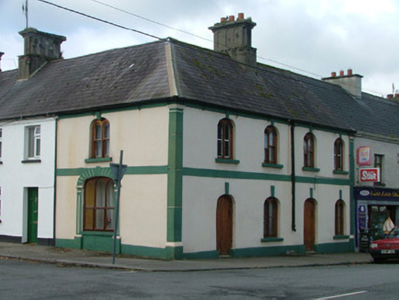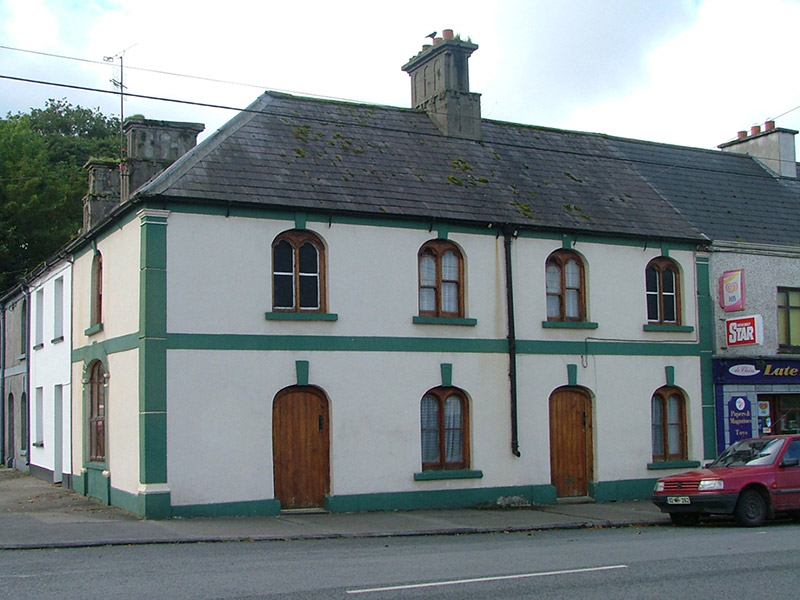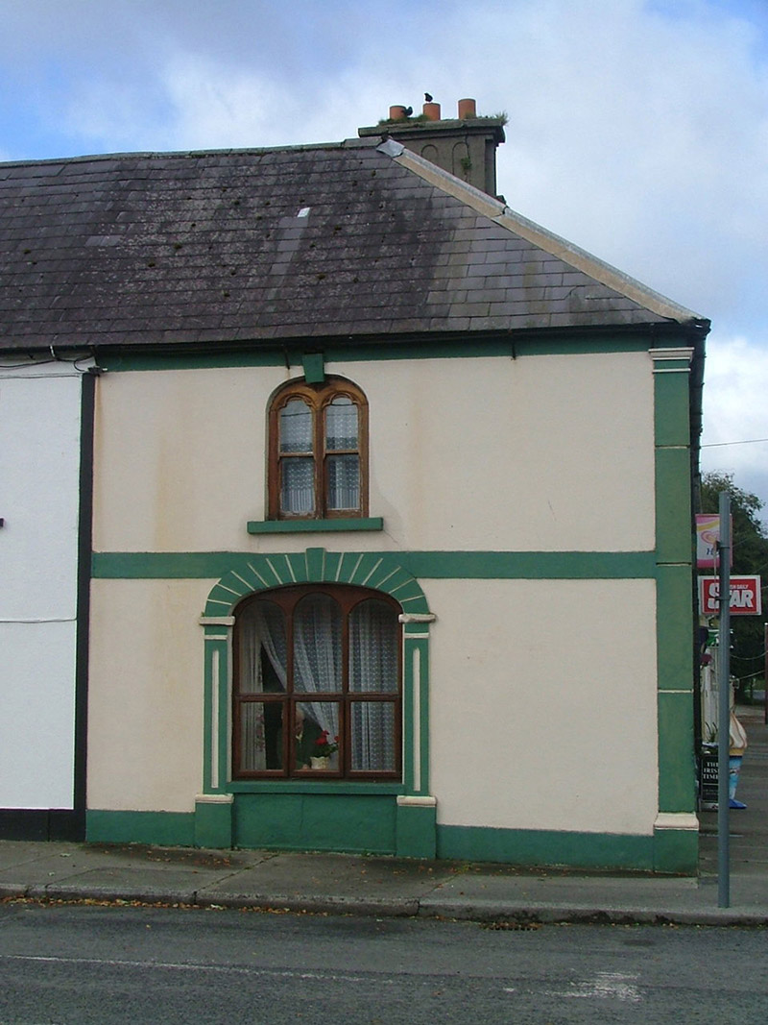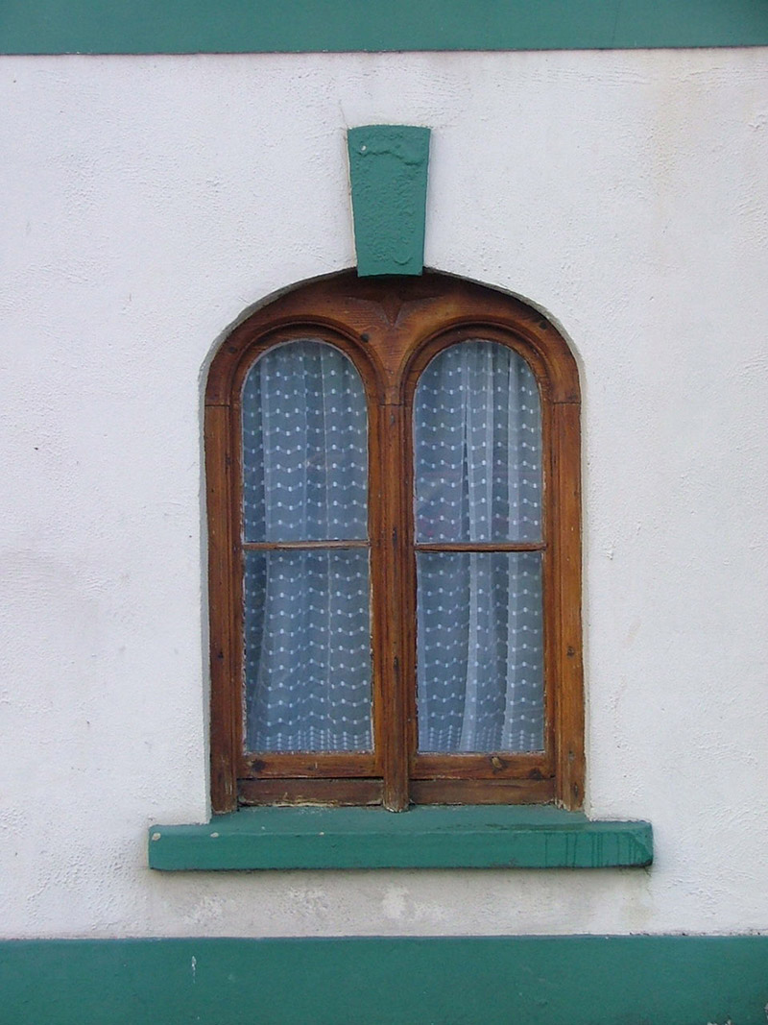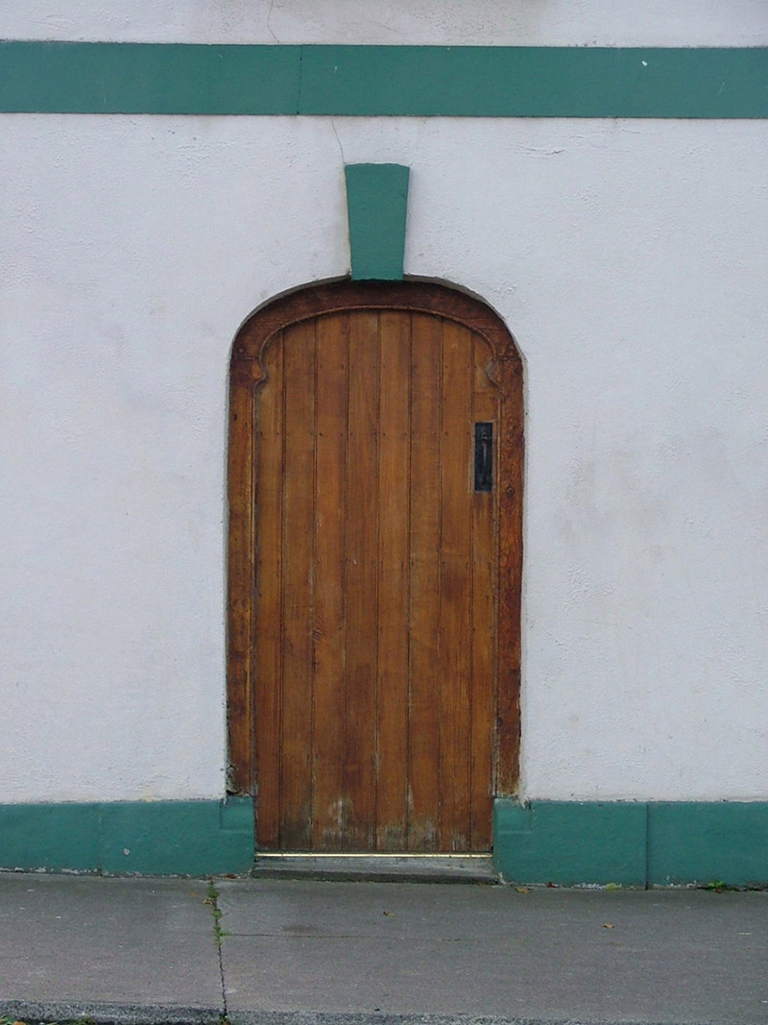Survey Data
Reg No
14821006
Rating
Regional
Categories of Special Interest
Architectural, Artistic, Technical
Original Use
House
In Use As
House
Date
1880 - 1900
Coordinates
218695, 205241
Date Recorded
14/09/2004
Date Updated
--/--/--
Description
Pair of corner-sited two-bay two-storey houses, c.1890. Hipped slate roof with terracotta ridge tiles. Rendered chimneystacks and cast-iron rainwater goods. Smooth rendered walls with plinth, string course, eaves course and end pilasters. Segmental-headed window openings with paired round-headed timber casement windows to ground floor and paired round-headed timber casement windows to ground floor and paired round-headed timber sash windows to first floor with keystones and painted sills. Segmental-headed opening to west façade now with a triple-headed timber replacement casement windows flanked by pilasters, possibly originally a carriage arch opening. Segmental-headed door openings with timber battened door, timber surround and keystone. Outbuildings to rear.
Appraisal
Elaborately carved timber window frames and decoratively rendered chimneystacks give these buildings an artistic dimension. The decorative treatment of the window openings creates a notable pair of vuildings that is architecturally appealing. Located at the centre of the Kinnity, this pair of houses along with the neighbouring houses of similar design, create a picturesque and positive addition to the streetscape.
