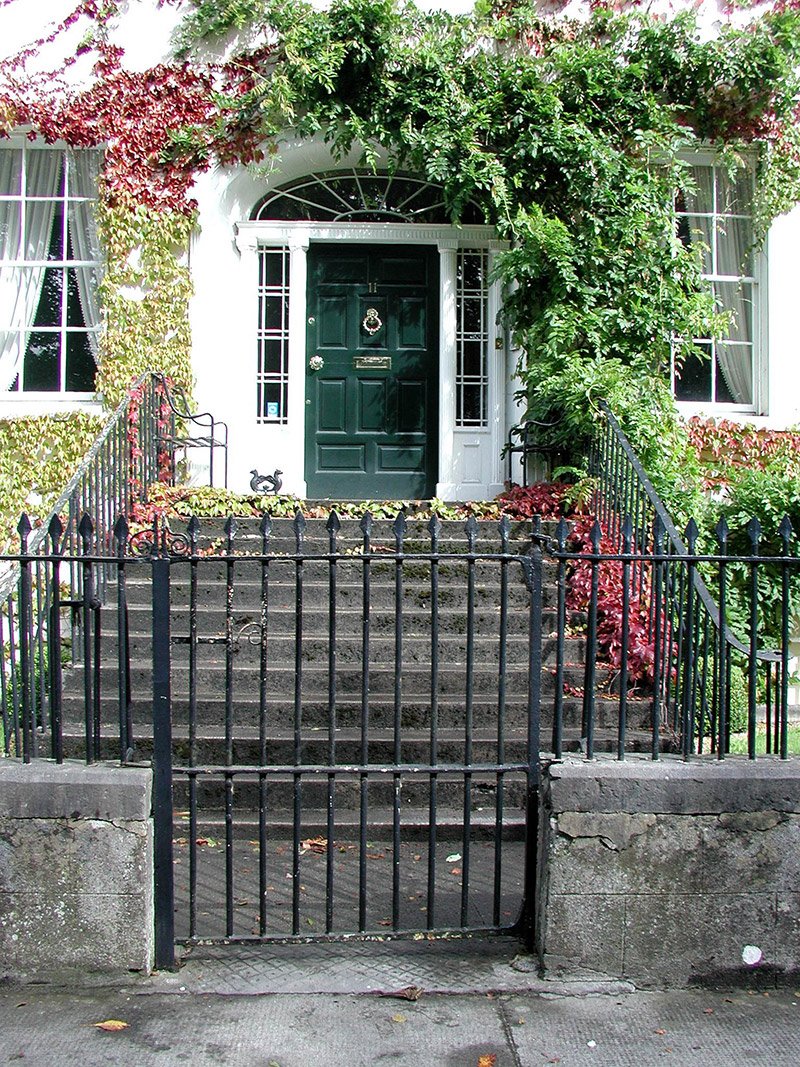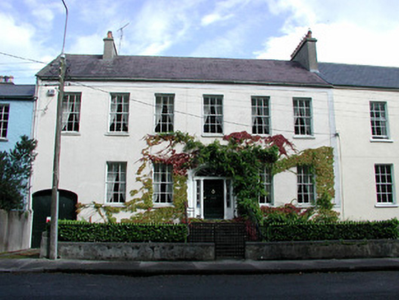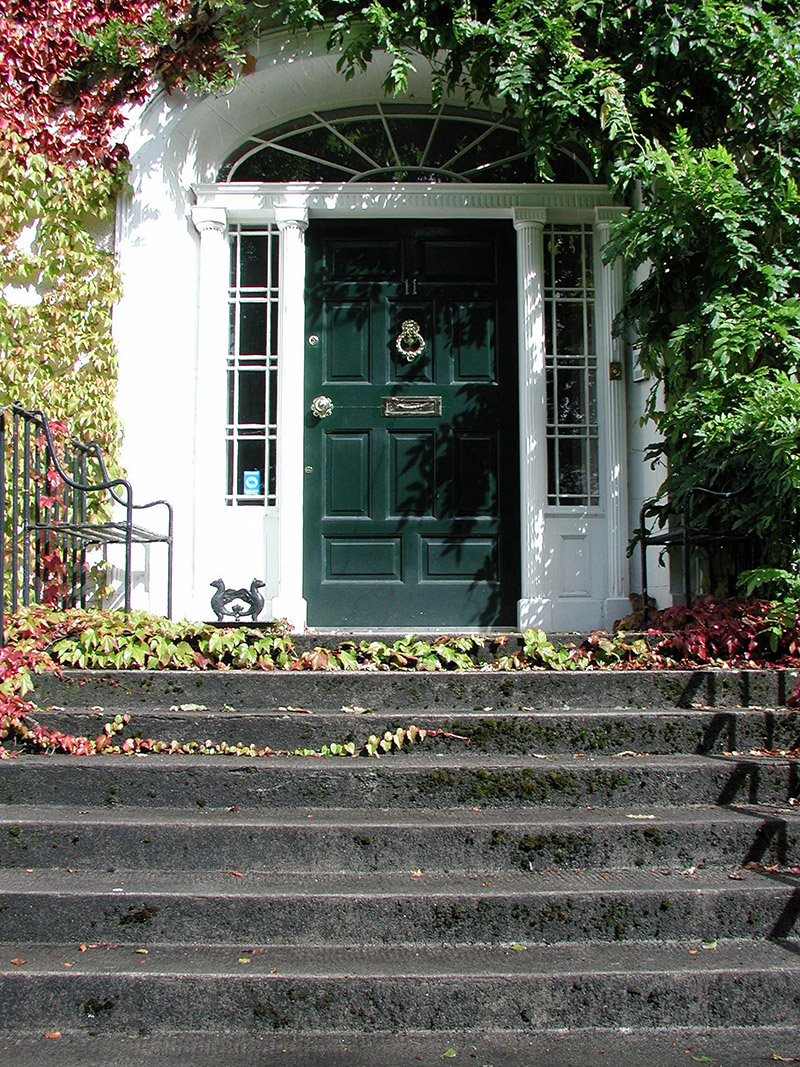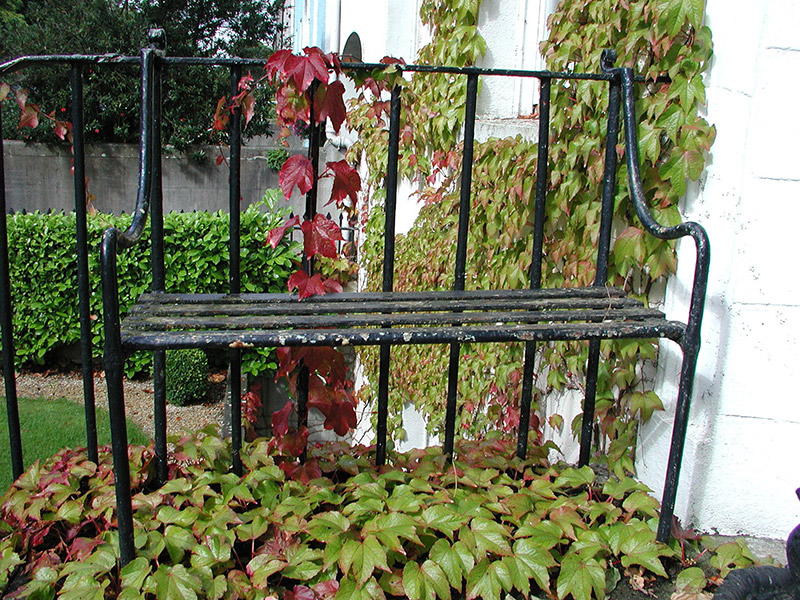Survey Data
Reg No
14819066
Rating
Regional
Categories of Special Interest
Architectural, Artistic
Original Use
House
In Use As
House
Date
1800 - 1840
Coordinates
205965, 205269
Date Recorded
25/08/2004
Date Updated
--/--/--
Description
Terraced six-bay two-storey over basement house, built c.1820, with integral carriage arch, return and extension to rear. Set back from street. Pitched slate roof with terracotta ridge tiles, stone coping to gable-end, rendered chimneystacks with terracotta pots and cast-iron rainwater goods. Roughcast rendered façade with walls with sill course to ground floor and eaves course. Smooth render to side elevation. Timber sash windows with stone sills. Segmental-headed door opening with coved surround, timber spoked fanlight and timber doorcase, comprising engaged Doric columns which flank timber panelled door and sidelights. Limestone steps to door with wrought-iron handrail and seats and cast-iron bootscraper. Segmental-headed integral carriage arch with timber battened double doors. Wrought- and cast-iron railings with spear-headed finials and gate bound front site set on ruled-and-lined rendered wall with stone coping.
Appraisal
This impressive house, situated in a central position along Oxmantown Mall, is a fine example of early nineteenth-century Georgian domestic architecture. It follows the form and design of other houses along the street, with its ornate doorcase being the focal point. The retention of much original fabric makes this structure all the more striking and gives it an architectural appeal.









