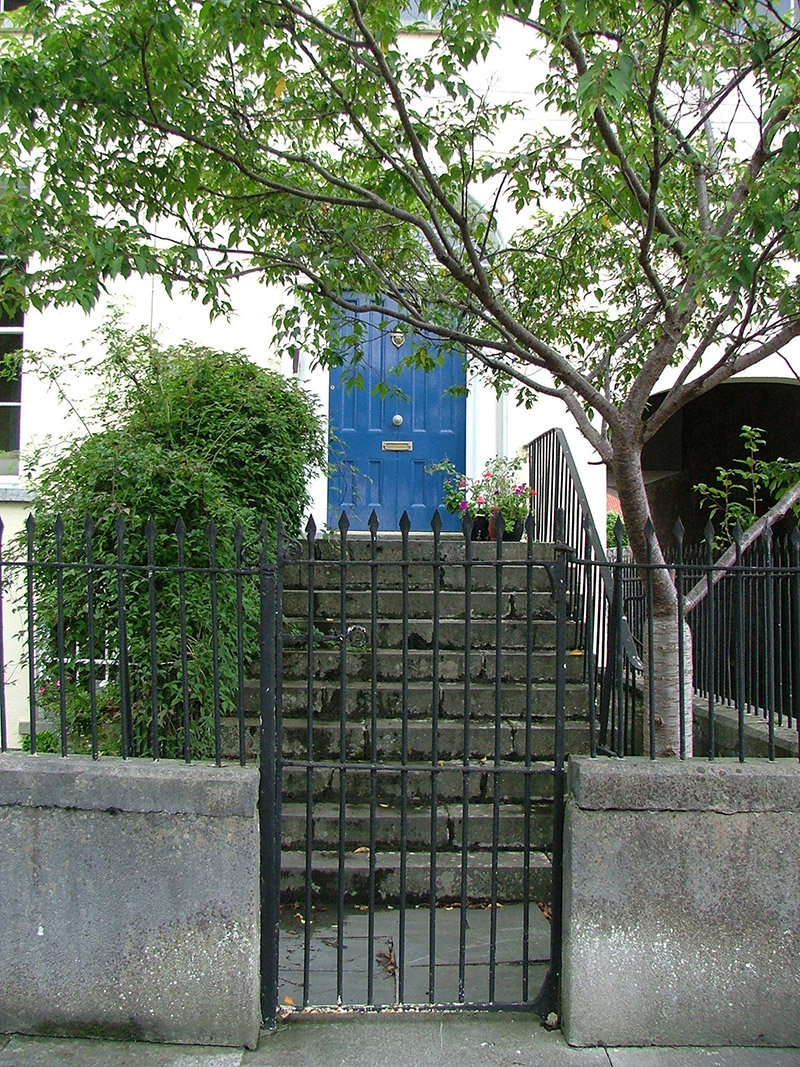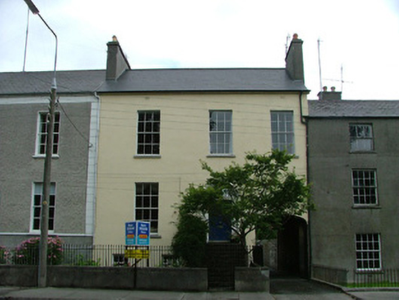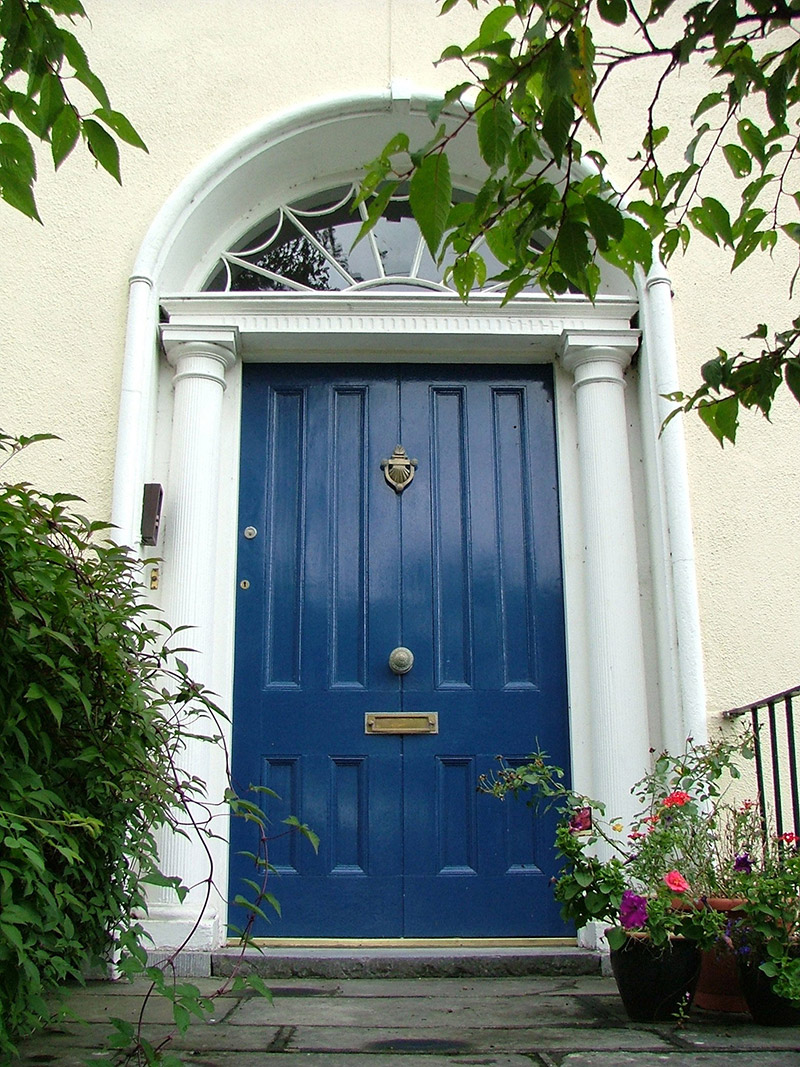Survey Data
Reg No
14819063
Rating
Regional
Categories of Special Interest
Architectural
Original Use
House
In Use As
House
Date
1800 - 1840
Coordinates
206008, 205274
Date Recorded
25/08/2004
Date Updated
--/--/--
Description
End-of-terrace three-bay two-storey over basement house, built c.1820, with integral carriage arch and return to rear. Set back from street. Pitched tiled roof with terracotta ridge tiles and rendered chimneystacks. Smooth render to walls. Timber sash windows with tooled stone sills. Round-headed door opening with moulded surround, spider web fanlight and tooled stone threshold. Timber panelled door flanked by fluted Doric columns, accessed by cut limestone steps with flanked by cast-iron railings. Front site bounded by rendered plinth wall surmounted by cut stone coping and cast- and wrought-iron railings with gate giving access to front of site. Two-storey converted outbuilding to rear. Rear yard bounded by random coursed rubble wall.
Appraisal
Within a terrace of Georgian townhouses, this well proportioned structure's architectural design and detailing is finely treated. The plain façade contrasts with a highly ornate doorcase, accessed by a set of tooled limestone steps and curving cast-iron railings. These features work together to create an aesthetically pleasing building.





