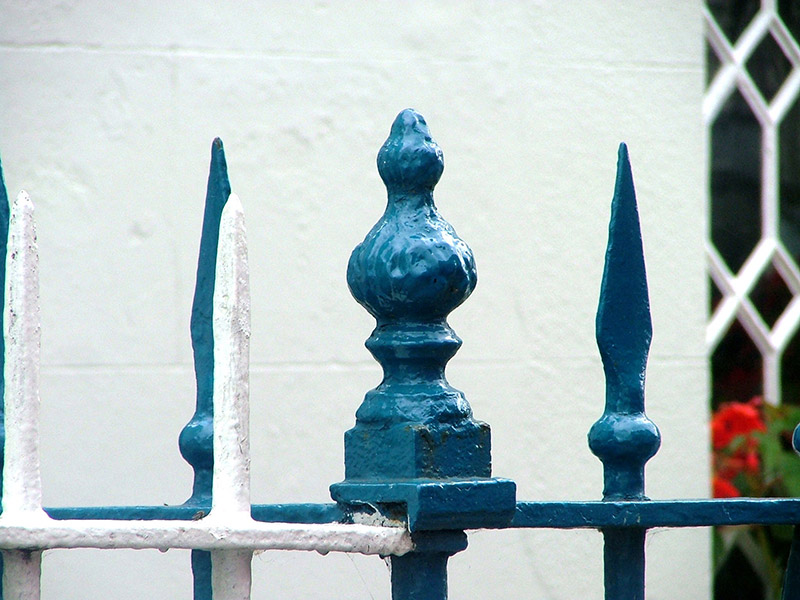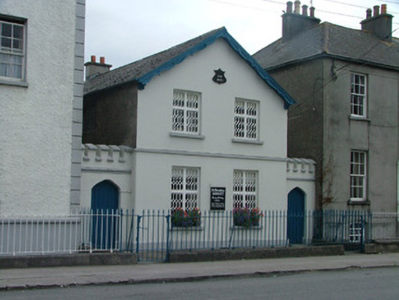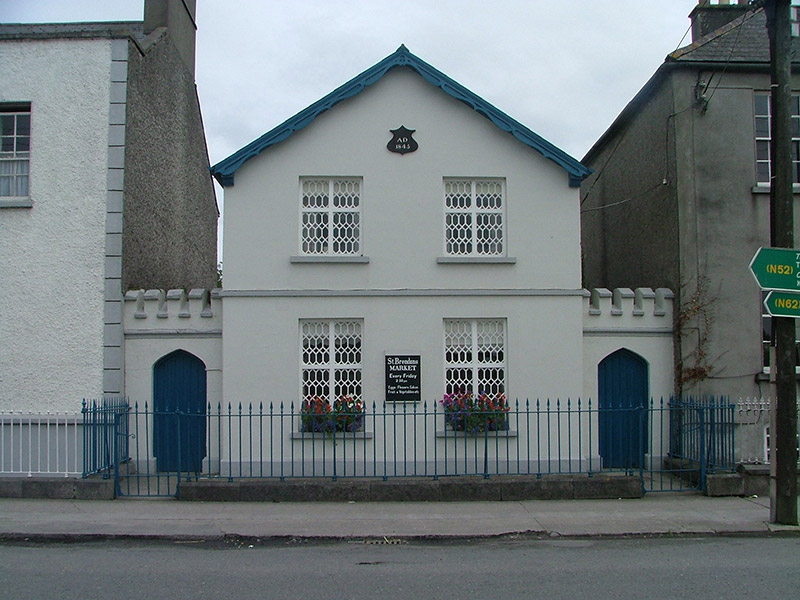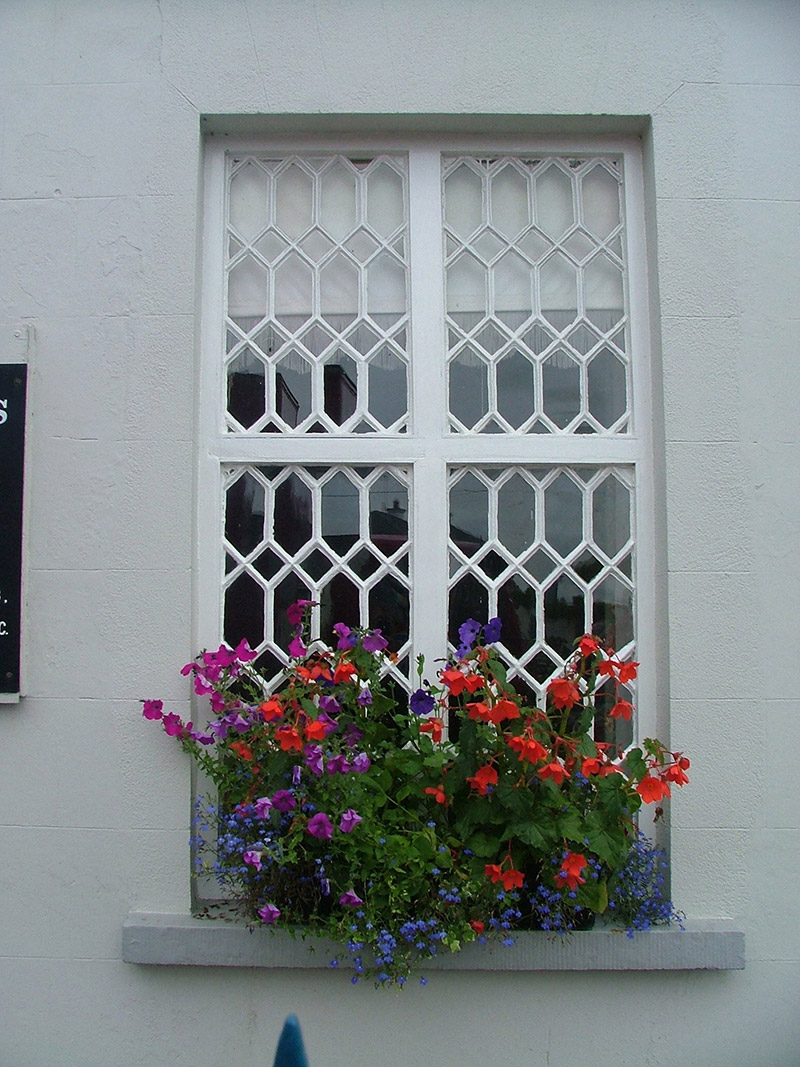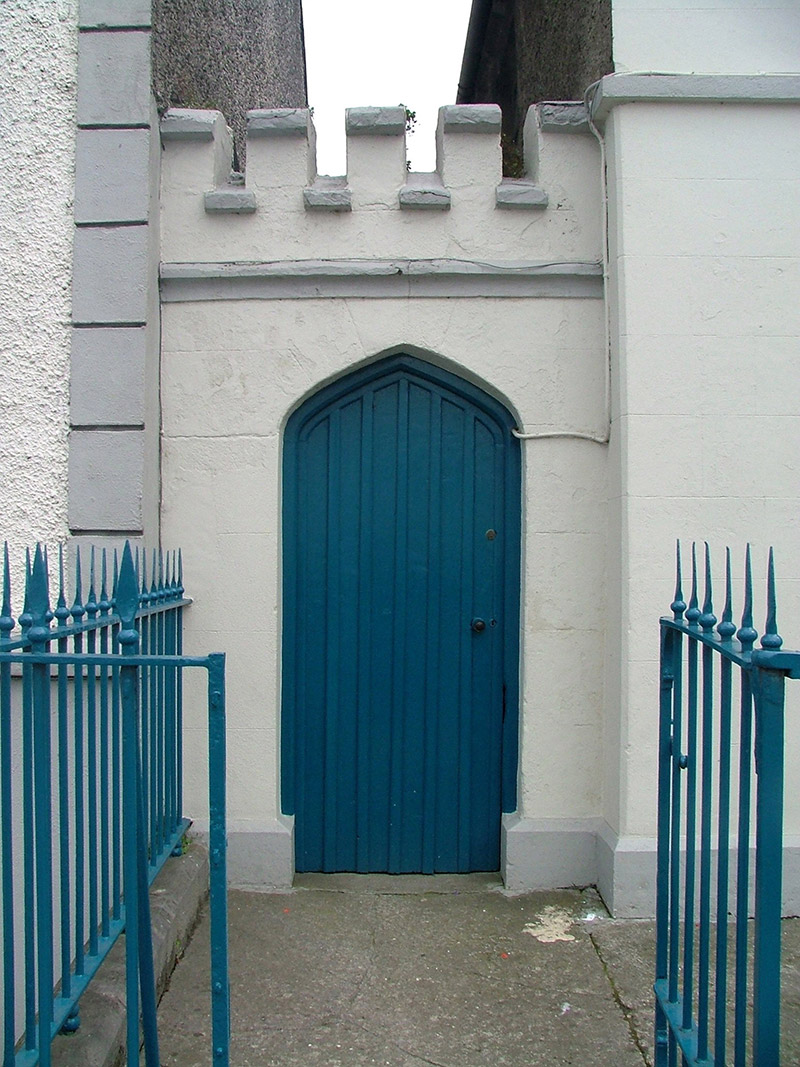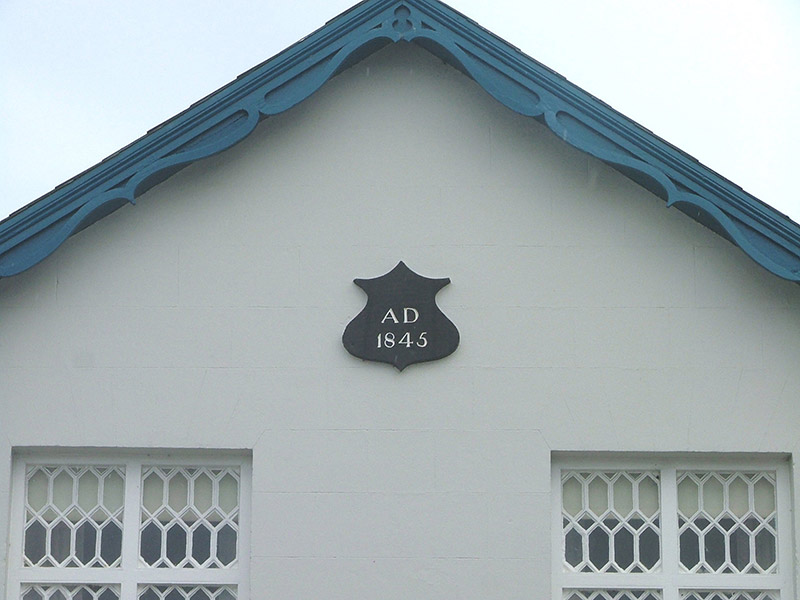Survey Data
Reg No
14819040
Rating
Regional
Categories of Special Interest
Architectural, Social, Technical
In Use As
Market house
Date
1840 - 1850
Coordinates
206129, 205279
Date Recorded
24/08/2004
Date Updated
--/--/--
Description
Detached two-bay two-storey gable-fronted former church hall, built in 1845, flanked by crenellated entrances and with two-storey return, two-storey extension and entrance porch to north. Now used as a market. Set back from street. Pitched slate roof with rendered chimneystack, terracotta ridge tiles, timber bargeboards and cast-iron rainwater goods. Ruled-and-lined render to façade. Roughcast render to side elevations. Timber windows to façade with mullions, transoms, geometric glazing bars and stone sills. Timber sash and replacement windows to rear and side elevations. Entrance porch to north with crenellated parapet and rendered string course. Pointed-arched door opening with timber door. Similar entrance to south, allowing access to rear site. Site bounded to street by wrought- and cast-iron railings on a tooled limestone plinth.
Appraisal
Located opposite the Saint Brendan's Church of Ireland Church, this building's design competes for attention with the dramatic architectural setting of the church. Notable for its reticulated glazing bars and castellated entrances, the gable-fronted building is unique within the town. Further elements that enhance its individual character, are the timber bargeboards and finely executed railings. As a publicly used structure, Saint Brendan's Market is of worthy of its architectural and social significance.
