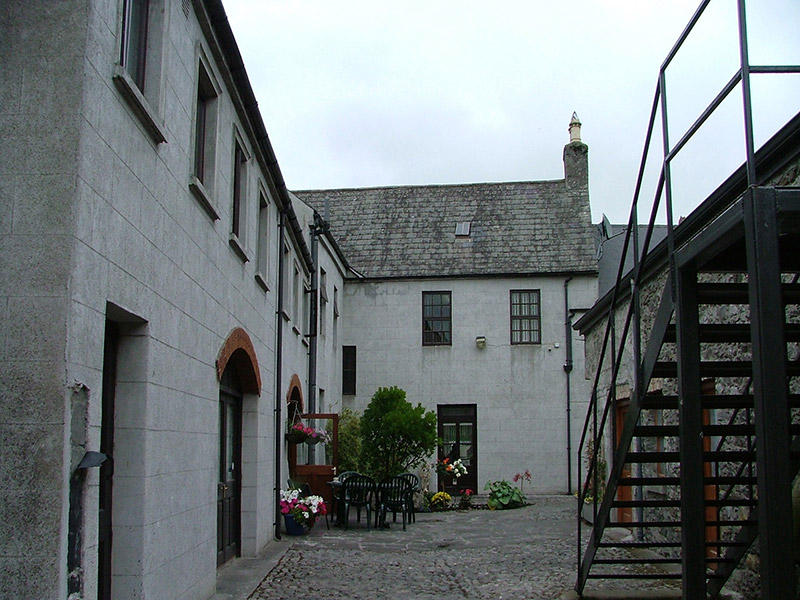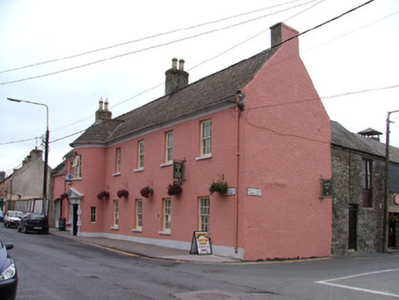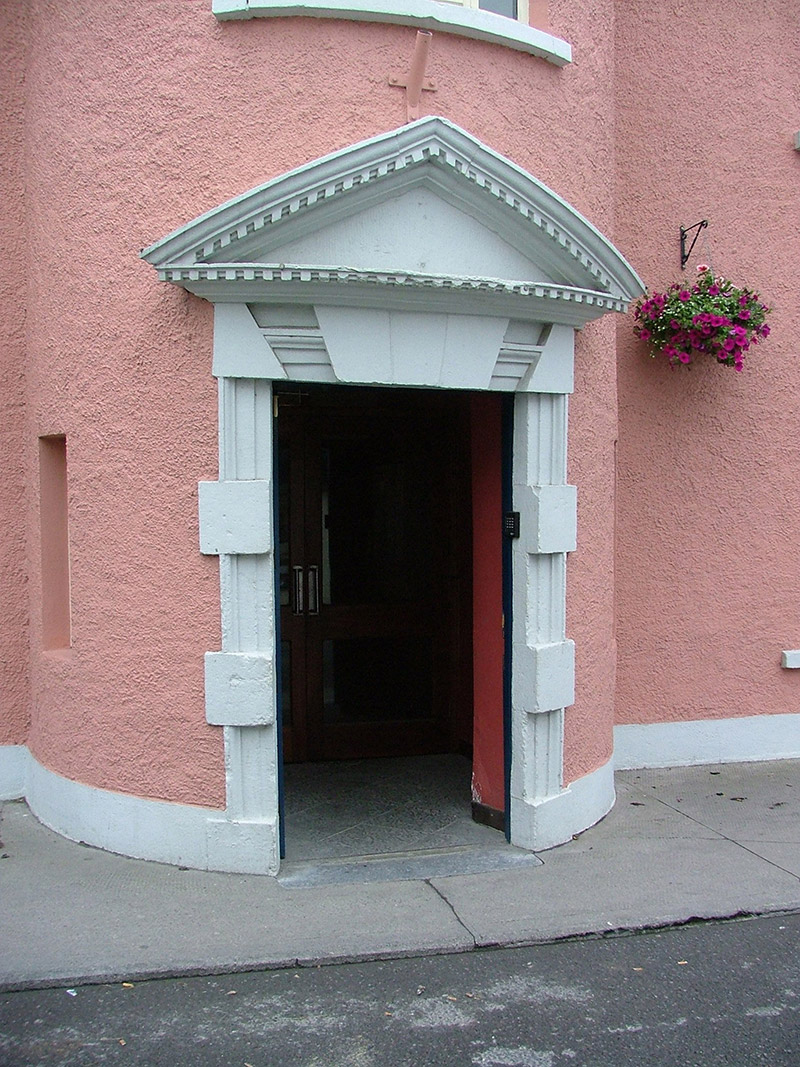Survey Data
Reg No
14810020
Rating
Regional
Categories of Special Interest
Architectural, Artistic, Social, Technical
Original Use
House
In Use As
Hostel
Date
1740 - 1760
Coordinates
200824, 215564
Date Recorded
04/08/2004
Date Updated
--/--/--
Description
Detached seven-bay two-storey former house, built c.1750, with full-height bowed entrance bay, integral carriage arch to south, return and outbuildings to rear. Now used as a hostel and visitors centre. House fronts directly onto street. Pitched slate roof with conical roof to entrance bay, terracotta ridge tiles, roughcast rendered chimneystacks with terracotta pots and cast-iron rainwater goods. Pitched tiled roof to integral carriage arch and returns. Roughcast rendered walls. Timber sash windows with stone sills. Venetian casement window to entrance bay. Square-headed door opening with tooled stone Gibbsian doorcase with pediment. Fossilised stone threshold, replacement timber panelled door with sidelights. Converted stone outbuildings and derelict stone outbuilding with pyramidal slate roof with lantern to rear site.
Appraisal
This house, with its symmetrical design, typical of Irish towns, boasts the notable feature of a bowed entrance bay with finely-carved Classical doorcase, creating one of the grandest facades within the streetscape. The combination of the pediment with dentil cornicing, surmounting the Gibbsian surround and the Venetian window above formalises the otherwise plain façade. Crank House, retaining its original six-over-six pane timber sash windows and tooled stone sills, adds further character to the streetscape and mirrors the other bow-fronted buildings at the opposite end of the street.





