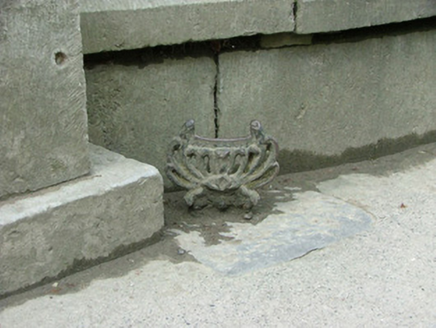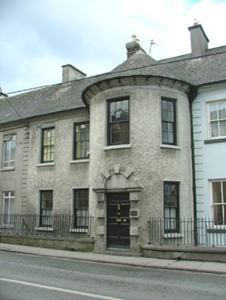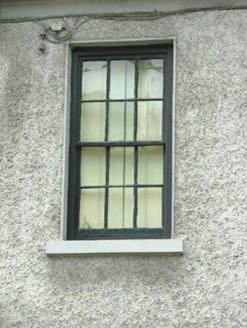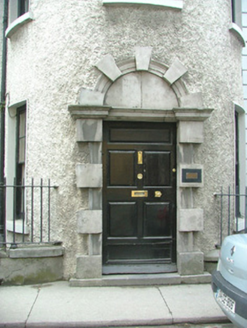Survey Data
Reg No
14807031
Rating
Regional
Categories of Special Interest
Architectural
Original Use
House
In Use As
House
Date
1710 - 1750
Coordinates
233785, 224790
Date Recorded
14/10/2004
Date Updated
--/--/--
Description
Terraced three-bay two-storey over basement house, built c.1730, with full-height bow forming northernmost bay. Set back from street. Pitched tiled roof with terracotta ridge tiles, rendered chimneystacks with terracotta pots and cast-iron rainwater goods, with conical roof to projecting bay. Roughcast render to walls. Timber sash windows with painted sills. Round-headed door opening with tooled block-and-start surround to timber panelled door with tooled threshold and bootscraper. Rendered plinth wall with wrought-iron railings to front of site.
Appraisal
This substantial house on High Street is notable for its bold architectural design and was home to Edward Crow in the 1780s. According to local historian, Michael Byrne, Crow was responsible for the building of Crow street (now Tara street) of which nothing survives except the gable wall of a Methodist church. The projecting bowed bay and the impressive tooled limestone Gibbsian door surround are striking features which add architectural significance to this structure. These along with the retention of the original sash windows enhance the building's façade and contribute to its visual appeal.







