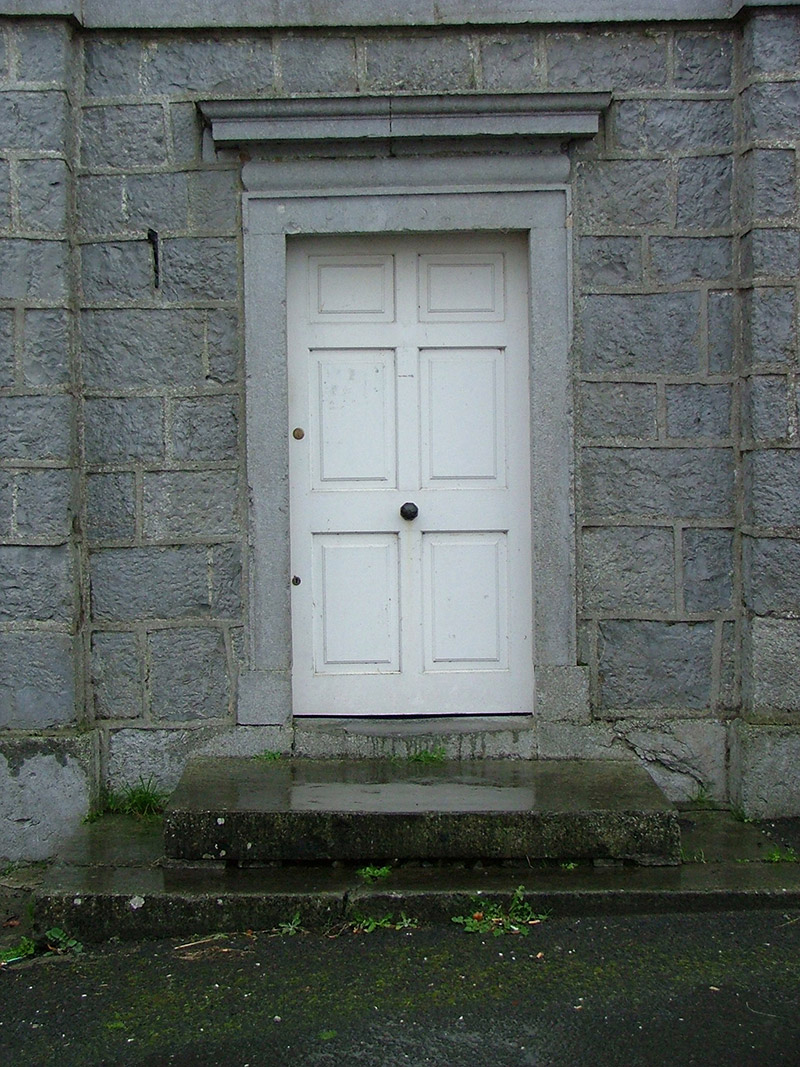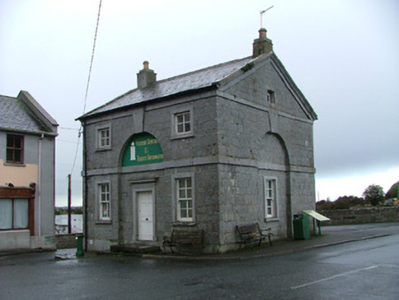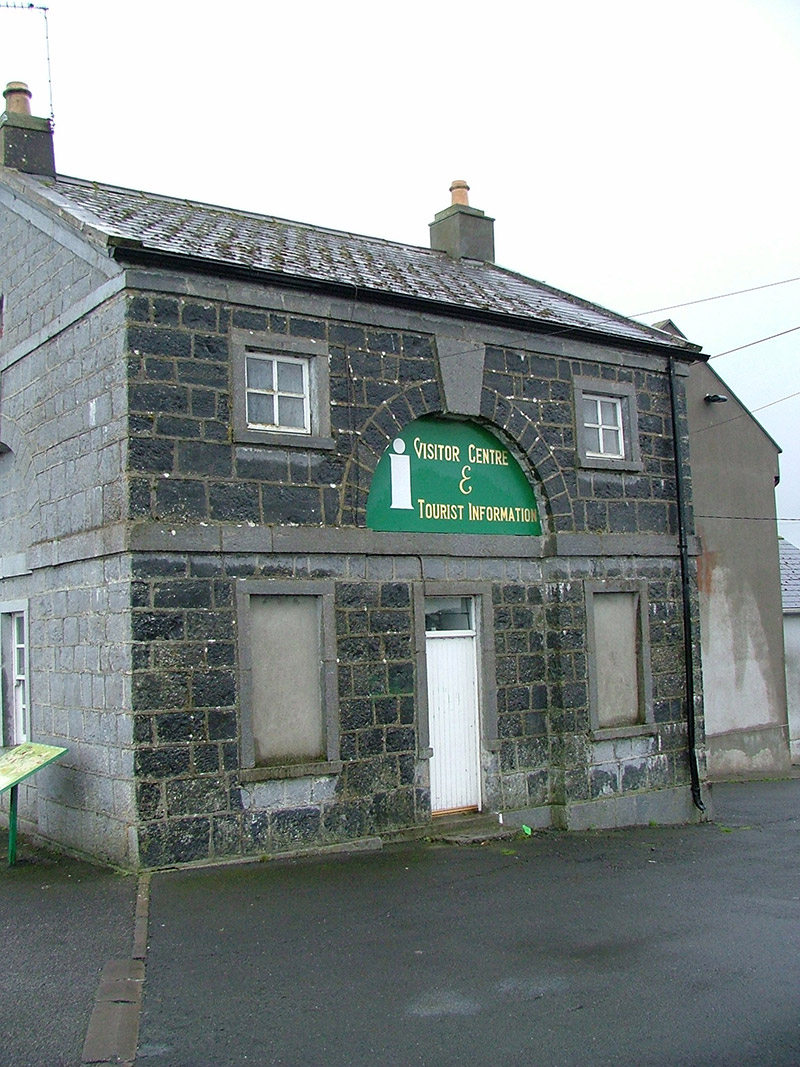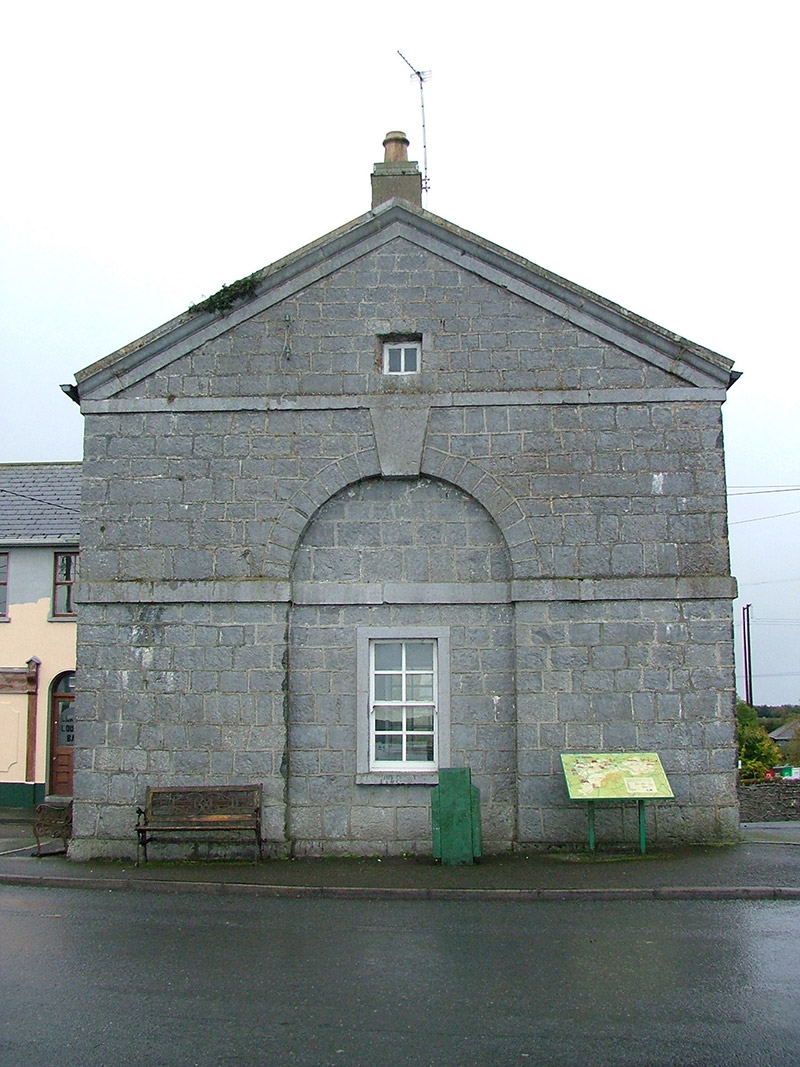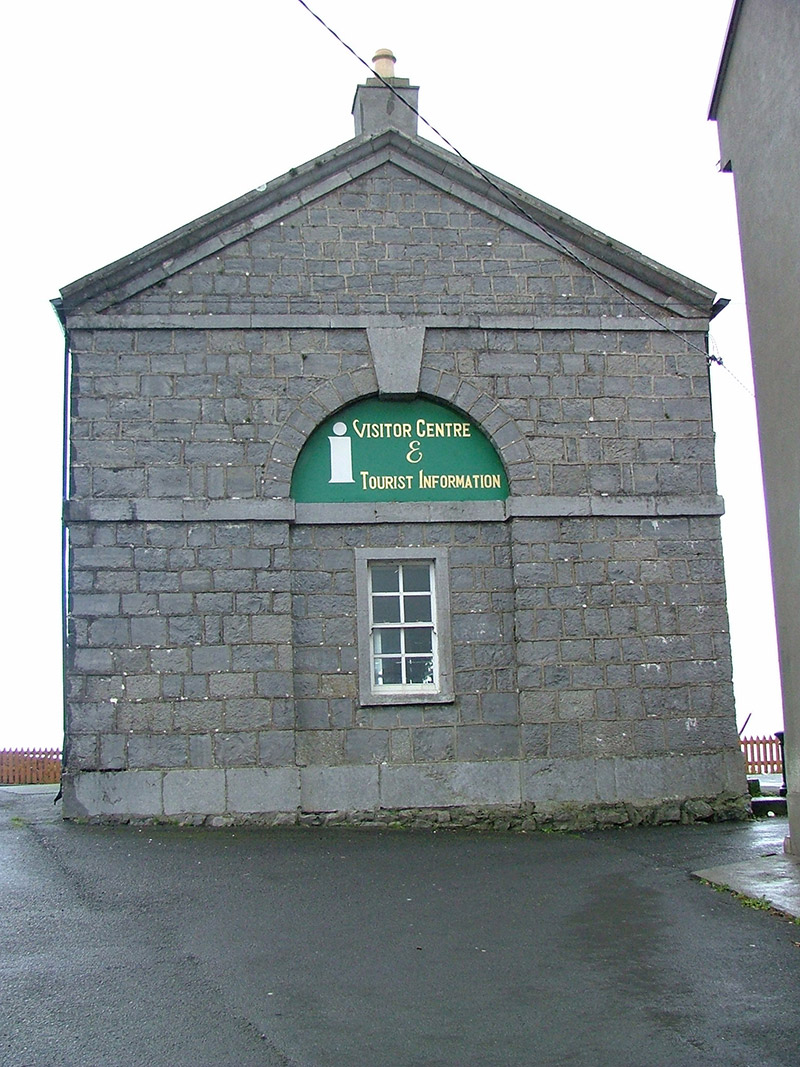Survey Data
Reg No
14805008
Rating
Regional
Categories of Special Interest
Architectural
Original Use
Lock keeper's house
In Use As
Office
Date
1750 - 1770
Coordinates
196762, 225441
Date Recorded
19/10/2004
Date Updated
--/--/--
Description
Detached three-bay two-storey lock keeper's house, built c.1760, to a design by Thomas Omer. Now used as a tourist office. Fronts east onto street. Pitched slate roof with cement ridge tiles, rendered chimneystacks, terracotta pots and rendered coping. Squared coursed limestone to walls, on rock platform with limestone plinth and string course at first floor level. Round-headed blind recesses to each elevation with limestone keystone and limestone pediments to gable wall. Replacement sash windows with tooled limestone surrounds. Square-headed door opening with timber panelled door set in tooled limestone surround with limestone cornice, limestone threshold and accessed by two limestone steps.
Appraisal
Believed to derive from a 1750s design by Thomas Omer, this lock keeper's house is an excellent example of canal architecture similarly found on the Grand Canal and Lagan Navigations. It was built as part of the early navigation scheme of the Shannon when a short canal with a flash lock were built in the 1750s. Facing east along Main Street, the four faces of this building are dominated by blind recessed arches. Along with pedimented gables this structure is testament to the quality of stone masonry and importance of the role of the lock keeper in the eighteenth and nineteenth centuries.
