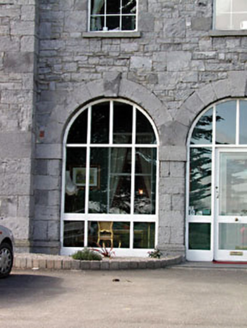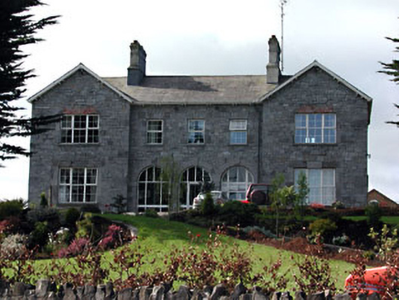Survey Data
Reg No
14328017
Rating
Regional
Categories of Special Interest
Architectural, Historical, Social, Technical
Previous Name
Trim Fever Hospital
Original Use
Hospital/infirmary
In Use As
Hotel
Date
1860 - 1880
Coordinates
280433, 256460
Date Recorded
26/04/2002
Date Updated
--/--/--
Description
Detached five-bay two-storey former hospital and dispensary building, built c.1870, with gabled and projecting terminating bays. Pitched slate roofs with rendered chimneystacks. Roughly dressed rubble limestone walls. Arcade with modern glazing has ashlar dressings to ground floor central bays.
Appraisal
Architectural design is apparent in the form of this former hospital, with the gabled projecting terminating bays, and the ground floor arcading. The quality of the workmanship of the construction materials is expressed in the dressed stonework of the arcade. Set within its own landscaped grounds, it occupies a pleasant site overlooking the river Boyne.



