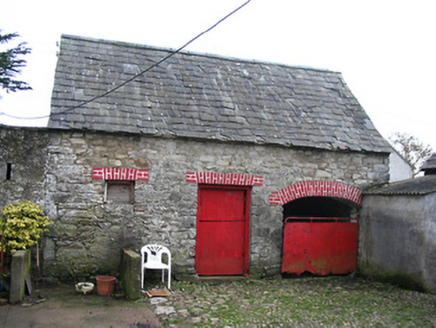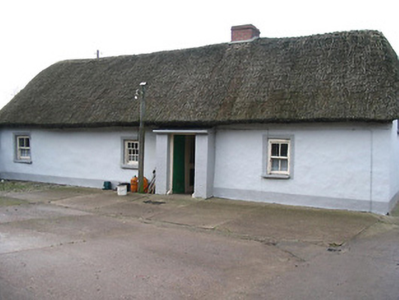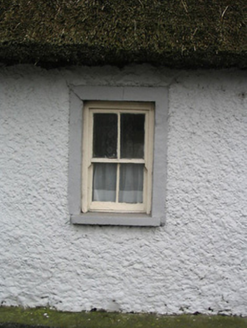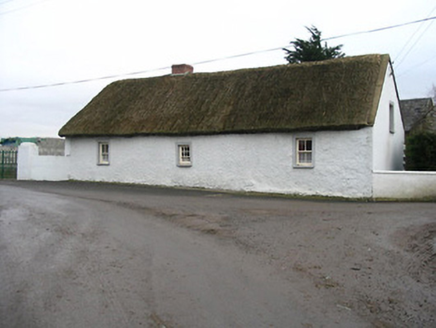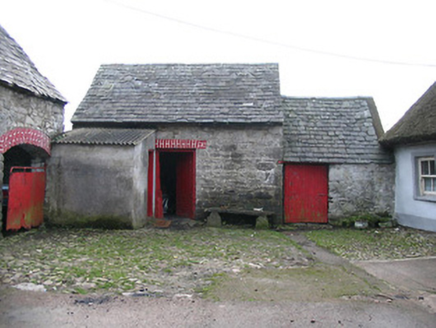Survey Data
Reg No
12404213
Rating
Regional
Categories of Special Interest
Architectural, Social
Original Use
House
In Use As
House
Date
1815 - 1835
Coordinates
254492, 114584
Date Recorded
07/12/2004
Date Updated
--/--/--
Description
Detached four-bay single-storey thatched cottage with dormer attic, c.1825, on a corner site with entrance windbreak. Hipped and pitched roof with water reed thatch having rope work to ridge, red brick Running bond chimney stack, and rendered coping to gable. Painted rendered walls over random rubble stone construction having slight batter with rendered walls to windbreak, and roughcast wall to rear (west) elevation. Square-headed window openings with painted cut-stone sills, rendered surrounds, and two-over-two timber sash windows having one three-over-six timber sash window (one six-over-three timber sash window to rear (west) elevation having iron bars). Square-headed door opening with timber door. Set in own grounds on a corner site with stone cobbled courtyard, and rear (west) elevation fronting on to road. (ii) Detached single-bay single-storey outbuilding, pre-1840, with single-bay single-storey lower end bay to right. Pitched slate roofs with clay ridge tiles, and no rainwater goods. Random rubble stone walls. Square-headed door openings with red brick voussoirs, timber lintel to end bay, and timber boarded door having painted corrugated-iron door to end bay. (iii) Detached three-bay single-storey outbuilding, pre-1840, with camber-headed carriageway to right. Pitched slate roof with clay ridge tiles, and no rainwater goods. Random rubble stone walls. Square-headed window opening with no sill, red brick voussoirs, and remains of timber fitting. Square-headed door opening with red brick voussoirs, and timber boarded half-door. Camber-headed carriageway to right with red brick voussoirs, and iron door. (iv) Detached single-bay single-storey outbuilding, post-1840, with square-headed carriageway. Reroofed, c.1950. Pitched roof with replacement corrugated-asbestos, c.1950, concrete ridge, rendered coping, and iron rainwater goods on rendered eaves. Unpainted roughcast walls. Square-headed carriageway with timber boarded double doors.
Appraisal
A picturesque modest-scale cottage representing a vital element of the vernacular heritage of County Kilkenny as identified by characteristics including the construction in locally-sourced materials, the informal arrangement of small-scale openings in a long, low range, the windbreak, the thatched roof, and so on. Having been carefully maintained the cottage presents an early aspect with substantial quantities of the historic fabric surviving in place. A collection of small-scale outbuilding ranges informally arranged about a shared courtyard contributes pleasantly to the group and setting values of a site originally forming part of a larger settlement or clachán centred on the medieval Aglish Church (pre-1700; demolished, pre-1840).
