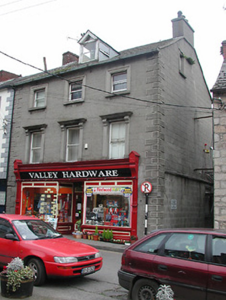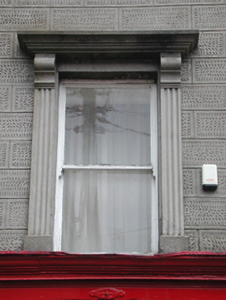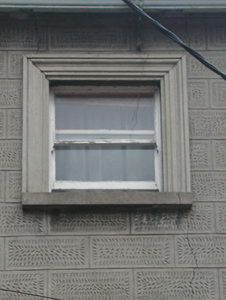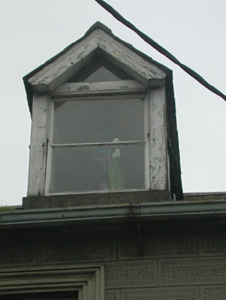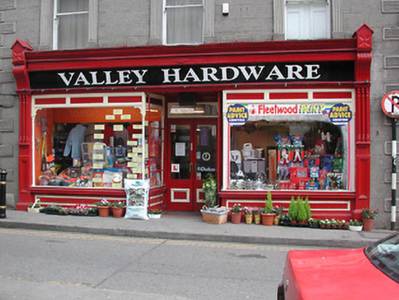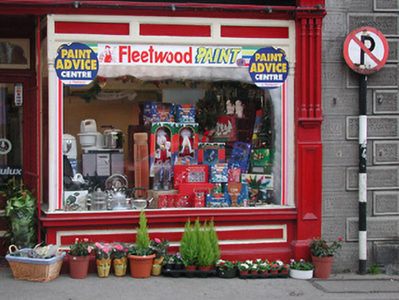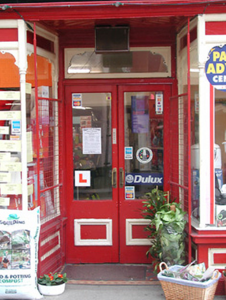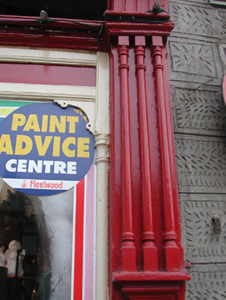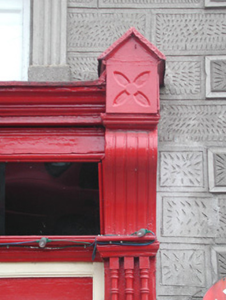Survey Data
Reg No
12318010
Rating
Regional
Categories of Special Interest
Architectural, Artistic
Original Use
House
In Use As
House
Date
1890 - 1910
Coordinates
270945, 143688
Date Recorded
17/05/2004
Date Updated
--/--/--
Description
End-of-terrace three-bay three-storey house with dormer attic, c.1900, possibly incorporating fabric of earlier house, pre-1840, on site with shopfront to ground floor. Pitched slate roof (gabled to dormer attic window) with clay ridge tiles, rendered and red brick Running bond (shared) chimney stacks, rendered coping, timber bargeboards to dormer attic window, and cast-iron rainwater goods on rendered eaves having iron brackets. Unpainted tooled rendered, ruled and lined walls with tooled rendered panelled quoins to corners. Square-headed window openings with rendered sills, fluted pilaster surrounds to first floor supporting entablatures on consoles, moulded rendered surrounds to remainder, and one-over-one timber sash windows having fixed-pane timber window to dormer attic with fixed-pane cheeks. Timber shopfront to ground floor on a symmetrical plan with pilasters having grouped 'balusters' on panelled plinths, fixed-pane timber display windows on panelled risers incorporating corner colonettes having spandrels supporting panelled apron, glazed timber panelled double doors on decorative clay-tiled threshold having overlight, fascia over having decorative consoles, and moulded cornice. Interior with timber panelled shutters to window openings. Road fronted with concrete footpath to front, and laneway running along side (south) elevation.
Appraisal
A well-appointed substantial house purpose-built accommodating a commercial space to the ground floor having residential accommodation over. Robust Classically-derived rendered accents enhance the architectural design value of the composition while an inscribed pattern to the wall surface further enlivens the external expression of the site: featuring elsewhere in the town (including 12318024, 40/KK-29-18-24, 40) such surface detailing can be considered a characteristic particular to the architectural heritage of Graiguenamanagh. Having been well maintained the building presents an early aspect with substantial quantities of the original fabric surviving intact both to the exterior and to the interior including an elaborately-detailed shopfront of artistic design distinction displaying high quality craftsmanship.

