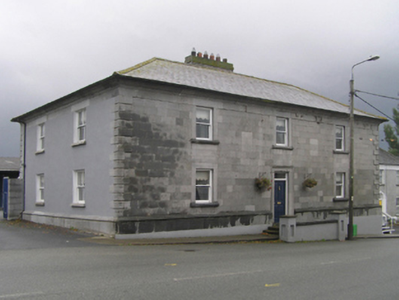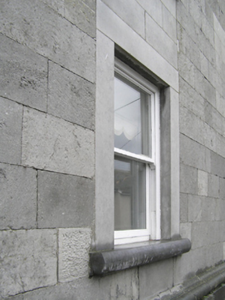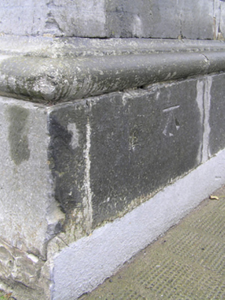Survey Data
Reg No
12310006
Rating
Regional
Categories of Special Interest
Architectural, Historical, Scientific, Social
Original Use
Court house
In Use As
House
Date
1850 - 1860
Coordinates
263518, 153543
Date Recorded
17/05/2004
Date Updated
--/--/--
Description
Detached three-bay two-storey courthouse, built 1855-6, on a rectangular plan with two-bay two-storey side elevations. Occupied, 1901. Vacant, 1911. Derelict, 1973. Restored, ----, to accommodate alternative use. Hipped slate roof on a U-shaped plan with clay ridge tiles, central chimney stack on axis with ridge having stringcourse below capping supporting terracotta pots, and replacement uPVC rainwater goods on cut-limestone cornice. Drag edged limestone ashlar wall to front (north) elevation on moulded cushion course on benchmark-inscribed cut-limestone plinth with drag edged rusticated cut-limestone quoins to corners supporting cornice on blind frieze; rendered surface finish (remainder). Square-headed central door opening approached by flights of three cut-granite steps with cut-limestone surround framing timber panelled door having overlight. Square-headed window openings with cut-limestone rounded sills, and cut-limestone monolithic surrounds framing one-over-one timber sash windows having part exposed sash boxes. Square-headed window openings (remainder) with cut-limestone sills, and concealed dressings framing two-over-two timber sash windows. Street fronted with concrete footpath to front.
Appraisal
A courthouse erected to a design by Patrick O'Toole (d. 1863) and Joseph Wright (d. 1866) representing an important component of the mid nineteenth-century built heritage of Gowran with the architectural value of the composition confirmed by such attributes as the compact rectilinear plan form centred on a restrained doorcase; the construction in a silver-grey limestone demonstrating good quality workmanship with feint "pock marks" allegedly dating from the War of Independence (1919-21); and the somewhat disproportionate bias of solid to void in the massing compounded by the very slight diminishing in scale of the openings on each floor producing a feint graduated visual impression. Having been successfully restored following a prolonged period of neglect in the later twentieth century, the elementary form and massing survive intact together with substantial quantities of the original or replicated fabric, both to the exterior and to the interior, thus upholding the character or integrity of a courthouse making a pleasing visual statement in a rural village street scene: meanwhile, a benchmark remains of additional interest for the connections with cartography and the preparation of maps by the Ordnance Survey (established 1824).





