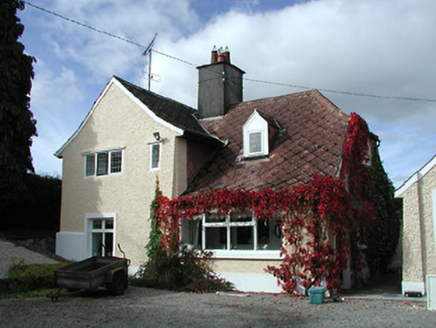Survey Data
Reg No
12308020
Rating
Regional
Categories of Special Interest
Architectural, Historical, Social
Original Use
House
In Use As
House
Date
1895 - 1900
Coordinates
249673, 158061
Date Recorded
10/08/2004
Date Updated
--/--/--
Description
Detached two-bay single-storey Arts-and-Crafts-style house with dormer attic, built 1896-9, originally thatched with single-bay single-storey lean-to glazed porch to right ground floor, and single-bay full-height gabled advanced end bay to left. Reroofed, c.1950. Hipped gabled roof (continuing into lean-to to porch; gabled to end bay; gabled to dormer attic window) with replacement clay tile, c.1950, laid in diagonal courses, terracotta ridge tiles, rendered chimney stack, rendered bargeboards, slightly sproketed eaves, and cast-iron rainwater goods on overhanging eaves. Painted roughcast walls (part ivy-clad). Square-headed window openings with no sills, lintels, and timber casement windows having leaded glazing. Square-headed openings to porch with fixed-pane (four-light) timber window on concrete sill having casement sections, and glazed timber panelled door. Square-headed door opening to house with glazed timber panelled door having sidelights. Set back from road in own grounds with landscaped grounds to site.
Appraisal
A well-appointed modest-scale house representing an important element of a planned village built for Ellen Odette Desart (née Bischoffsheim), fourth Countess of Desart (1857-1933) to designs prepared in a characteristic Arts-and-Crafts style by William Alphonsus Scott (1871-1921). Having been well maintained to present an early aspect the house makes a pleasing impression on the aesthetic value of the complex.

