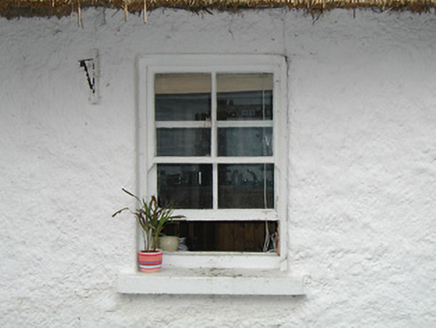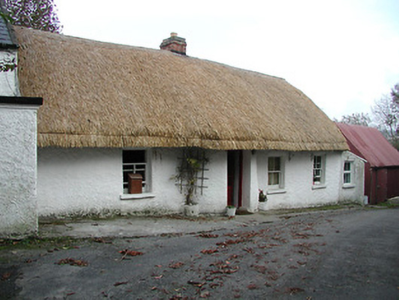Survey Data
Reg No
12307003
Rating
Regional
Categories of Special Interest
Architectural, Social
Original Use
House
In Use As
House
Date
1865 - 1885
Coordinates
238723, 152203
Date Recorded
06/07/2004
Date Updated
--/--/--
Description
Detached four-bay single-storey thatched cottage, c.1875, with single-bay single-storey advanced porch on a bowed plan, and single-bay single-storey lean-to end bay to right. Extended, c.1925, comprising single-bay two-storey end bay to left having single-bay single-storey flat-roofed projecting bay to ground floor. Part refenestrated, c.1975. Reroofed and renovated, post-1994. Hipped roof with replacement reed thatch, post-1994, having rope work to ridge, and red brick Running bond squat chimney stack. Lean-to slate roof to end bay with rendered coping. Pitched slate roof to additional end bay with clay ridge tiles, rendered chimney stack, rendered coping, and iron rainwater goods on rendered eaves. Flat bitumen felt roof to projecting bay with rendered eaves. Painted roughcast walls over random rubble stone construction. Square-headed window openings with cut-stone sills, and two-over-two timber sash windows having replacement uPVC casement window, post-1994, to end bays (replacement aluminium casement windows, c.1975, to projecting bay). Square-headed door opening with replacement glazed timber panelled door, pre-1994. Road fronted with verge to front having cut-limestone kerbing.
Appraisal
A pleasant modest-scale range forming an important element of the vernacular heritage of County Kilkenny as identified by attributes including the long low massing, the informal fenestration pattern to the openings, the thatched roof, and so on. Having been well maintained the cottage presents an early aspect, thereby contributing positively to the character of the site although the gradual replacement of the fittings to the openings with inappropriate modern articles threatens to undermine the external expression of the composition.



