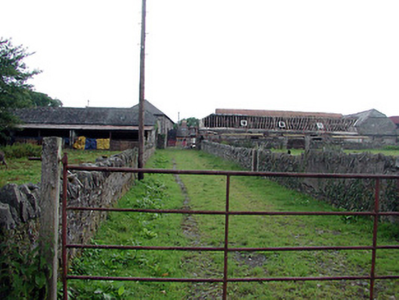Survey Data
Reg No
12306006
Rating
Regional
Categories of Special Interest
Architectural
Original Use
Farmyard complex
In Use As
Farmyard complex
Date
1815 - 1835
Coordinates
266272, 160046
Date Recorded
16/07/2004
Date Updated
--/--/--
Description
Farmyard complex, c.1825, including: (i) Detached five-bay single-storey outbuilding with five-bay single-storey lean-to open front along east elevation. Part reroofed, c.1975. Hipped gabled slate roof with clay ridge tiles, and rooflights. Lean-to roof to open front with replacement corrugated-iron, c.1975, having iron rainwater goods. Random rubble stone walls. Series of square-headed openings to open front on timber posts with no fittings. Set back from road in grounds shared with Shankill Castle. (ii) Detached three-bay single-storey outbuilding with two-bay single-storey higher range perpendicular to north-east. Now disused and partly derelict. Hipped gabled slate roofs (slate removed from main block) with clay ridge tiles, remains of rooflights, and cast-iron rainwater goods on squared rubble stone eaves. Random rubble stone walls. Square-headed door openings with fittings not visible. (iii) Detached five-bay two-storey outbuilding with elliptical-headed carriageway to left ground floor, and single-bay (single-bay deep) single-storey projecting bay to front centre ground floor. Hipped slate roof (pitched to projecting bay) with clay ridge tiles, red brick irregular bond chimney stack, rooflight, and cast-iron rainwater goods on squared rubble stone eaves. Random rubble stone walls. Square-headed window openings with fittings not visible. Square-headed door opening with fittings not visible. Elliptical-headed carriageway to left ground floor with dressed limestone voussoirs, and double doors.
Appraisal
A well-configured cluster of substantial outbuilding ranges contributing significantly to the group and setting values of the Shankill Castle estate while serving as evidence of the various services put in place to support the operation of a large-scale landholding in the early nineteenth century. The traditional construction in unrefined rubble stone produces a textured rustic visual effect appropriate to the functional purpose of the site. Some ranges having fallen into disrepair each unit nevertheless retains most of the historic character, thereby contributing positively to the visual appeal of the local landscape.

