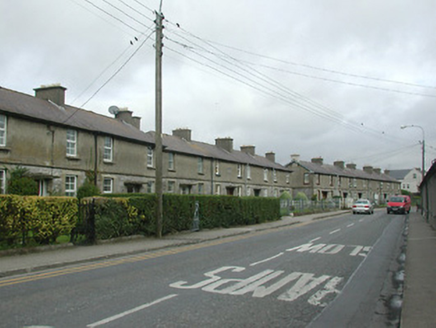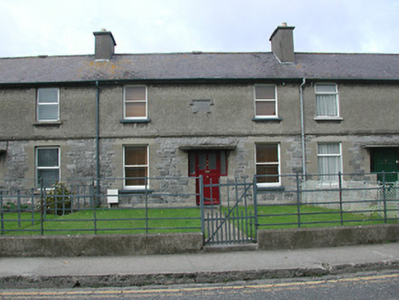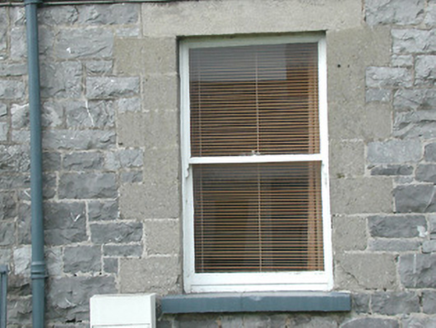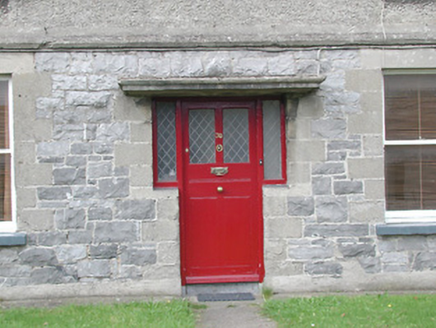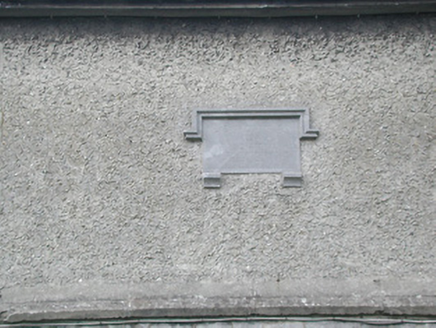Survey Data
Reg No
12005030
Rating
Regional
Categories of Special Interest
Architectural, Social
Original Use
House
In Use As
House
Date
1920 - 1925
Coordinates
250100, 155841
Date Recorded
07/07/2004
Date Updated
--/--/--
Description
Terraced three-bay two-storey local authority house, dated 1924, on a rectangular plan. One of a terrace of four forming part of a group of sixteen. Pitched slate roof with clay ridge tiles, rendered chimney stacks having concrete capping supporting yellow terracotta pots, and cast-iron rainwater goods on rendered eaves with cast-iron downpipes. Snecked limestone wall (ground floor) on rendered plinth; roughcast surface finish (first floor) on lichen-spotted chamfered stringcourse. Hipped square-headed central door opening with step threshold, block-and-start surround with beaded canopy framing glazed timber panelled door having sidelights. Square-headed flanking window openings with sills, and block-and-start surrounds framing one-over-one timber sash windows. Square-headed window openings (first floor) with sills, and block-and-start surrounds framing one-over-one timber sash windows. Set back from street with wrought iron "estate railings" to perimeter centred on flat iron gate.
Appraisal
A house erected by 'KILKENNY CORPORATION...SENATOR Ald. P. DELOUGHRY [Peter De Loughry (1868-1931)] MAYOR' representing an integral component of the early twentieth-century domestic built heritage of Kilkenny with the architectural value of the composition suggested by such attributes as the compact rectilinear plan form centred on a canopied doorcase; and the slight diminishing in scale of the openings on each floor producing a feint graduated visual impression. Having been well maintained, the form and massing survive intact together with substantial quantities of the original fabric, thus upholding the character or integrity of a house forming part of a self-contained ensemble making a pleasing visual statement in Dominic Street.
