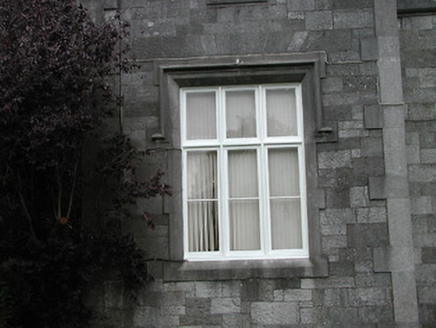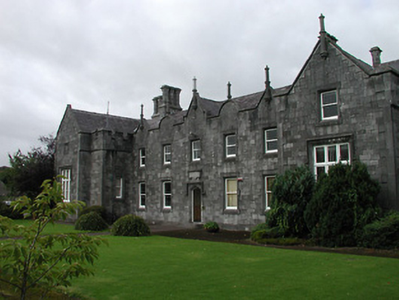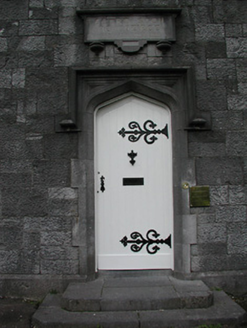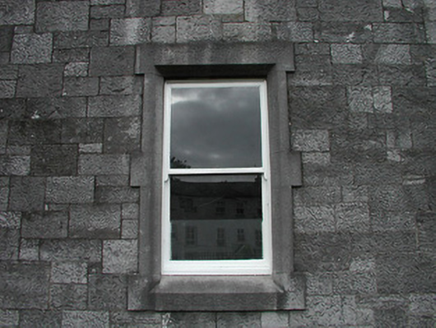Survey Data
Reg No
12001087
Rating
Regional
Categories of Special Interest
Architectural, Historical, Social
Previous Name
Kilkenny District Model School
Original Use
School
In Use As
School
Date
1850 - 1855
Coordinates
250637, 155481
Date Recorded
17/06/2004
Date Updated
--/--/--
Description
Detached seven-bay two-storey limestone ashlar Jacobean Revival model school, built 1853, on a U-shaped plan comprising five-bay two-storey recessed main block with single-bay two-storey projecting end bay to left having single-bay double-height gabled breakfront, and single-bay two-storey gabled projecting end bay to right. Converted to use as technical school, 1939. Pitched slate roofs on a U-shaped plan behind parapets (gabled to projecting end bays) with clay ridge tiles, cut-limestone chimney stacks having grouped (three- and four-part arrangement) chamfered flues, and concealed cast-iron rainwater goods. Broken coursed tooled cut-limestone walls with limestone ashlar dressings including quoins to corners, cut-stone panel to gable to end bay to left, and parapet (battlemented to end bay to left) with triangular or semi-circular gablets having polygonal finials to apexes. Square-headed window openings with cut-limestone block-and-start surrounds having chamfered reveals, one-over-one timber sash windows, and timber casement windows to ground floor end bays having hood mouldings over. Tudor-headed door opening with two cut-limestone steps, cut-limestone block-and-start surround having chamfered reveals, hood moulding over, and timber panelled door having cut-limestone date stone/plaque over on consoles. Interior with timber panelled shutters to window openings. Set back from line of road in own grounds with cut-limestone boundary wall to perimeter of site having cut-limestone coping, wrought iron railings over having Fleur-de-Lys finials, tooled limestone ashlar piers having cut-limestone capping, and wrought iron double gates having finials.
Appraisal
A picturesque middle-size building established as the Kilkenny National Model School to designs once attributed to Daniel Robertson (fl. 1812-49) or a follower forming an appealing focal point in the streetscape of Ormonde Road. Displaying very high quality stone masonry with cut-limestone incorporating tooled detailing lending a textured pattern to an otherwise monochromatic palette the sober external expression is further enlivened by carved dressings including an enriched parapet together with the grouped chimney flues enhancing the Jacobean Revival theme of the composition. Having been well maintained the school retains much of the early character with substantial quantities of the historic fabric surviving intact both to the exterior and to the interior. An embellished boundary wall featuring iron work fashioned by the McGloughlin Foundry, Dublin, further enhances the streetscape presence of the site in Ormonde Road.







