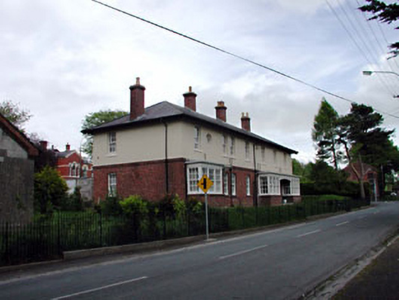Survey Data
Reg No
11902313
Rating
Regional
Categories of Special Interest
Architectural, Historical, Social
Original Use
Nurses' home
In Use As
Nurses' home
Date
1895 - 1905
Coordinates
278739, 211101
Date Recorded
16/10/2002
Date Updated
--/--/--
Description
Attached five-bay two-storey nurses' home, built 1899-1900, retaining early aspect with single-bay single-storey box bay window to left ground floor. Reroofed, c.1950. Hipped roof (shared). Replacement artificial slate, c.1950. Clay ridge tiles. Red brick chimney stacks. Overhanging timber eaves. Cast-iron rainwater goods. Red brick English bond walls to ground floor. Moulded red brick stringcourse to first floor. Roughcast walls to first floor. Painted. Shallow segmental-headed window openings to ground floor. Square-headed window openings to remainder (including to box bay window). Stone sills. 6/6 timber sash windows (group in tripartite arrangement to box bay window). Oculus window to first floor. Fixed-pane timber window. Square-headed door opening with canopy over. Glazed timber panelled door. Set back from line of road. Lawns to forecourt. Sections of iron railings to boundary. Attached three-bay two-storey nurses' home, built 1899-1900, to right on an L-shaped plan with door openings to centre having single-bay single-storey flanking box bays windows with shared canopy over, single-bay two-storey side elevation to right and six-bay two-storey return to rear. Reroofed, c.1950. Hipped roof (shared) on an L-shaped plan. Replacement artificial slate, c.1950. Clay ridge tiles. Red brick chimney stacks. Overhanging timber eaves. Cast-iron rainwater goods. Red brick English bond walls to ground floor. Moulded red brick stringcourse to first floor. Roughcast walls to first floor. Painted. Shallow segmental-headed window openings to ground floor. Square-headed window openings to remainder (including to box bay windows). Stone sills. 6/6 timber sash windows (group in tripartite arrangement to box bay windows). Square-headed door opening with canopy over. Glazed timber panelled door with sidelights and overlight. Set back from line of road. Lawns to forecourt. Sections of iron railings to boundary.
Appraisal
This range - built as two separate nurses' home - is a fine example of late-Victorian English suburban architecture. The range is of social and historic significance, representing a component of the continued development of the military camp in the late nineteenth century. Built on a regular L-shaped plan the primary (south) elevation is composed with notable invention and incident with features including the box bay windows, the canopy, and one oculus window. The juxtaposition of wall surface materials is also aesthetically engaging and is an early example of the standard that was to continue in practise for suburban residential developments into the mid twentieth century. The building retains many original features and materials including multi-pane timber sash fenestration. Built as a structure associated with the Military Hospital (11902308/KD-23-0008), the nurses' home is also an integral component of the Curragh Camp complex where it is prominently and attractively positioned on a corner site.

