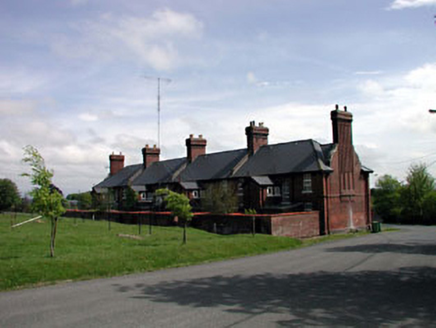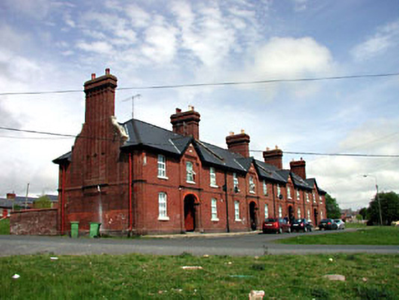Survey Data
Reg No
11902302
Rating
Regional
Categories of Special Interest
Architectural, Historical, Social
Original Use
House
In Use As
House
Date
1880 - 1920
Coordinates
277992, 211331
Date Recorded
22/10/2002
Date Updated
--/--/--
Description
Group of four terraced three-bay two-storey red brick houses, c.1900, with single-bay single-storey gabled advanced entrance bays to centre having round-headed open internal porches and single-bay two-storey lower returns to rear to north. Reroofed and refenestrated, c.1990. Hipped roof (continuous) (gabled to entrance bays and to returns). Replacement artificial slate, c.1990. Concrete ridge tiles. Red brick chimney stacks. Red brick party/fire walls with cut-stone coping. Overhanging timber eaves and bargeboards. Cast-iron rainwater goods. Red brick Flemish bond walls. Red brick dressings including end piers, full-height piers to entrance bays, stringcourse to first floor, shouldered detailing to gables to entrance bays and curvilinear parapets to gable ends to east and to west with strips to chimney stacks. Shallow segmental-headed window openings. Stone sills. Replacement uPVC casement windows, c.1990. Round-headed open internal porches with red brick dressings. Round-headed door openings. Timber panelled doors. Overlights. Sited in Curragh Camp complex and road fronted. Concrete footpath to front. Enclosed gardens to rear with red brick boundary walls.
Appraisal
This terrace of houses is a fine group of structures that contributes considerably to its surroundings. The houses are of social and historic interest, representing the continued development of the military camp in the late nineteenth/early twentieth centuries. The houses are well maintained and retain much of their original character - the re-instatement of timber fenestration might restore a more accurate representation of the original appearance. The houses are of notable social interest, having been built for married soldiers with families - a further domestic feature is the provision of enclosed gardens to the rear (north), which prevented the possibility of children straying onto training grounds. The houses, built on symmetrical plans that incorporated two units each, make interesting use of red brick throughout, especially in the detailing and this is most notable in the chimney stacks to the end walls to east and to west. The terrace is prominently and picturesquely sited in Curragh Camp on an elevated site overlooking the flat landscape.



