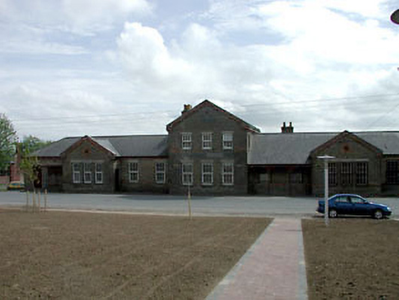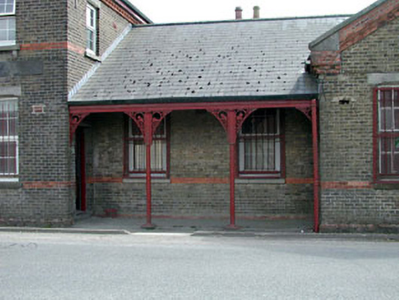Survey Data
Reg No
11902301
Rating
Regional
Categories of Special Interest
Architectural, Artistic, Historical, Social, Technical
Original Use
Library/archive
Date
1885 - 1890
Coordinates
277851, 211419
Date Recorded
22/10/2002
Date Updated
--/--/--
Description
Detached seventeen-bay single- and two-storey yellow brick reading and recreation rooms, dated 1886, on a symmetrical plan comprising three-bay two-storey gable-fronted central block with two-bay two-storey flanking bays having cast-iron open veranda to east, three-bay single-storey gabled advanced bays and two-bay single-storey end bays. Part refenestrated, c.1995. Now disused. Hipped roofs with slate (gabled to central block and to advanced bays behind red brick parapet walls). Clay ridge tiles. Yellow brick chimney stacks. Cast-iron rainwater goods on red brick eaves band. Yellow brick Running bond walls. Red brick dressings including sill courses, dentilated eaves band and parapet walls to gables. Cut-granite date stone and plaque. Cut-stone coping to gables. Square-headed openings. Stone sills. Cut-stone chamfered lintels. Original 6/6 timber sash windows to east. Replacement uPVC casement windows, c.1995, to remainder. Oculus openings to gables. Red brick surrounds. Decorative cast-iron open veranda to flanking bay to east. Square-headed door opening. Tongue-and-groove timber panelled door. Sited in Curragh Camp complex and road fronted.
Appraisal
The Curragh Camp Reading and Recreation Rooms building is a fine example of a purpose-built Victorian institutional building. The building is of social and historic interest, representing the continued development of the military camp on the late nineteenth century. Although now disused (having recently served as a canteen and latterly a store room), the building is very well maintained and in good condition. Built on a symmetrical plan the complex and ornate primary elevation is a prominent landmark in the complex and the front elevation is decoratively detailed in a manner that is slightly at odds with the utilitarian function and plan of the building. The construction is distinguished by the use of fine, regular yellow brick dressed with red brick and granite detailing to produce a polychromatic effect fashionable at the time of construction. The building retains most of its original features and materials, including some original fenestration to the range to east, and the re-instatement of timber sash windows would restore an accurate representation of an original aspect. The cast-iron veranda is an attractive feature of artistic distinction and is a good example of early cast-iron work. An integral part of the military camp, the reading and recreation rooms building is prominently sited as a central feature of the complex.



