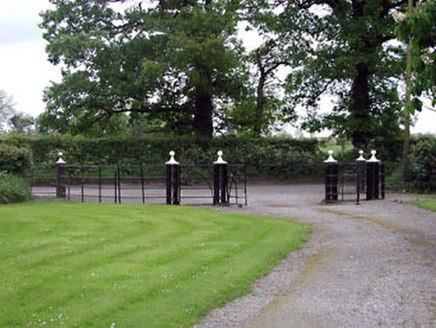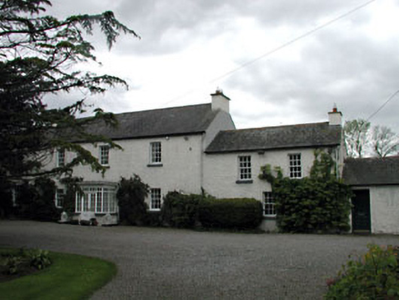Survey Data
Reg No
11901003
Rating
Regional
Categories of Special Interest
Architectural, Artistic, Historical, Social
Original Use
House
In Use As
House
Date
1800 - 1840
Coordinates
288097, 233721
Date Recorded
--/--/--
Date Updated
--/--/--
Description
Detached three-bay two-storey house, c.1820, with two-bay two-storey lower end bay to right (west) possibly originally cottage, pre-1800. Extended, c.1860, comprising two-bay two-storey end bay to left (east). Renovated, c.1990, with single-bay single-storey flat-roofed projecting glazed porch added. Refenestrated, c.1995. Gable-ended roofs with slate. Clay ridge tiles. Rendered chimney stacks. Cast-iron rainwater goods on eaves course. Roughcast walls. Painted. Square-headed window openings. Stone sills. Replacement 6/6 timber sash windows, c.1995. Multi-pane fixed-pane timber window around porch, c.1990. Square-headed door opening. Glazed timber door, c.1990. Set back from road in own grounds. Landscaped grounds to site. Internal gateway, c.1820, to west comprising rubble stone piers with granite capping having granite ball finials. Gateway, c.1860, to east comprising open work cast-iron piers with ball finials having cast-iron gates.
Appraisal
Baltracey House is an important middle-size house of many periods, the earliest of which may be the lower portion to west that might contain the fabric of an eighteenth-century cottage. Each addition has been thoughtfully planned to contribute towards a unified and attractive whole where the evolution of the house is clear. The house retains some early materials, including the slate roof, while replacement features such as the fenestration have been instated with regard to the original appearance of the house - this suggests that an early interior may survive intact within. Also contained in the estate are a number of attractive gateways, including the cast-iron primary gateway, which are of considerable artistic merit.



