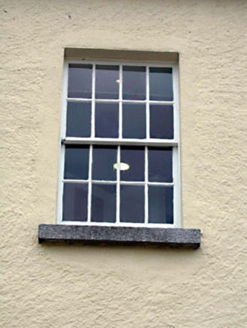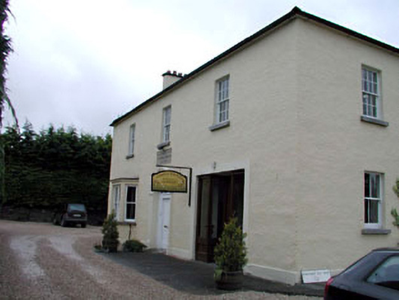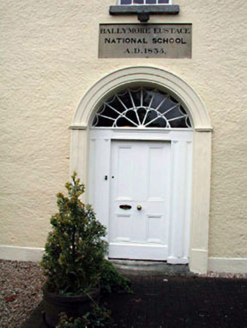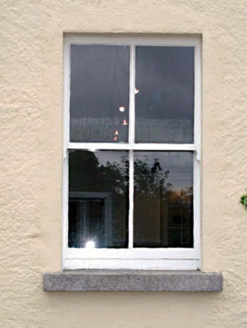Survey Data
Reg No
11820005
Rating
Regional
Categories of Special Interest
Architectural, Historical, Social
Original Use
School
In Use As
House
Date
1830 - 1840
Coordinates
292744, 209567
Date Recorded
--/--/--
Date Updated
--/--/--
Description
Detached three-bay two-storey former National School, dated 1835, on an L-shaped plan retaining early fenestration with single-bay single-storey canted bay window to left ground floor, single-bay two-storey side elevation to north-west and three-bay two-storey return to rear to south-west. Extended, c.1970, comprising single-bay single-storey lean-to return to south. Renovated, c.1990, with window opening remodelled to right ground floor having timber shopfront inserted. Now in residential use with ground floor in part commercial use. Hipped and gable-ended roof on an L-shaped plan with slate. Clay ridge tiles. Rendered chimney stacks. Rendered coping to gable. Cast-iron rainwater goods. Lean-to to additional return. Artificial slate. Roughcast walls. Painted. Cut-stone date stone/plaque. Square-headed window openings (including canted bay window to left ground floor). Stone sills. 2/2 timber sash windows to ground floor (1/1 timber sash windows to canted bay window with bipartite arrangement to centre opening). 8/8 timber sash windows to first floor. Window opening remodelled, c.1990, to right ground floor with timber panelled shopfront inserted having fixed-pane windows. Round-headed door opening. Moulded rendered archivolt. Timber panelled pilaster doorcase. Timber panelled door. Decorative fanlight. Set back from road in own landscaped grounds. Gravel forecourt to front.
Appraisal
Ballymore Eustace National School (former) is a fine and well-maintained substantial building that is of social and historic interest as the former educational facility in the locality. Despite a subsequent change in use the building retains most of its original form and character – only the remodelled opening to right ground floor deviates from the original appearance of the piece. The front (north-east) elevation is a refined design, composed on a symmetrical plan of graceful Classical proportions centred about a delicate doorcase – the canted bay window to left is also an attractive feature. The building retains most of its original features and materials, including timber sash fenestration of small and large panes, the doorcase and fittings, and a slate roof, and it is possible that early interior features of note may also survive in situ. The former school is prominently set in its own grounds terminating the vista on the road leading out of the village from the north-west and is an attractive feature in the locality.







