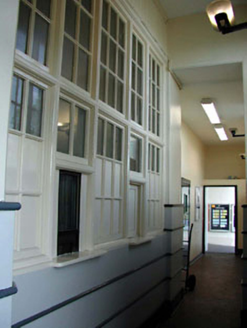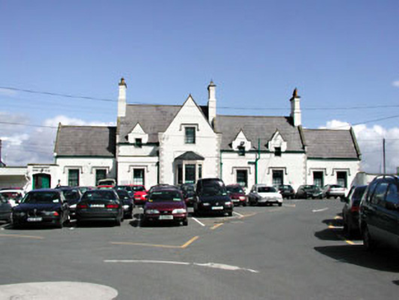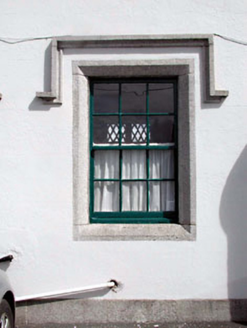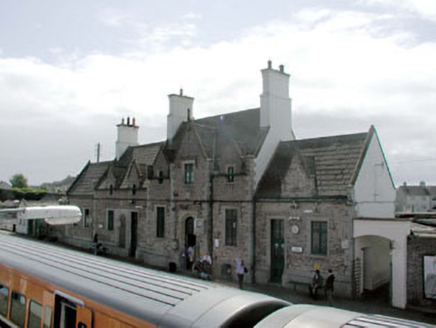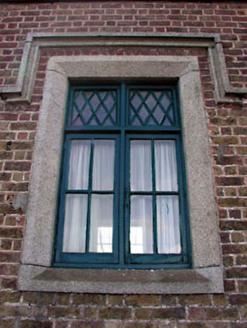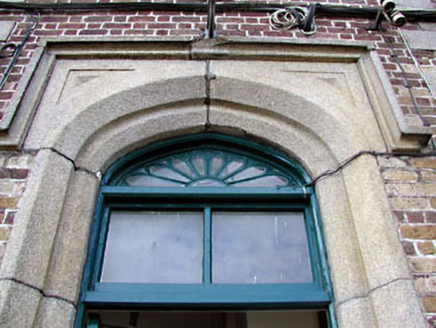Survey Data
Reg No
11817094
Rating
Regional
Categories of Special Interest
Architectural, Historical, Social
Original Use
Railway station
In Use As
Railway station
Date
1845 - 1850
Coordinates
273085, 213004
Date Recorded
17/02/2003
Date Updated
--/--/--
Description
Detached eight-bay single-storey Tudor Revival railway station with half-dormer attic, opened 1846, retaining early aspect comprising two-bay single-storey central block with single-bay single-storey flat-roofed projecting porch to left, single-bay single-storey gabled advanced bay to right having single-bay single-storey canted bay window to ground floor (platform elevation to north-west: three-bay single-storey block with single-bay single-storey gabled breakfront), two-bay single-storey wing to right (north-east), and two-bay single-storey flanking end bays. Gable-ended roofs with slate (gabled to advanced bays and to half-dormer attic windows). Clay ridge tiles. Rendered chimney stacks. Cut-stone coping to gables. Cast-iron rainwater goods on eaves courses. Flat-roofed to porch. Materials not visible behind parapet wall. Rendered walls to front (south-east) elevation. Painted. Cut-granite quoins to corners. Red brick Flemish bond walls to platform elevation to north-west on cut-granite plinth. Cut-granite dressings. Square-headed window openings (including to canted bay window). Cut-granite chamfered surrounds. Cut-granite hood mouldings over. 6/6 timber sash windows. Timber casement windows to platform elevation to north-west with diamond-leaded fixed-pane overlights. Pointed-arch door opening to platform elevation to north-west. Cut-granite chamfered doorcase with hood moulding over. Timber panelled double doors with overlight having decorative fanlight over. Interior with ticket office having glazed timber screen. Set back from road in own grounds. Tarmacadam forecourt/carpark to front.
Appraisal
Kildare Railway Station, designed by Sir John MacNeill, is a fine and imposing building that, in terms of stylistic treatment, can be compared with further Gothic or Tudor-style railway stations, including Athy (not included in survey), Monasterevin (11816094/KD-21-16-94), and Sallins (11811028/KD-19-11-28). Well-maintained, the railway station retains its original form and character. An ornate, complex composition, the building is dressed with many gables that serve to articulate the skyline, topped by slender chimney stacks, while the façades incorporate subtle decorative features. The cut-granite dressings to all elevations attest to the high quality of stone masonry traditionally practised in the locality, while the construction of the platform (north-west) elevation in red brick highlights the advances made in the manufacturing industry in the nineteenth century, which allowed for the mass-production of economic building materials. The building retains many original features and materials, including timber sash and casement fenestration, timber fittings to the door opening, and slate roofs having cast-iron rainwater goods, while the interior retains an attractive glazed timber screen wall to the ticket office. The railway station is of considerable social and historical significance, having been built as part of the railway network development in Ireland that improved the efficiency of public transport, linking remotes areas of the country with larger urban settlements and ports, while promoting the commercialisation and industrialisation of larger urban centres such as Kildare town.
