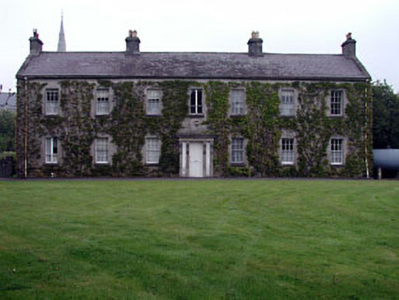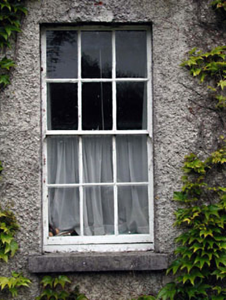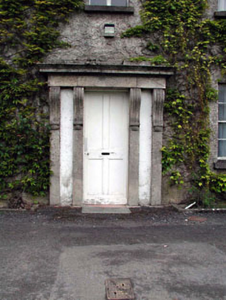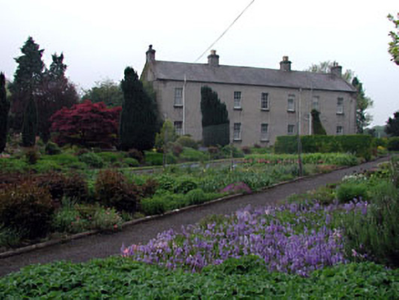Survey Data
Reg No
11803112
Rating
Regional
Categories of Special Interest
Architectural, Historical, Social
Previous Name
Royal College of Saint Patrick
Original Use
Building misc
In Use As
Building misc
Date
1835 - 1836
Coordinates
293357, 237282
Date Recorded
07/02/2003
Date Updated
--/--/--
Description
Detached seven-bay two-storey hospital, built 1835-6, retaining early aspect. Gable-ended roof with slate. Clay ridge tiles. Cut-stone chimney stacks. Rendered coping to gables. Cast-iron rainwater goods on eaves course. Roughcast walls. Unpainted. Square-headed window openings. Stone sills. Early 6/6 timber sash windows (timber casement window to centre first floor over entrance). Square-headed door opening in tripartite arrangement. Cut-stone doorcase with consoles, plain frieze and moulded cornice. Timber panelled door. Interior with timber panelled shutters to window openings. Set in grounds shared with Saint Patrick’s College. Lawns to front (south). Landscaped grounds to rear (north).
Appraisal
Junior Hospital is an attractive substantial range on a symmetrical plan composed of graceful, balanced Georgian proportions. Well-maintained the hospital retains its original form and character, with important early or original features and materials intact, including timber fittings to the door opening, multi-pane timber sash fenestration having timber panelled shutters to the interior, and a slate roof with cast-iron rainwater goods. Set at the south end of the college campus, the hospital is surrounded by landscaped grounds and has not been inappropriately enveloped by modern college buildings. Junior Hospital is of social and historical interest, representing the continued development and expansion of the college and its grounds in the early to mid nineteenth century.







