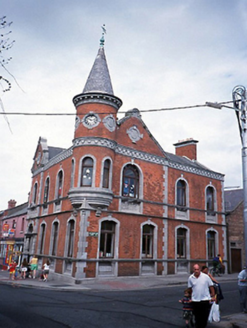Survey Data
Reg No
11305039
Rating
Regional
Categories of Special Interest
Architectural, Artistic, Social
Original Use
Library/archive
In Use As
Library/archive
Date
1900 - 1910
Coordinates
320366, 263590
Date Recorded
08/10/2000
Date Updated
--/--/--
Description
Corner-sited end-of-terrace four-bay two-storey Carnegie Free library, c.1905, with corbelled circular plan bartizan clock tower. Designed by Georges L.O'Connor, built by Mr. Michael Heeney, Contractor, Balbriggan. ROOF: Complex roof plan having multi-double pitched roofs; slate; red brick chimney stacks with limestone cornices and clay pots; gable fronted roofs have stone coping with carved moulded finials both elevations; conical small fishscale slated roof with lead flashing to clock tower; spire has weather vane at apex supported by limestone brackets. WALLS: Portmarnock red brick; Flemish bond with limestone dressing; plinth string and cill courses; quoining & cornice; ornate bartizan clock tower corbelled out form the wall at second floor level, crowned by spire and weathervane, numerous limestone plaques, single-bay breakfronts to each elevation have limestone coped gable fronts and limestone plaques/coat of arms within. OPENINGS: Ground floor windows have elliptical headed; limestone surround with carved limestone panelled aprons, limestone key stones with continuous cill course, original timber casements; first floor window round headed with limestone surround having key stone above carved limestone aprons and original timber casements. Main entrance situated on extreme left bay of George's Street façade; round headed limestone surround with limestone voussoirs, central original two leaf timber panelled door, fanlight, fluted key stones supported pear shaped carved limestone balusters with fluted columnette and carved foliated bases act as columns and flank door; supporting stone & timber architrave. INTERIOR: Running moulded cornice; timber window architrave.

