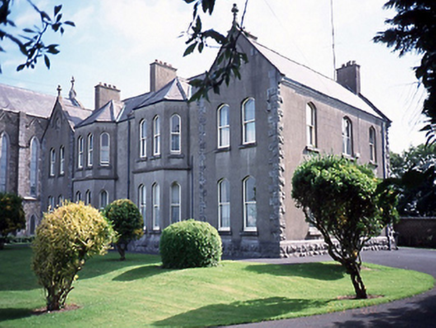Survey Data
Reg No
11305036
Rating
Regional
Categories of Special Interest
Architectural, Artistic
Original Use
Presbytery/parochial/curate's house
In Use As
Presbytery/parochial/curate's house
Date
1900 - 1910
Coordinates
320262, 263058
Date Recorded
08/11/2000
Date Updated
--/--/--
Description
Detached four-bay two-storey parochial house, c.1905, with central canted bay windows flanked by gabled breakfronts. Three-bay two-storey house to rear, linked to main house by flat-roofed single-storey structure. ROOF: Double pitched roof with gabled breakfront ends; with subsidiary hipped roofs covering bays of slate with clay ridge tiles with rendered chimney stacks & plain terracotta pots; hipped natural slate roof with subsidiary double pitched slate roof covers house joined to rear elevation of main house; moulded cast-iron gutters & square profile downpipes with ornate ties. WALLS: Raised rockfaced limestone plinth course with walls nap rendered entirely lined & ruled with rockfaced limestone quoining, with recessed rendered roundel plaques bearing quatrefoils with crosses with pointed arched hood moulding over each rounded to flanking breakfront gables. OPENINGS: Pointed arched window openings, rendered soffits reveals & limestone cills surrounding 1/1 timber sash windows upper sash pointed to fit opening two pointed arched door openings with ashlar limestone hood moulding & block & start surround & voussoir.

