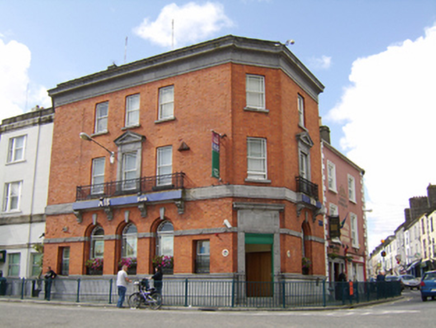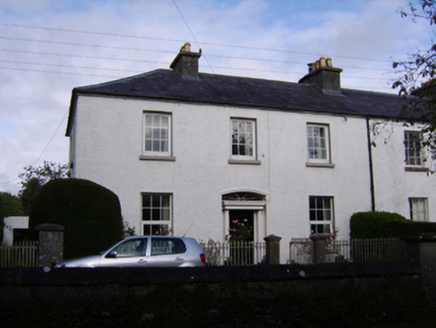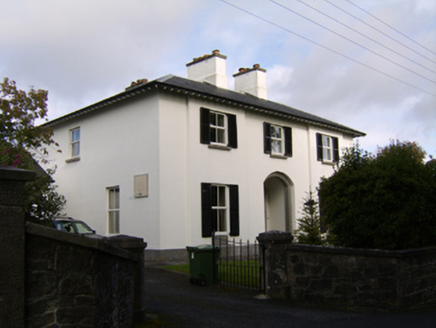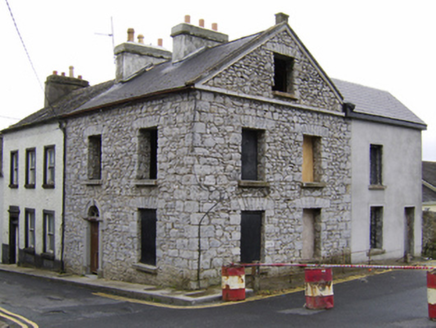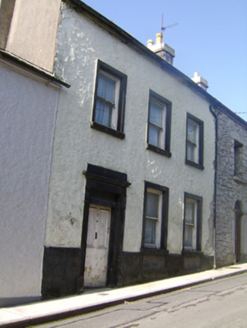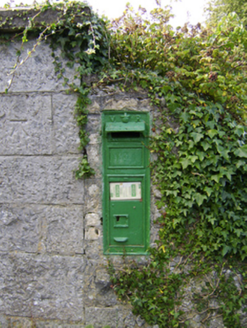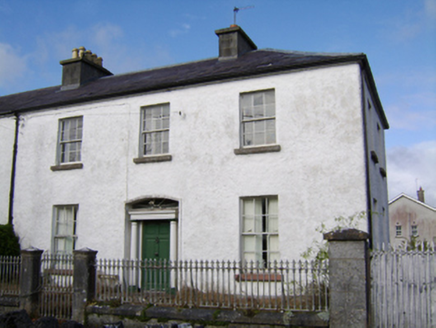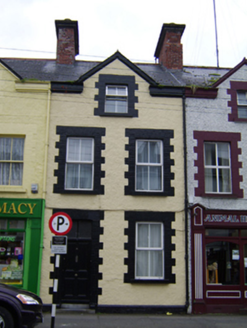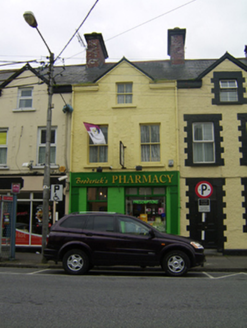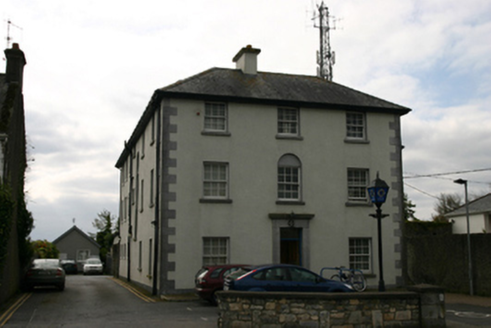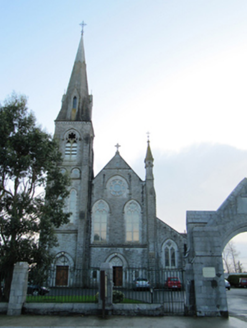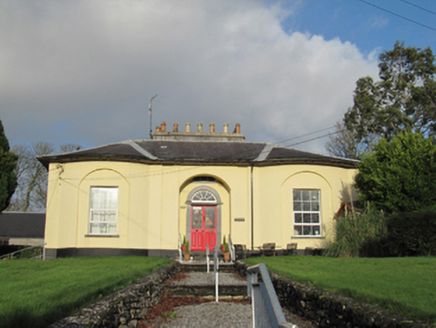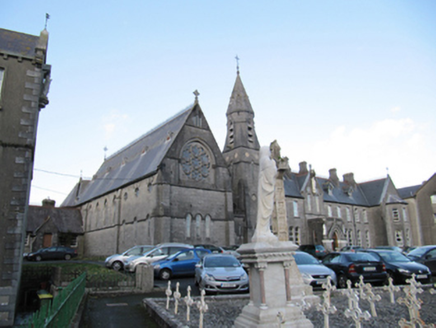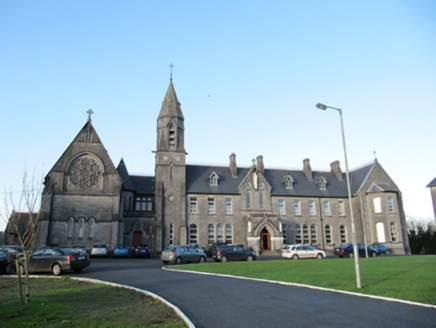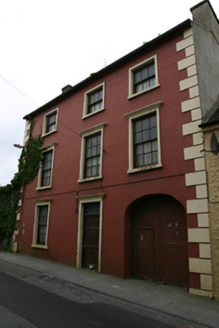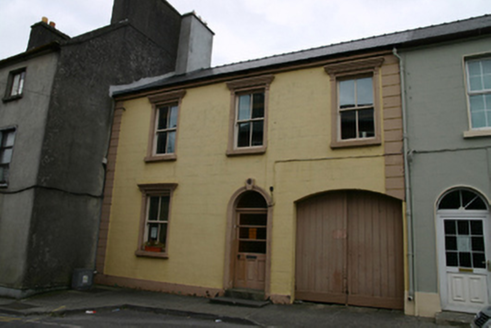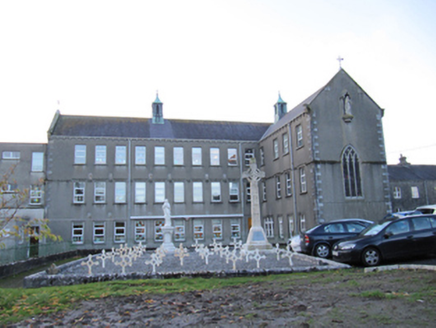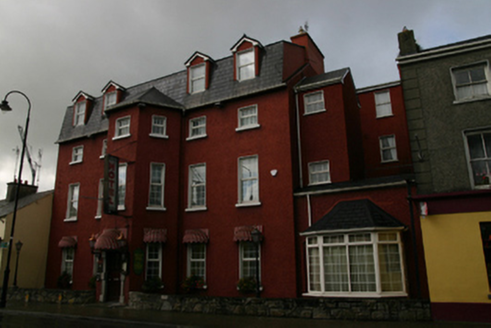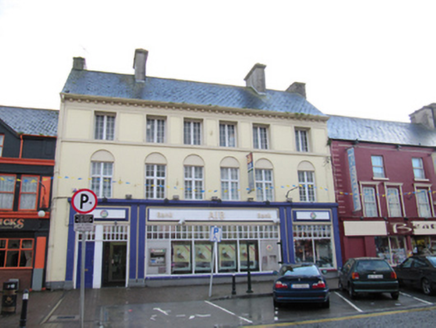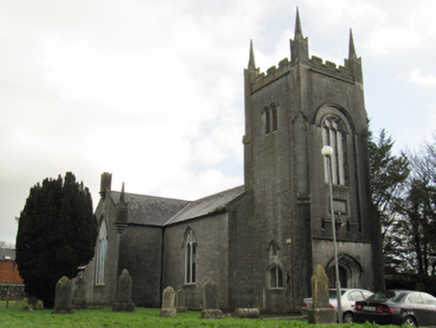Please select a County to enable Town and Townland.
Town
Town
Abbey
Ahascragh
An Caisleán Gearr [Castlegar]
An Cartúr Caol [Cartronkeel]
An Ceathrú Rua [Carrowroe]
An Cheathrú Rua [Carrowroe]
An Crompán [Crumpaun]
An Fhairche [Clonbur]
An Gort Mór [Gortmore]
An Pointe [Pointa]
An Spidéal [Spiddle]
An Tulaigh [Tully]
An tOileán Iarthach [Rock Island]
Ardrahan
Ardrumkilla
Athenry
Attymon
Aughrim
Baile Chláir [Claregalway]
Baile an Phoill [Ballinfoile]
Ballinamore Bridge
Ballinasloe
Ballinderreen
Ballinvoher
Ballyclery
Ballyconlought
Ballyconneely
Ballyforan
Ballygar
Ballyglass
Ballyhale
Ballyloughaun
Ballymacward
Ballymaquiff
Ballymoe
Ballynacourty Hill
Banagher
Barnaderg
Bearna [Barna]
Belclare
Blackweir
Bushy Park
Béal Átha na mBreac [Kilmeelickin]
Caherlistrane
Caltra
Camas [Camus]
Cappataggle
Carna [Carna]
Carragh
Carrowmore
Carrownakib
Casla [Costelloe]
Castleblakeney
Cill Chiaráin [Kilkieran]
Clarinbridge
Cleggan
Clifden
Cloch na Rón [Roundstone]
Clonfert
Clontuskert
Clooneen
Cloverhill
Conga [Cong]
Corr na Móna [Cornamona]
Corraduff
Corrandulla
Corrofin
Corrundulla
Craughwell
Creggs
Derrylaur
Duniry
Dunmore
Eanach Dhúin [Annaghdown]
Eanach Mhéain [Annaghvaan Island]
Eyrecourt
Fohanagh
Gaillimh [Galway]
Galway
Garmna [Gorumna Island]
Garrafrauns
Garraí na Ceárta [Garrynacarta]
Glenloughaun
Glennamaddy
Gort
Gorteen
Gortymadden
Headford
Inis Meáin [Inishmaan]
Inis Mór [Inishmore]
Inis Oírr [Inisheer]
Keave Village
Keekill
Kilbeacanty
Kilbennan
Kilcaimin
Kilchreest
Kilcolgan
Kilconly
Kilconnell
Kilkerrin
Killeenaran
Killeeneenmore
Killimor
Killoran
Killure
Kilreekill
Kiltormer
Kiltrasna
Kiltullagh
Kinvarra
Kitullagh
Laban
Laurencetown
Leacht Seoirse [Laghtgeorge]
Leachta Bhearna [Laghtavarna]
Leenaun
Leitir Mealláin [Lettermullan]
Leitir Móir [Lettermore Island]
Leitrim
Letterfrack
Levally
Liscananaun
Lisdoo
Loughaunroe
Loughcurra
Loughrea
Maam Cross
Maigh Cuilinn [Moycullen]
Meelick
Menlough
Milltown
Mionlach [Menlough]
Moneymore
Monivea
Mount Talbot
Mountbellew
Moylough
Mucrois [Muckrush]
Mullagh
Mutton Island
Na Forbacha [Furbogh]
Nettle Hill
Newbridge
Oghil
Oileán na Tuí [Straw Island]
Oldchapel
Oranmore
Oughterard
Parknaliddaun
Peterswell
Pollagh
Pollboy
Portumna
Roevehagh
Ros Muc [Rosmuck]
Ros an Mhíl [Rossaveel]
Rosscahill
Sailearna [Selerna]
Shanaglish
Shanclogh
Skeaghbeg
Spiddal
Sraith Salach [Recess]
Stradbally
Strsdbally
Tawin
Templetogher
Tonacurra Upper
Tuam
Tully
Tully Cross
Tynagh
Weir Village
Williamstown
Woodford
Street
Street
Townland
Townland
ABBERT DEMESNE, ATTICLOUGH
ABBEY (LEITRIM BY)
ABBEY (LEITRIM BY), BOHAUN
ABBEY (TIAQUIN BY)
ABBEY (TIAQUIN BY), ATHENRY, ATHRY
ABBEYFIELD, BALLOOLY (EYRE)
ABBEYFIELD, BALLYNAMONA (ED DERRYGLASSAUN), BALRICKARD, CARHEENDOO
ABBEYGORMACAN
ABBEYLAND GREAT
ABBEYLAND LITTLE
ABBEYLAND NORTH
ABBEYLAND SOUTH
ABBEYTOWN
ABBEYVILLE
ABBEYVILLE, ANNAGHVAAN
ACRE EAST
ACRES (DUNMORE BY)
ACRES (DUNMORE BY), ADDRAGOOL
ACRES (DUNMORE BY), BALLAGH WEST (DUNMORE BY), GLENINAGH (MOYRUS)
ACRES (TIAQUIN BY)
ADDERGOOLE (BALLYNAHINCH BY)
ADDERGOOLE (BALLYNAHINCH BY), BELLEEK
ADDERGOOLE (ED ANNAGHDOWN)
ADDERGOOLE (LONGFORD BY), ATTIKEE
ADDERGOOLE NORTH
ADDERGOOLE WEST
ADDERGOOLE WEST, CARROWCULLEEN
ADDERGOOLE WEST, CARROWMORE (ED KILCONICKNY)
ADDRAGOOL
ADDRAGOOL, BEAGH ISLAND
AGGARD BEG
AGGARD MORE
AGHAFADDA
AGHALATEEVE, BALLINLASS (ED BALLYNAKILL)
AGHANAHIL
AGHANY
AGHANY, ATTIMONMORE SOUTH
AGHLISK
AGHRANE OR CASTLEKELLY
AGHRANE OR CASTLEKELLY, BALLYFRUIT, BOULUSKEAGH OR FLOWERHILL
AGRIMHILL
AHAGLUGGER
AHASCRAGH WEST
AHASCRAGH WEST, BALLINPHUILL (ED GRANGE)
AHGLORAGH
AILLE (DUNMORE BY)
AILLE (GALWAY BY)
AILLE (LEITRIM BY)
AILLE (MOYCULLEN BY)
AILLEBRACK
AILLENAVEAGH, CARROWBROWNE
AIRGLOONY, BALLYGADDY
AIRGLOONY, BOYOUNAGH BEG, CARROWMACOWAN
ALLEENDARRA EAST
ALLEENDARRA WEST
ALLEENDARRA WEST, BANAGHER
ALLOON LOWER
ALLOON UPPER
ALLOONBAUN
ALLOONBAUN, BALLINPHUIL, BALLYMACWARD
ALLYGOLA
ALLYKEOLAUN, ARDNASILLAGH, BILLYMORE OR CARROWNTOBER
ANBALLY
ANGLIHAM OR GORTACALLOW, BALLYBAUN (KILLIAN BY), BRIERFIELD SOUTH, CAHERATEEMORE NORTH
ANNAGH (CLARE BY)
ANNAGH (KILTARTAN BY)
ANNAGH EAST
ANNAGH HILL
ANNAGH WEST
ANNAGH WEST, BALLYNAKILLA (CLARE BY)
ANNAGHBEG (CLONMACNOWEN BY)
ANNAGHBEG (MOYCULLEN BY)
ANNAGHBEG (TIAQUIN BY)
ANNAGHCALLOW
ANNAGHDOWN
ANNAGHKEELAUN
ANNAGHMORE EAST
ANNAGHMORE WEST
ANNAGHMORE WEST, CAHERADINE
ANNAGHVAAN
ANNAGHVAAN, BEALADANGAN
ANNAGHWOOD
ANNAGHWOOD, CAHERLINNY
APPLE ISLAND
ARD EAST
ARDACONG, BALLYNACOURTY
ARDAGH (BALLYMOE BY), BALLINABOY
ARDAGH (BALLYNAHINCH BY), ARDBEAR
ARDANE
ARDAUN
ARDAUN EAST
ARDAUN WEST
ARDAUN, BALLINVOHER NORTH
ARDAWARRY, BALLYBOY (KILTARTAN BY), CALTRA
ARDBEAR
ARDBERREEN
ARDBERREEN, BALLYCOLGAN, CAHERWEELDER
ARDDERROO
ARDDERRYNAGLERAGH
ARDDERRYNAGLERAGH, BALLINVOHER (ED DONAGHPATRICK)
ARDEEVIN
ARDFRY
ARDGRAIGUE
ARDMORE (MOYRUS PH)
ARDMORE (OMEY PH)
ARDMORE (OMEY PH), BALLYNASCRAGH
ARDMORE (OMEY PH), BOLEYNANOLLAG
ARDNADOMAN EAST
ARDNAGALL
ARDNAGEEHA
ARDNAGNO
ARDNAGNO, CAHERATRIM (LOUGHREA BY)
ARDNAGREEVAGH
ARDNASILLAGH
ARDNASILLAGH, CARNMORE EAST
ARDOSLOUGH
ARDOUR
ARDOUR, BACK
ARDRAHAN NORTH
ARDRAHAN NORTH, CARROWMORE EAST
ARDRAHAN NORTH, TOWNPARKS (LONGFORD BY)
ARDRAHAN SOUTH
ARDRAHAN SOUTH, CARROWGARRIFF SOUTH
ARDROS, GARROMAN
ARDRUMKILLA
ARDRUMKILLA, ATTIDAVOCK
ARDSKEA MORE
ARDVARNA
ARDWEST
ARKEEN MORE
ASHBROOK
ASHBROOK, BALLYMAGLANCY, BARNWELLSGROVE
ASHFIELD (BALLYMOE BY)
ASHFIELD (LONGFORD BY)
ASHFIELD (LONGFORD BY), ASHFIELD (TIAQUIN BY)
ASHFIELD (LONGFORD BY), CAHERGOWAN OR SUMMERFIELD
ASHFIELD (TIAQUIN BY)
ASHFIELD (TIAQUIN BY), BALLINLASS (ED CASTLEFFRENCH)
ASHFIELD (TIAQUIN BY), CARROWMORE (ED BALLYNACOURTY)
ASHFIELD DEMESNE
ASHFORD
ASHFORD OR CAPPACORCORCOGE
ASHFORD OR CAPPACORCORCOGE, CAPPACORCOGE
ATHENRY
ATHRY, BALLYNEW (CLARE BY)
ATTIBRASSIL
ATTIBRASSIL, CAHERCRIN
ATTICORRA
ATTIDAVOCK
ATTIDERMOT
ATTIFARRY
ATTIFINEEN
ATTIGODDAUN
ATTIKEE
ATTIMANY
ATTIMONBEG
ATTIMONMORE NORTH
ATTIMONMORE SOUTH
ATTIMONMORE SOUTH, BRACKLAGH (ED BALLYMOE)
ATTIREGAN
ATTIROWERTY, BALLINDUFF (CLARE BY)
ATTYSHONOCK
AUCLOGGEEN
AUGHNANURE
AUGHNANURE, CAMDERRY
AVERY ISLAND, BARRUSHEEN
AVOUGH ISLAND, BALLINAFAD
BACK
BACK, CAHERBRISKAUN
BALLAGH
BALLAGH EAST (DUNMORE BY)
BALLAGH WEST (CLONMACNOWEN BY)
BALLAGH WEST (DUNMORE BY)
BALLAGHAUGEAG EAST
BALLAGHAUGEAG EAST, CARROWNAKELLY
BALLAGHAUGEAG WEST
BALLAGHBAUN
BALLAGHDORRAGHA
BALLAGHDUFF
BALLAGHNAGROSHEEN
BALLAGHNAGROSHEEN, BALLAGHYMURRY
BALLAGHNAGROSHEEN, BARRUSHEEN
BALLAGHYMURRY
BALLARD
BALLARD EAST
BALLARD WEST
BALLINA
BALLINABOY
BALLINAFAD
BALLINALEAMA
BALLINAPEAKA
BALLINAPEAKA, BALLINROOAUN (TIAQUIN BY)
BALLINAPEAKA, BALLYDONNELLAN
BALLINCURRY
BALLINDERREEN
BALLINDERRY (KILCONNELL BY)
BALLINDRIMNA
BALLINGARRY (DUNKELLIN BY)
BALLINGATTA
BALLINILLAUN
BALLINLASS (BALLYMOE BY)
BALLINLASS (ED CASTLEFFRENCH), BALLYLEE (KILTARTAN BY)
BALLINLAUR
BALLINLAWLESS
BALLINLAWLESS, BRACKERY SOUTH, CARRICK MIDDLE
BALLINLOUGHAUN
BALLINLUG
BALLINPHUILL (ED SCREGG), BALLYNALAHY
BALLINROOAUN (LOUGHREA BY), BALLYNAMONA (DUNMORE BY), CARROWCLOGH
BALLINROOAUN (TIAQUIN BY)
BALLINROOAUN (TIAQUIN BY), CAPPACORCOGE
BALLINTAVA
BALLINTAVA, BEECH HILL
BALLINTEMPLE
BALLINTISE
BALLINTISE, CAHERLEA (DUNKELLIN BY)
BALLINTLEVA (CLARE BY), CARROWNAGEEHA
BALLINTLEVA (MOYCULLEN BY)
BALLINTOBER (ED KILCONNELL)
BALLINTOBER (ED KILCONNELL), BALLINTOBER (ED KILLAAN)
BALLINTOBER (ED KILCONNELL), BALLINTOBER (ED KILLAAN), BALLINVOHER SOUTH
BALLINTOBER (ED KILLAAN)
BALLINTOBER (ED KILLAAN), BALLINVOHER SOUTH
BALLINTOBER EAST
BALLINTOBER EAST, BALLYNAGEEHA, CAHERPEAK EAST
BALLINTOBER WEST
BALLINVOHER (ED DEERPARK)
BALLINVOHER (ED DEERPARK), BOGGAUNS (KILLIAN BY)
BALLINVOHER (ED DEERPARK), RINMORE
BALLINVOHER (ED DONAGHPATRICK)
BALLINVOHER NORTH
BALLINVOHER SOUTH
BALLOOLY (EYRE)
BALLOOLY (KELLY)
BALLOOLY (LONGFORD BY)
BALLYANEEN NORTH
BALLYANEEN NORTH, BALLYCAHILL
BALLYANEEN SOUTH
BALLYARA
BALLYBACKAGH (CLARE BY)
BALLYBACKAGH (LOUGHREA BY)
BALLYBACKAGH (LOUGHREA BY), BIGGERA MORE, BULLAUNAGH (LOUGHREA BY)
BALLYBANAGHER
BALLYBAUN (CLARE BY)
BALLYBAUN (ED CLONBROCK)
BALLYBAUN (ED CLONBROCK), BALLYLIN WEST
BALLYBAUN (ED KILLAAN)
BALLYBAUN (ED KILLOGILLEEN)
BALLYBAUN (KILLIAN BY)
BALLYBOGGAN (ED GRAIGABBEY)
BALLYBOGGAN (ED GRAIGABBEY), CARROWCULLEEN (HOARE)
BALLYBOY (DUNKELLIN BY), BOOKALAGH
BALLYBOY (DUNMORE BY)
BALLYBOY (DUNMORE BY), BOUGHIL
BALLYBOY (KILTARTAN BY)
BALLYBOY (KILTARTAN BY), CAHERLEA (DUNKELLIN BY)
BALLYBRANAGAN
BALLYBRODER (ED BULLAUN)
BALLYBRONE
BALLYBUCK NORTH
BALLYCAHALAN
BALLYCAHILL
BALLYCLERY
BALLYCONLOUGHT
BALLYCONNEELY
BALLYCROSSAUN
BALLYCUDDY
BALLYCUIRKE WEST
BALLYCULLOO
BALLYDAVID
BALLYDAVID MIDDLE, BALLYLUOGE
BALLYDONNELLAN EAST
BALLYDOOGAN (KILCONNELL BY)
BALLYDOOGAN (LEITRIM BY)
BALLYDOOLOUGH
BALLYEDMOND
BALLYEIGHTER (LEITRIM BY)
BALLYFINEGAN
BALLYGAR
BALLYGARRAUN (GALWAY BY), BELLALEGAUN
BALLYGARRAUN (LOUGHREA BY)
BALLYGARRAUN WEST
BALLYGARRIFF
BALLYGASTY, BAUNOGES NORTH
BALLYGLASS (CLARE BY)
BALLYGLASS (ED BALLYGLASS)
BALLYGLASS (ED BALLYGLASS), CAPPAGH (ED BALLYGLASS)
BALLYGLASS (ED BALLYNAGAR)
BALLYGLASS (KILCONNELL BY)
BALLYGLASS (KILCONNELL BY), BRACKLAGH GRANGE
BALLYGLASS (MAHON)
BALLYGLASS MIDDLE
BALLYGLASS WEST (BALLYMOE BY)
BALLYGLASS WEST (BALLYMOE BY), BALLYMAQUIFF NORTH
BALLYGLASS WEST (DUNKELLIN BY), BALLYNAHOWN SOUTH
BALLYGLASS WEST (DUNKELLIN BY), BULLAUN (LOUGHREA BY)
BALLYGLOONEEN
BALLYGLOONEEN, BROOKLODGE DEMESNE
BALLYGOWAN
BALLYGRANY
BALLYGUNNEEN
BALLYHALE
BALLYHARD
BALLYHOGAN
BALLYHOOLAHAN
BALLYHOOLAHAN, BETTYSPARK, BOOKEEN SOUTH
BALLYHOOSE, CAHERNAMUCK EAST
BALLYHUGH
BALLYLARA
BALLYLEE (KILTARTAN BY)
BALLYLENNAN
BALLYLIN EAST
BALLYLOUGHAUN
BALLYLUOGE
BALLYLUOGE, GOWLA (BALLYNAHINCH BY)
BALLYMACWARD
BALLYMAGERAGHTY, BURKE'S ISLAND
BALLYMAGLANCY
BALLYMANAGH (DUNKELLIN BY)
BALLYMARISCAL
BALLYMARY, BALLYNAHOWNA (BALLYMOE BY)
BALLYMONEEN (LOUGHREA BY)
BALLYMONEY NORTH
BALLYMONEY SOUTH
BALLYMORE (ED CRAUGHWELL)
BALLYMORE (ED CRAUGHWELL), BEECH HILL, BUNNAGIPPAUN, CAPPANAGHTAN
BALLYMORE (ED CRAUGHWELL), CAHERADANGAN
BALLYMORE LOWER
BALLYMORE UPPER
BALLYMURRY
BALLYNABANABA
BALLYNABOORKAGH
BALLYNABOORKAGH, CARROWNAGEEHA
BALLYNABUCKY (DUNKELLIN BY)
BALLYNABUCKY (KILTARTAN BY)
BALLYNACLOGHY
BALLYNACORRA (NETTERVILLE)
BALLYNACOURTY
BALLYNACURRAGH
BALLYNAGAR
BALLYNAGEEHA
BALLYNAGEERAGH
BALLYNAGITTAGH
BALLYNAGRAN (DUNKELLIN BY)
BALLYNAHATTINA
BALLYNAHESKERAGH
BALLYNAHINCH
BALLYNAHIVNIA
BALLYNAHOWN (MOYCULLEN BY)
BALLYNAHOWN NORTH
BALLYNAHOWN SOUTH
BALLYNAKILL (BALLYMOE BY)
BALLYNAKILL (LEITRIM BY)
BALLYNAKILL (LEITRIM BY), BALLYNAKILL (LONGFORD BY)
BALLYNAKILL (LEITRIM BY), BOGHILMORE ISLAND, CARROWMANAGH (TIAQUIN BY), CARROWMANEEN
BALLYNAKILLA (CLARE BY), BALLYNAMONA (LEITRIM BY), CAHERGAL (ED KILLERERIN)
BALLYNAKILLEW
BALLYNAKILLEW, BOGGAUNS (KILLIAN BY), BROOKLODGE DEMESNE
BALLYNALACKA
BALLYNALAHY
BALLYNAMANAGH EAST
BALLYNAMANAGH EAST, BALLYNAMANAGH WEST
BALLYNAMANAGH WEST
BALLYNAMANTAN
BALLYNAMONA (DUNMORE BY), CARROWNAFREEVY
BALLYNAMONA (ED ABBEY WEST)
BALLYNAMUDDAGH (CLONMACNOWEN BY)
BALLYNAMUDDAGH (LONGFORD BY)
BALLYNASCRAGH, BALLYNASHEEOGE
BALLYNASTAIG (KILTARTAN BY)
BALLYNASTUCKAUN, CAPPANAPISHA SOUTH
BALLYNEW (CLARE BY)
BALLYSHEEDY
BALLYSHRULE, BREDAGH (CLARE BY)
BALLYSKEAGH
BALLYTRASNA
BALLYTRASNA, BOHERBANNAGH, CARROWMUNNA
BALLYTURICK
BALLYVONEEN (TIAQUIN BY)
BALROBUCK BEG
BALROBUCK MORE
BANRAGHBAUN NORTH
BANRAGHBAUN SOUTH
BARBERSFORT
BARBERSFORT, OGHIL MORE
BARNA (BALLYMOE BY)
BARNABOY (ED DEERPARK)
BARNABOY (ED DEERPARK), CARRICK WEST
BARNABOY (ED HEADFORD)
BARNABOY (LONGFORD BY)
BARNACURRA
BARNACURRAGH
BARNADERG NORTH
BARNADERG SOUTH
BARNAGORTEENY
BARRADERRY
BARRAGARRAUN
BARRATOOR
BARRATREANA
BARRETTSPARK
BAUNMORE (CLARE BY)
BAUNOGES
BAUNOGES NORTH
BEAGH (DUNMORE BY)
BEAGH (DUNMORE BY), CARROWLUSTRAUN
BEAGH (KILTARTAN BY)
BEAGH BEG
BEAGH ISLAND
BEAGH MORE
BEAGHCAUNEEN
BEALADANGAN
BEECH HILL
BELDERNY NORTH
BELLACONEEN
BELLANAGARRAUN
BELLAYARHA SOUTH
BELLEEK
BELLEVILLE DEMESNE
BELVIEW OR LISSAREAGHAUN
BEN BEG
BEN BEG, BOHAUN
BEN BEG, BOHERCUILL, CAHERNASHILLEENY
BIG ISLAND
BIGGERA BEG
BINGARRA
BINN
BIRMINGHAM DEMESNE
BIRMORE ISLAND
BISHOPS ISLANDS (PART OF)
BLACKGARDEN
BLACKGARDEN, BRACKLOONBEG
BLACKROCK
BLACKSTICKS
BLACKSTICKS, CARROWMANAGH (TIAQUIN BY), CARROWMONEASH
BLINDWELL
BLINDWELL, BUNCAM, CARROWNAMORRISSY
BOARDEDFLOOR ISLAND
BOGGAUN, BOGPARK
BOGGAUNS (KILLIAN BY)
BOGHILMORE ISLAND
BOGPARK
BOHABOY
BOHERCUILL
BOHERCUILL, CARROWLEANA
BOHOONA EAST
BOHOONA EAST, CARROWBEG SOUTH (ED LISCANANAUN)
BOLEY
BOLEYBEG
BOLEYDORRAGHA
BOLEYNASRUHAUN
BOLEYNEENDORRISH
BOLEYROE
BOLEYTHOMAS
BOLISHEEN
BOLISKA OUGHTER
BOOKEEN
BOOKEEN NORTH
BOOKEEN SOUTH
BOOLAGARE
BOTTOM
BOULUSKEAGH OR FLOWERHILL
BOVINION
BOVROUGHAUN
BOYHILL
BRACKERNAGH (CLANCARTY)
BRACKERNAGH (PERSSE)
BRACKERY NORTH
BRACKERY SOUTH
BRACKLAGH (ED BALLYMOE)
BRACKLAGH (ED RAHEEN)
BRACKLAGH GRANGE
BRACKLOON (BALLYMOE BY)
BRACKLOON (CLARE BY)
BRACKLOON (ED KILLORAN)
BRACKLOON (LONGFORD BY)
BRACKLOON (LONGFORD BY), KILLEEN (BALLYNAHINCH BY)
BRANNOCK ISLAND SOUTH
BREANRA
BREDAGH (CLARE BY)
BREDAGH (CLARE BY), CARROWNAGLOGH
BREDAGH (KILCONNELL BY)
BREENAUN
BRIDGEPARK
BRIERFIELD
BRIERFIELD (BLAKE)
BRIERFIELD (TOOLE)
BRIERFIELD SOUTH
BRIERFORT
BROCKAGH (DUNKELLIN BY)
BROOKLODGE DEMESNE
BROWNVILLE
BRUCKEN
BUDELLAGH AND CLOGHBRACK
BUFFY
BULLAUN (CLARE BY)
BUNANRAUN
BUNATOBER
BUNAVAN
BUNNACONEEN
BUNNAHEVELLY BEG
BUNNAHEVELLY MORE
BUNNAHOWN
BUNNAKILL
BUNOWEN
BUNOWEN BEG
BUNOWEN MORE
BUNOWEN, CARROWNAGAPPUL
BURROGE (LOUGHREA BY)
BUSHTOWN
CAHER (BALLYNAHINCH BY)
CAHER (CLONMACNOWEN BY)
CAHER (ED KILLIMOR)
CAHERADANGAN
CAHERADINE
CAHERADINE, DEERPARK (CLONMACNOWEN BY)
CAHERAKEENY
CAHERALOGGY EAST, CAHERNAHOON
CAHERAPHEEPA
CAHERATEEMORE SOUTH
CAHERATEIGE
CAHERATRIM (DUNKELLIN BY)
CAHERATRIM (DUNKELLIN BY), CARHEENNASCOVOGE
CAHERATRIM (LOUGHREA BY)
CAHERAWONEEN NORTH
CAHERAWONEEN SOUTH
CAHERBRISKAUN
CAHERBULLIGIN
CAHERCREA EAST
CAHERCRIN
CAHERDALY
CAHERERILLAN
CAHERGAL (DUNKELLIN BY)
CAHERGAL (ED KILLERERIN)
CAHERGAL (ROSS BY)
CAHERGLASSAUN
CAHERGOWAN OR SUMMERFIELD
CAHERHUGH
CAHERLAVINE
CAHERLEA (ED CLARETUAM)
CAHERLEA (ED LISCANANAUN)
CAHERLISSAKILL
CAHERLUSTRAUN
CAHERMACANALLY
CAHERMORE
CAHERMORRIS
CAHERNAGARRY
CAHERNAGLASS
CAHERNAGRY
CAHERNAHEENY
CAHERNAHOON
CAHERNAMONA
CAHERNAMUCK EAST
CAHERNAMUCK WEST
CAHERNASHILLEENY
CAHERONAUN
CAHERONAUN, CARROWMORE (ED DERRYGLASSAUN)
CAHERPEAK WEST
CAHERPHUCA
CAHERROYN
CAHERSKEEHAUN
CAHERWALTER
CAHERWEELDER
CALFS ISLAND
CALLANCRUCK
CALLATRA
CALLOW (KILCONNELL BY)
CALLOW BEG
CALLOWNAMUCK
CALTRA
CALTRAGHLEA
CAMUS EIGHTER
CAMUS OUGHTER
CANGARROW
CANRAWER EAST
CANRAWER EAST, CARROWMANAGH (DUNMORE BY)
CAPIRA
CAPPADAVOCK
CAPPADAVOCK, SHANBOLEY
CAPPAGH (ED BALLYGLASS)
CAPPAGH (KILCONNELL BY)
CAPPAGH (TIAQUIN BY)
CAPPAGHCON
CAPPAGHCON EAST
CAPPAGHNAGAPPLE OR PETER BURGH
CAPPAGHNANOOL
CAPPALUANE
CAPPANAGHTAN
CAPPANAPISHA SOUTH
CAPPANASRUHAUN
CAPPANTRUHAUN
CAPPARD DEMESNE
CAPPATAGGLE
CARAUN (ED BELLEVILLE)
CARAUN (ED BELLEVILLE), CARROWNAKIB
CARAUNKEELWY
CARGIN
CARHEEN
CARHEENARD
CARHEENLEA
CARHEENS
CARHEENSHOWAGH
CARHOON (KILTARTAN BY)
CARHOON (LONGFORD BY)
CARNA
CARNANTHOMAS
CARNAUN
CARNAUN (LEITRIM BY)
CARNMORE
CARNMORE EAST
CARRA (LOUGHREA BY)
CARRA (LOUGHREA BY), CARROWMORE (LOUGHREA BY)
CARRAGH
CARRICK EAST
CARRICK MIDDLE
CARRICKLEAGH
CARROWBEG (CLARE BY)
CARROWBEG NORTH (ED LISCANANAUN)
CARROWBEG SOUTH (ED CLARETUAM)
CARROWBEG SOUTH (ED LISCANANAUN)
CARROWCLOGH
CARROWCONLAUN
CARROWCREEVANAGH
CARROWCULLEEN
CARROWCULLEEN (HOARE)
CARROWFERRIKEEN
CARROWGARRIFF SOUTH
CARROWGORM
CARROWHOLLA
CARROWHOLLA, LARAGH BEG
CARROWKEEL (ATHENRY BY)
CARROWKEEL (LEITRIM BY)
CARROWKEEL (ROSS BY)
CARROWKILLEEN
CARROWLEANA
CARROWMANAGH (KILCONNELL BY)
CARROWMANAGH (MOYCULLEN BY)
CARROWMANAGH (TIAQUIN BY)
CARROWMANEEN
CARROWMONEASH
CARROWMONEEN
CARROWMORE (CLARE BY)
CARROWMORE (ED BALLYNACOURTY)
CARROWMORE (ED DERRYGLASSAUN)
CARROWMORE (ED KILCONICKNY)
CARROWMORE (ED KILLAAN)
CARROWMORE EAST
CARROWNABO
CARROWNACREGGAUN
CARROWNACROAGH
CARROWNAFINNOGE
CARROWNAGANNIVE
CARROWNAGARRY
CARROWNAGEEHA
CARROWNAGLOGH
CARROWNAGOWER
CARROWNAGUR
CARROWNAHERICK WEST
CARROWNAKIB
CARROWNAMADDRA
CARROWNAMORRISSY
CARROWNASEER NORTH
DERRYNEA
KILLERORAN
LENABOY
PROSPECTHILL
ROSCAM
TURLOUGH (MOYCULLEN BY)
UNKNOWN
