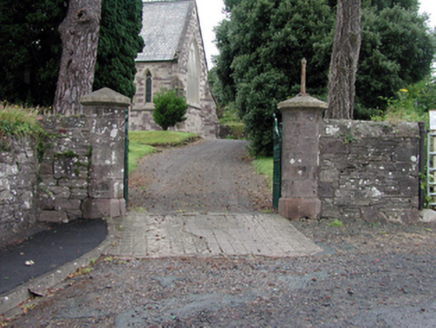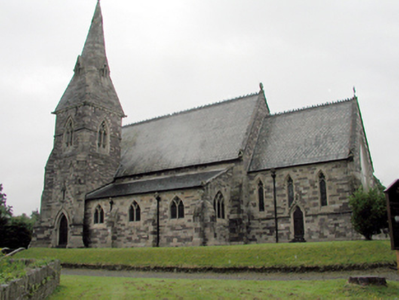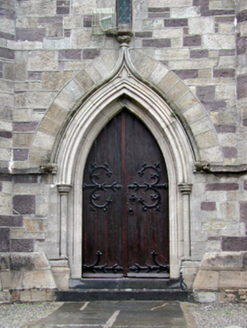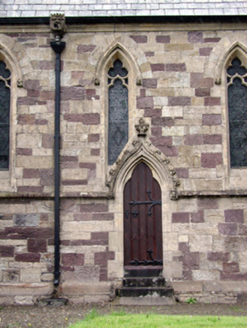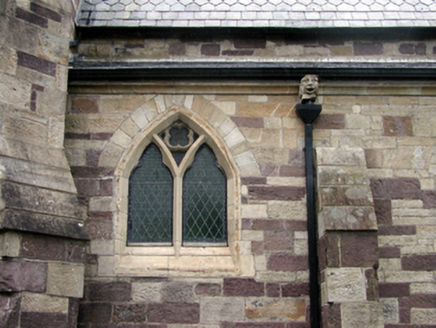Survey Data
Reg No
22803032
Rating
Regional
Categories of Special Interest
Architectural, Artistic, Social, Technical
Original Use
Church/chapel
In Use As
Church/chapel
Date
1850 - 1855
Coordinates
246484, 115372
Date Recorded
24/07/2003
Date Updated
--/--/--
Description
Detached four-bay double-height Gothic Revival Church of Ireland church, built 1851, comprising four-bay double-height nave with three-bay single-storey lean-to side aisle to south having single-bay three-stage corner tower to south-west on a square plan with broach spire, and three-bay double-height lower chancel to east having two-bay single-storey vestry to north. Pitched slate roofs (lean-to to side aisle) with courses of polygonal slate, decorative clay ridge tiles, cut-stone coping having cross finials to apexes, and cast-iron rainwater goods on cut-stone eaves having some gargoyle motifs. Sandstone ashlar broach spire to tower on corbel table with gabled lucarnes, and wrought iron cross finial to pinnacle. Broken coursed square rubble sandstone walls with buttresses (diagonal corner buttresses to tower). Pointed-arch window openings to nave and to side aisles with cut-stone chamfered surrounds, voussoirs, and cut-sandstone mullions and tracery forming paired trefoil-headed lights with quatrefoils to arches. Lancet window openings to chancel with cut-stone chamfered surrounds, hood mouldings over, and trefoil-headed lights having trefoils over to arches. Fixed-pane leaded stained glass windows to all openings. Pointed-arch openings to third (bell) stage to tower with cut-stone chamfered surrounds, continuous hood moulding over, and cut-sandstone mullions and tracery forming paired trefoil openings on quatrefoil aprons having pierced detailing over to arches. Louvered panel fittings. Pointed-arch door opening to tower with cut-stone moulded reveals on colonettes having ogee hood moulding over, and timber panelled double doors with decorative wrought iron hinges. Trefoil-headed door opening to chancel with three cut-stone steps, moulded reveal to head, sproketed ogee hood moulding over, and tongue-and-groove timber panelled door having decorative wrought iron hinges. Full-height interior open into roof with decorative tiling (dated 1913) to central aisle, carved oak pews, pointed-arch arcade to side aisles, open timber roof construction on carved stone corbels, brass communion railing to chancel, brass lectern (dated 1909), cut-stone pulpit, and decorative Gothic-style reredos having tracery to panels. Set back from road in own grounds on a slightly elevated site with landscaped grounds to site. (ii) Gateway, c.1850, to south-east comprising pair of ashlar polygonal piers with cut-granite capping, wrought iron double gates, and broken coursed squared rubble stone flanking boundary walls having cut-stone coping.
Appraisal
An attractive, modest-scale church of compact form and appearance, built in a Gothic Revival style to designs prepared by William Tinsley (1804 - 1885). A variety of details, including distinctive Hindu Gothic-style motifs, enhance the architectural design quality of the composition. The construction of the church reveals high quality local stone masonry, particularly to the carved detailing, while the red and yellow sandstone produces a busy, polychromatic visual effect. A fine interior incorporates a range of features of artistic design distinction, including stained glass panels, decorative carved stone work, and fine timber joinery, together with an exposed timber roof construction of some technical interest. The church occupies a prominent site in Portlaw, contributing significantly to the visual appeal of the townscape, and, set on a slightly elevated bank, is identified by the soaring tower and spire.
