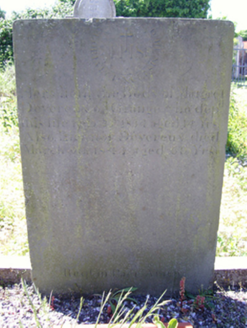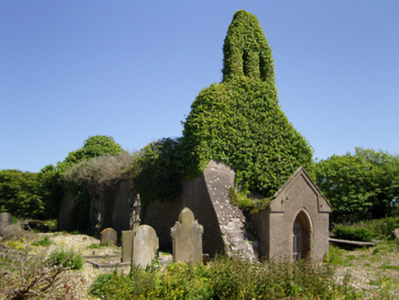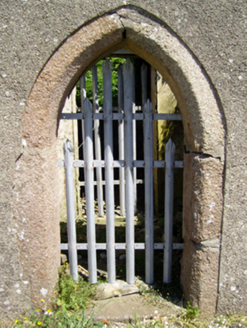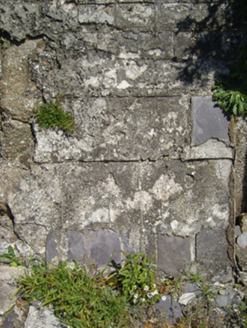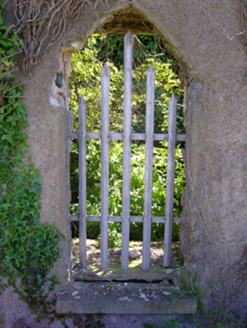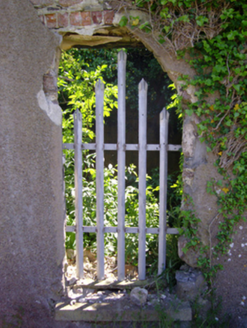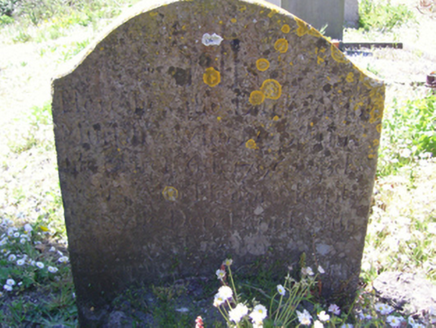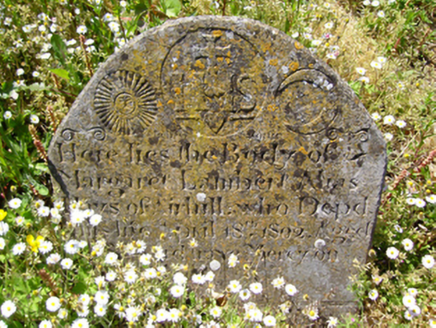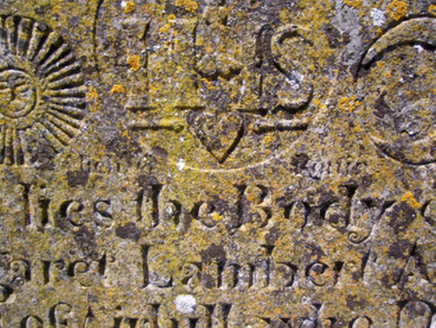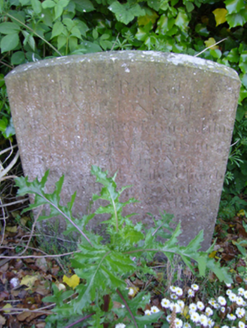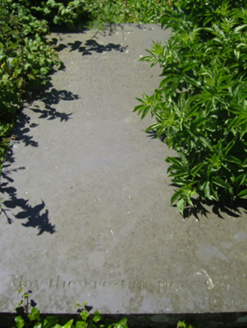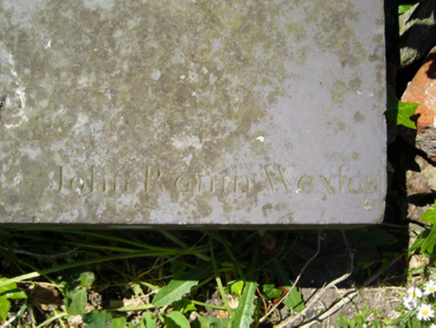Survey Data
Reg No
15705326
Rating
Regional
Categories of Special Interest
Archaeological, Architectural, Artistic, Historical, Social
Original Use
Church/chapel
Date
1820 - 1830
Coordinates
312672, 105525
Date Recorded
01/06/2009
Date Updated
--/--/--
Description
Detached three-bay double-height single-cell Church of Ireland church, rebuilt 1825, on a rectangular plan with single-bay single-storey gabled projecting porch to entrance (west) front. Closed, ----. Now in ruins. Roof now missing, creeper- or ivy-covered coping to gables including creeper- or ivy-covered coping to gable to entrance (west) front with gabled double bellcote to apex, and no rainwater goods surviving on rendered eaves. Part creeper- or ivy-covered rendered battered walls with lichen-spotted rendered slate hung battered buttresses to entrance (west) front. Pointed-arch or pointed segmental-headed window openings with cut-granite sills, and concealed dressings framing mild steel fittings. Pointed-arch door opening to entrance (west) front with cut-granite threshold, and cut-granite surround having chamfered reveals framing mild steel fittings. Interior in ruins. Set in unkempt grounds.
Appraisal
The shell of a church representing an important component of the ecclesiastical heritage of south County Wexford with the architectural value of the composition, 'a plain edifice of great antiquity without tower or spire' (Lewis 1837 I, 265), suggested by such attributes as the compact rectilinear plan form, aligned along a liturgically-correct axis; the "pointed" profile of the openings underpinning a "medieval" Gothic theme; and the double bellcote embellishing the roofline as a picturesque eye-catcher in the landscape: meanwhile, such traits as the battered silhouette, and 'the reused porch door frame of coarse granite', all highlight the archaeological potential of a church 'which Synnott, writing [in] 1680, tells us was dedicated to Saint Fintan' [SMR WX053-033001-].
