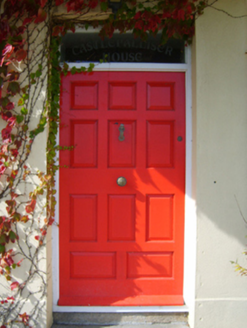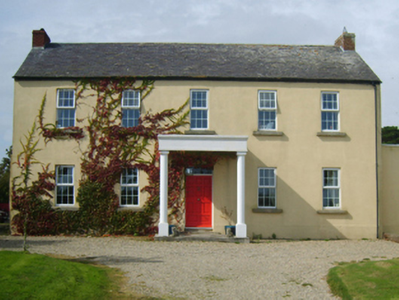Survey Data
Reg No
15705315
Rating
Regional
Categories of Special Interest
Architectural, Artistic
Previous Name
Castlepaliser House
Original Use
Farm house
In Use As
Farm house
Date
1770 - 1780
Coordinates
311655, 106313
Date Recorded
20/09/2007
Date Updated
--/--/--
Description
Detached five-bay two-storey farmhouse, extant 1780, on a rectangular plan originally five-bay two-storey with dormer attic or five-bay three-storey. Refenestrated, ----. Pitched slate roof with lichen-covered clay ridge tiles, replacement red brick Running bond chimney stacks having stepped capping, and cast-iron rainwater goods on timber eaves boards on rendered eaves retaining cast-iron downpipes. Part creeper- or ivy-covered rendered walls on rendered plinth. Square-headed central door opening with cut-granite step threshold, and concealed dressings framing replacement timber panelled door having overlight. Square-headed window openings with cut-granite sills, and concealed dressings framing replacement uPVC casement windows. Interior including (ground floor): central hall retaining carved timber lugged surrounds to door openings framing timber panelled doors, staircase on a dog leg plan with turned timber "spindle" balusters supporting carved timber banister terminating in ball finial-topped turned timber newel, carved timber surround to window opening to half-landing, and carved timber surrounds to door openings to landing framing timber panelled doors; and carved timber surrounds to door openings to remainder framing timber panelled doors with carved timber surrounds to window openings. Set in landscaped grounds with rendered piers to perimeter having cut-granite shallow pyramidal capping.
Appraisal
A farmhouse 'erected by the late Captain Pierce Harvey [1729-1816]' (Lewis 1837 I, 265) representing an integral component of the later eighteenth-century domestic built heritage of south County Wexford with the architectural value of the composition, one described (1780) by Gabriel Beranger (1725-1817) as 'newly finished' and later described (1911) by Lieutenant-Colonel Wentworth Odiarne Cavenagh (1849-1935) as '[a] three-storied house...now reduced to the status of a farm-house' (Cavenagh 1911, 246-8), suggested by such attributes as the rectilinear plan form centred on a restrained doorcase; and the somewhat disproportionate bias of solid to void in the massing compounded by the uniform or near-uniform proportions of the slender openings on each floor. Having been well maintained, the form and massing survive intact together with quantities of the original fabric, both to the exterior and to the interior: however, the introduction of replacement fittings to most of the openings has not had a beneficial impact on the character or integrity of a farmhouse having subsequent connections with Sir Hugh Palliser Palliser (1796-1868) of Castletown House (Fraser 1849, 189; Calendars of Wills and Administrations 1868, 414); John Joyce (----) who was leasing the house valued at £6 15s. 0d. with John Howlin (----) named as the "Immediate Lessor" (Primary Valuation of Ireland 7th July 1854); and John Joyce (1851-1931), 'Farmer' (NA 1901; NA 1911).



