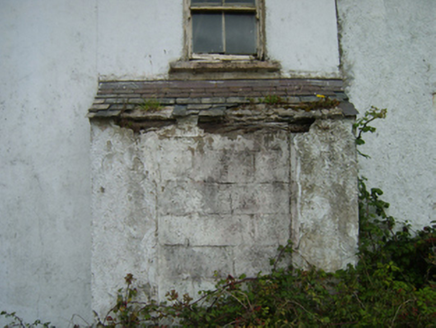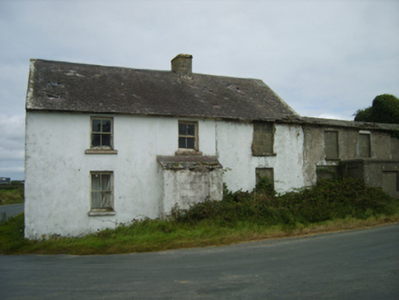Survey Data
Reg No
15704902
Rating
Regional
Categories of Special Interest
Architectural, Social
Original Use
House
Date
1700 - 1840
Coordinates
275648, 103684
Date Recorded
05/09/2007
Date Updated
--/--/--
Description
Attached three-bay single-storey lobby entry house with half-dormer attic, extant 1840, on a T-shaped plan centred on single-bay single-storey lean-to windbreak. Now disused. Pitched slate roof with clay ridge tiles off-centred on rendered chimney stack having shallow stringcourse below chicken wire-covered capping, lichen-spotted concrete or rendered coping to gables, and no rainwater goods surviving on limewashed slate flagged eaves. Limewashed rendered battered walls; section of limewashed fine roughcast surface finish (east). Square-headed central door opening with overgrown threshold, and concealed dressings including rough hewn timber lintel framing concrete block infill. Square-headed window openings with concrete or rendered shallow sills, and concealed dressings framing two-over-two timber sash windows. Road fronted on a corner site with overgrown verge to front.
Appraisal
A house identified as an integral component of the vernacular heritage of south County Wexford by such attributes as the compact rectilinear lobby entry plan form centred on a characteristic windbreak; the construction in unrefined local fieldstone displaying a feint battered silhouette; the somewhat disproportionate bias of solid to void in the massing compounded by the slight diminishing in scale of the centralised openings on each floor producing a graduated visual impression; and the high pitched roof showing a small cut slate finish.



