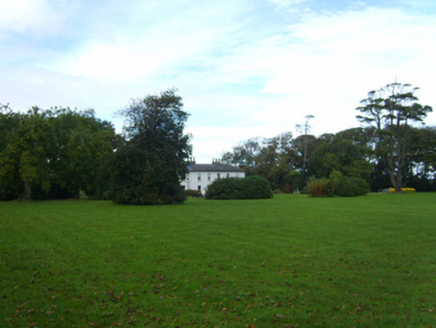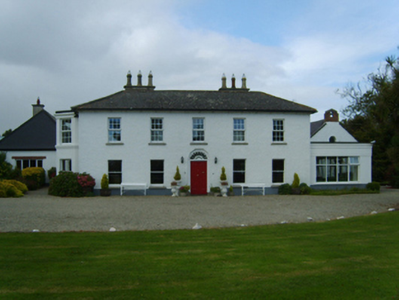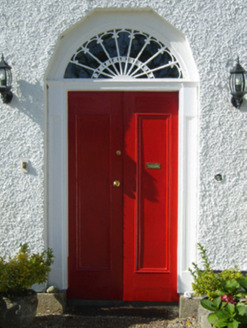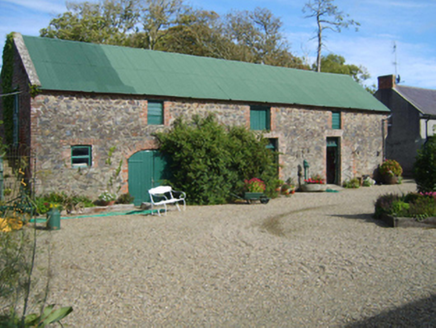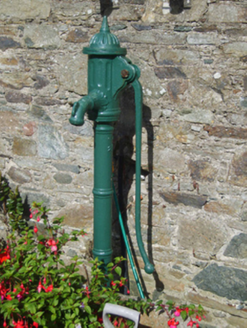Survey Data
Reg No
15704819
Rating
Regional
Categories of Special Interest
Architectural, Artistic, Historical, Social
Original Use
Farm house
In Use As
Farm house
Date
1700 - 1798
Coordinates
310005, 112304
Date Recorded
24/09/2007
Date Updated
--/--/--
Description
Detached five-bay (three-bay deep) two-storey farmhouse, extant 1798, on a rectangular plan; five-bay two-storey rear (west) elevation. Occupied, 1910; 1911. Renovated, 1994-5, to accommodate alternative use. Replacement hipped fibre-cement slate roof on a quadrangular plan with clay ridge tiles, rendered chimney stacks on axis with ridge having moss-covered cut-granite capping supporting terracotta or yellow terracotta octagonal pots, and uPVC rainwater goods on roughcast eaves. Roughcast walls bellcast over rendered plinth. Segmental-headed central door opening with cut-granite step threshold, timber doorcase with panelled pilasters supporting shallow cornice, and concealed dressings framing timber panelled double doors having fanlight. Square-headed window openings (ground floor) with cut-granite sills, and concealed dressings framing one-over-one timber sash windows. Square-headed window openings (first floor) with cut-granite sills, and concealed dressings framing replacement uPVC casement windows. Segmental-headed central door opening to rear (west) elevation with concealed dressings framing timber panelled door having overlight. Square-headed window openings centred on segmental-headed window opening (first floor), concrete sills, and concealed dressings framing replacement uPVC casement windows. Set in landscaped grounds with rendered piers to perimeter having shallow pyramidal capping supporting wrought iron double gates.
Appraisal
A farmhouse representing an integral component of the domestic built heritage of south County Wexford with the architectural value of the composition, one allegedly repurposing an early eighteenth-century house (1703; Rowe and Scallan 2004, 327), suggested by such attributes as the rectilinear plan form centred on a Classically-detailed doorcase not only demonstrating good quality workmanship, but also showing a pretty fanlight; and the uniform or near-uniform proportions of the openings on each floor. Having been well maintained, the elementary form and massing survive intact together with quantities of the original fabric, both to the exterior and to the interior: however, the piecemeal introduction of replacement fittings to the openings has not had a beneficial impact on the character or integrity of the composition. Furthermore, an adjacent coach house-cum-stable outbuilding (----); and a "cow tail" waterpump (----), all continue to contribute positively to the group and setting values of a self-contained ensemble having historic connections with the Roice family including Clement Roice (d. 1875), 'Gentleman late of Churchtown County Wexford' (Calendars of Wills and Administrations 1876, 632; cf. 15704816); and Bernard Herron Roice JP (d. 1911), 'Justice of the Peace and Magistrate late of Churchtown Tagoat County Wexford' (Calendars of Wills and Administrations 1911, 549).
