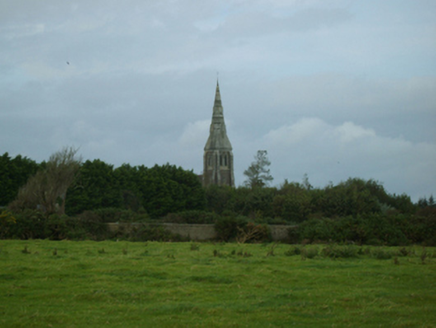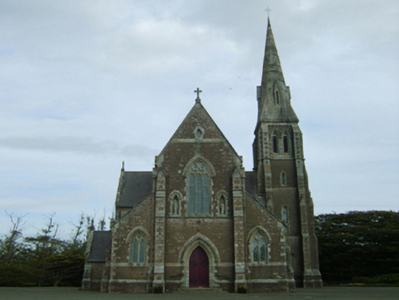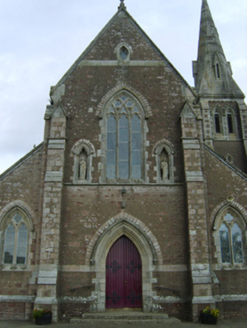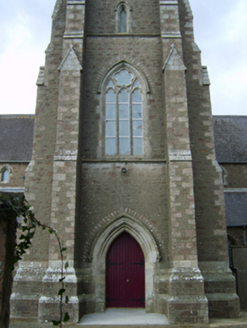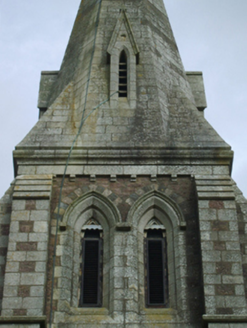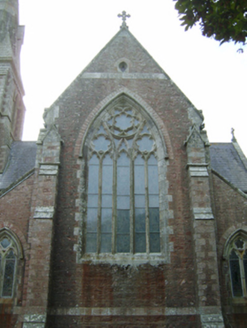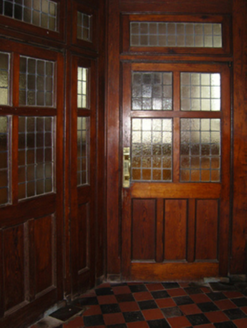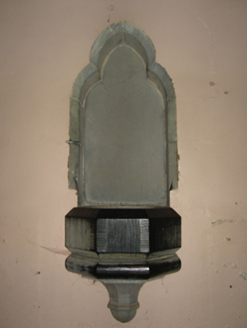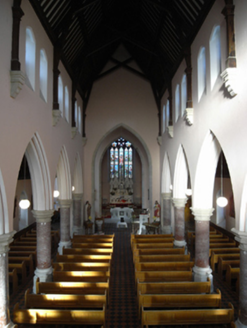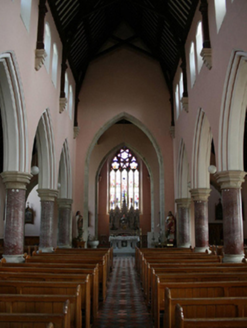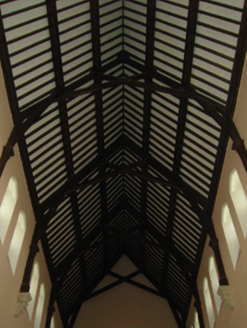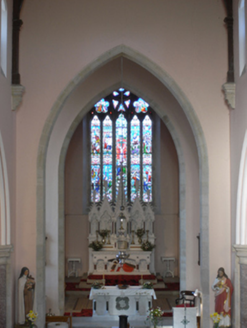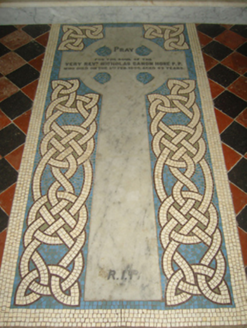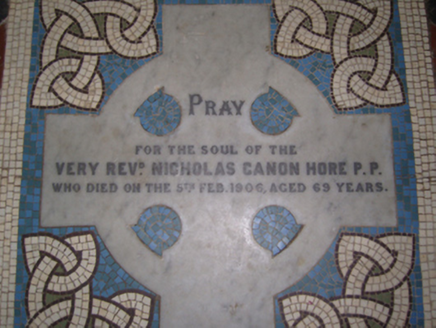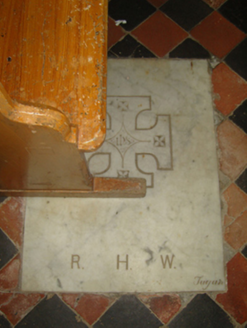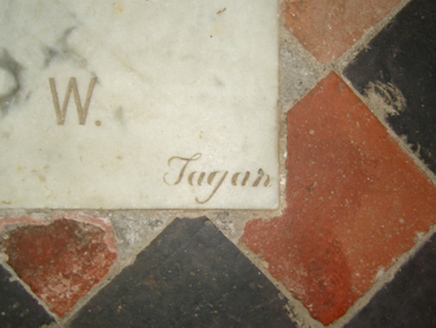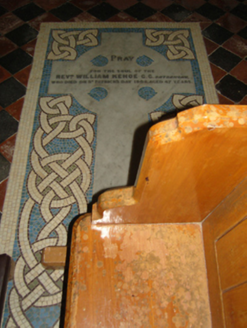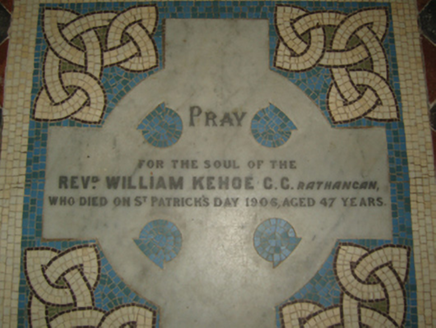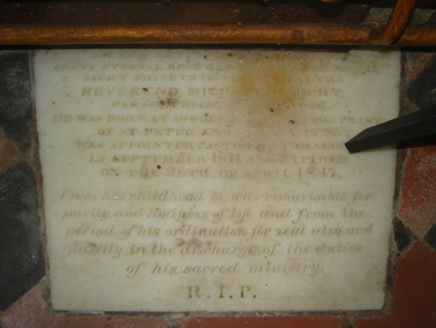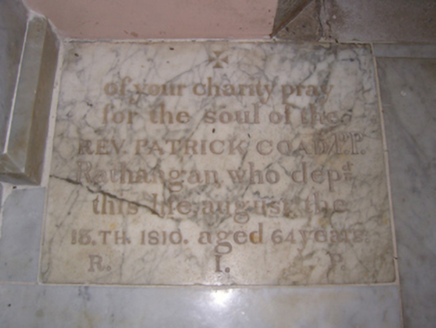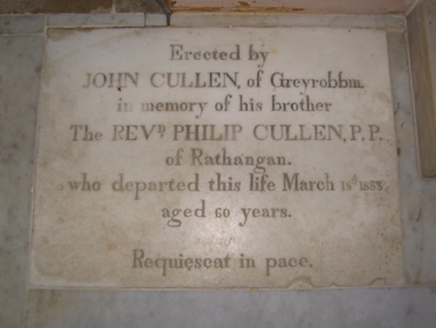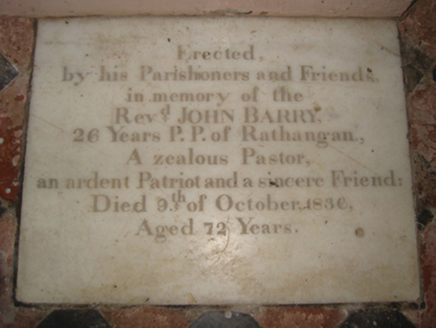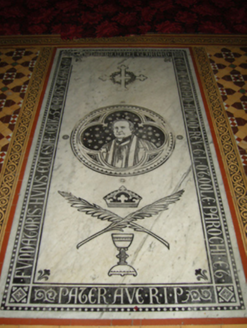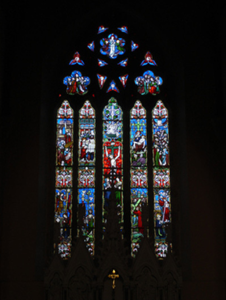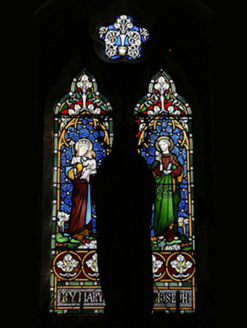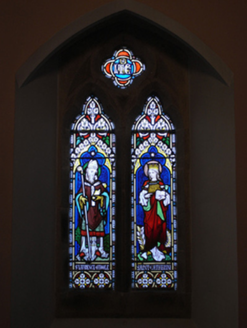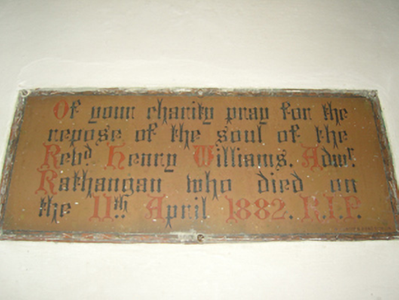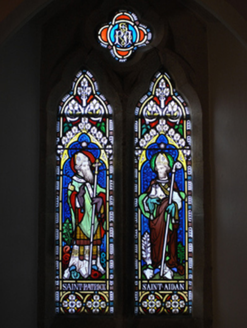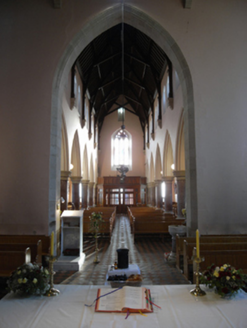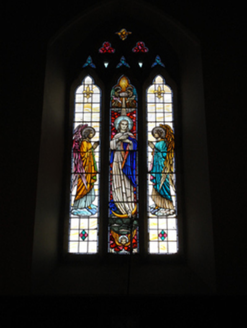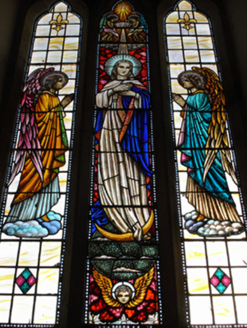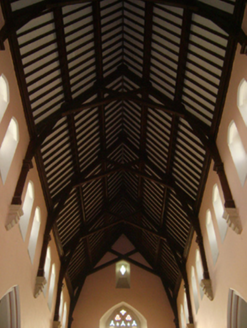Survey Data
Reg No
15704636
Rating
Regional
Categories of Special Interest
Architectural, Artistic, Historical, Social, Technical
Previous Name
Saint Mary's Catholic Church
Original Use
Church/chapel
In Use As
Church/chapel
Date
1865 - 1875
Coordinates
294583, 109933
Date Recorded
20/09/2007
Date Updated
--/--/--
Description
Detached seven-bay double-height Catholic church, begun 1870; dedicated 1873, on a cruciform plan comprising five-bay double-height nave opening into five-bay single-storey lean-to side aisles with single-bay (single-bay deep) double-height transepts centred on single-bay double-height chancel to crossing (east); single-bay four-stage tower (south) on a square plan supporting broach spire. Renovated, ----, with sanctuary reordered. Interior including vestibule (west) with tessellated "quarry tile" floor; square-headed door openings into nave with glazed timber panelled doors having overlights; full-height interior open into roof with trefoil-detailed timber panelled choir gallery (west) on a half-octagonal plan below stained glass "West Window" (undated), tessellated "quarry tile" central aisle between timber pews, pointed-arch arcades on polished Midleton red marble pillars on cut-granite octagonal plinths, exposed braced scissor truss timber roof construction on cut-granite corbels with wind braced rafters to ceiling on carved timber cornice, pointed-arch to crossing, mosaic tiled floor monument (ob. 1906), reclaimed cut-white marble floor monuments (ob. 1810; 1847), pointed-arch chancel arch framing encaustic tiled cut-veined white marble stepped dais to sanctuary (east) reordered, ----, with Gothic-style reredos below stained glass "East Window" (undated), stepped daises to side altars with quatrefoil-detailed cut-veined white marble memorial altars (ob. 1906) below stained glass windows (undated), timber boarded or tongue-and-groove timber panelled wainscoting to side aisles supporting timber dado rail, Gothic-style timber stations between frosted glass windows, and exposed rafters to timber boarded ceiling on carved timber cornice. Set in relandscaped grounds.
Appraisal
A church erected under the aegis of Reverend Garret Lawrence O'Toole PP (d. 1875), and to a design attributed to the little-known Robert Sinnott of Wexford (de Vál 2004, 118), representing an important component of the later nineteenth-century built heritage of south County Wexford with the architectural value of the composition, one showing striking similarities with the Richard Pierce (1801-54)-designed "Twin Churches" (1851-8) in Wexford (see 15502138; 15505043), confirmed by such attributes as the cruciform plan form, aligned along a liturgically-correct axis; the construction in a ruby-coloured Nicharee "Old Red Sandstone" offset by silver-grey Mount Leinster granite dressings not only demonstrating good quality workmanship, but also producing a lively two-tone palette; the "pointed" profile of the openings underpinning a "medieval" Gothic theme with the chancel defined by an elegant "East Window"; and the polygonal spire embellishing the lofty tower as a prominent eye-catcher in the landscape. Having been well maintained, the elementary form and massing survive intact together with substantial quantities of the original fabric, both to the exterior and to the arcaded interior where contemporary joinery; reclaimed monuments (ob. 1810; 1847); an inlaid floor monument commemorating O'Toole; a crocketed reredos; and a jewel-like "East Window", all highlight the artistic potential of the composition: meanwhile, an exposed timber roof construction pinpoints the engineering or technical dexterity of a church forming part of a neat self-contained group alongside an adjacent parochial house with the resulting ecclesiastical ensemble making a pleasing visual statement in a rural street scene.
