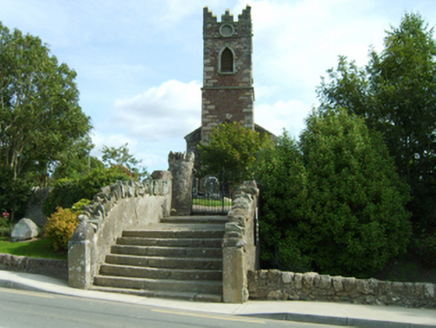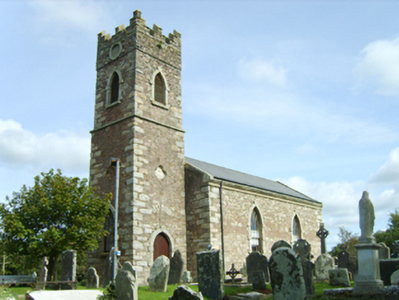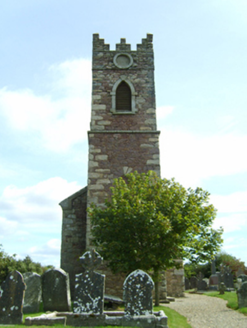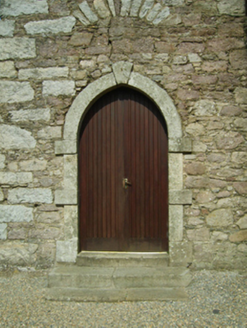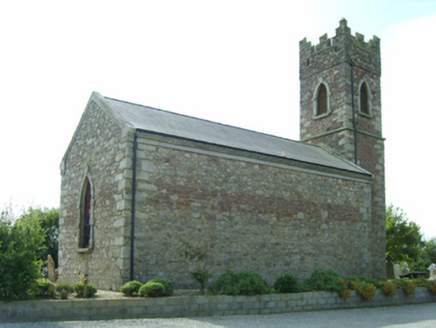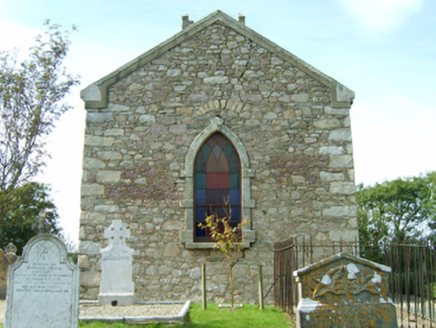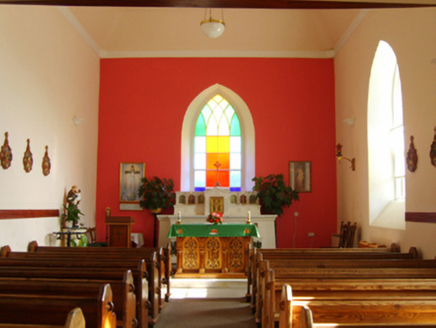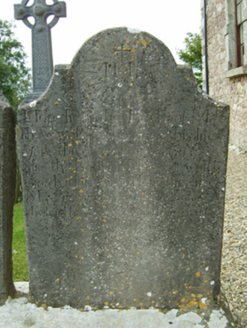Survey Data
Reg No
15704627
Rating
Regional
Categories of Special Interest
Architectural, Artistic, Historical, Social
Previous Name
Saint Peter's Church (Duncormick)
Original Use
Church/chapel
In Use As
Church/chapel
Date
1810 - 1820
Coordinates
291995, 109343
Date Recorded
18/09/2007
Date Updated
--/--/--
Description
Detached two-bay double-height single-cell Church of Ireland church, built 1815, on a rectangular plan with single-bay three-stage tower to entrance (west) front on a square plan. Closed, ----. Derelict, 1983. "Restored", 1996, to accommodate alternative use. Replacement pitched slate roof with ridge tiles, cut-granite coping to gables, and uPVC rainwater goods on cut-granite "Cyma Recta" or "Cyma Reversa" cornice retaining some cast-iron downpipes. Part repointed coursed rubble "Old Red Sandstone" battered walls originally rendered with rough hewn granite flush quoins to corners; part repointed coursed rubble "Old Red Sandstone" surface finish to tower originally rendered with cut-granite stringcourses including cut-granite shallow stringcourses (bell stage) supporting roundel-detailed Irish battlemented parapets having cut-granite coping. Pointed-arch window openings with cut-granite sills, and cut-granite block-and-start surrounds centred on keystones framing eight-over-eight timber sash windows having interlocking Y-tracery glazing bars. Pointed-arch window opening to chancel (east) with cut-granite sill, and cut-granite block-and-start surround centred on keystone framing eight-over-eight timber sash window having interlocking Y-tracery glazing bars. Pointed-arch window opening to tower (first stage) with cut-granite sill, and cut-granite block-and-start surround centred on keystone framing three-over-six timber sash window having interlocking Y-tracery glazing bars. Pointed-arch openings (bell stage) with cut-granite sills, and cut-granite block-and-start surrounds centred on keystones framing louvered timber fittings. Interior including vestibule (west) with granite flagged floor; remodelled square-headed door opening into nave with timber panelled double doors; full-height interior "restored", 1996, with carpeted central aisle between reclaimed timber pews, cut-veined white marble stepped dais to chancel (east) with Gothic-style timber altar (2002) below "East Window", and coved ceiling centred on run moulded plasterwork cornice. Set in landscaped grounds on an elevated site with roughcast cylindrical piers to perimeter having rubble stone solider course capping supporting wrought iron double gates.
Appraisal
A church erected 'at [a] cost defrayed by the lay impropriator' (Leslie 1936, --) representing an integral component of the early nineteenth-century built heritage of south County Wexford with the architectural value of the composition, 'a modern edifice erected on the site of [an] ancient building' (Lewis 1837 I, 569), suggested by such attributes as the standardised nave-with-entrance tower plan form, aligned along a liturgically-correct axis; the "pointed" profile of the openings underpinning a contemporary Georgian Gothic theme with those openings showing pretty Churchwarden glazing patterns; and the Irish battlements embellishing the tower as a picturesque eye-catcher in the landscape.
