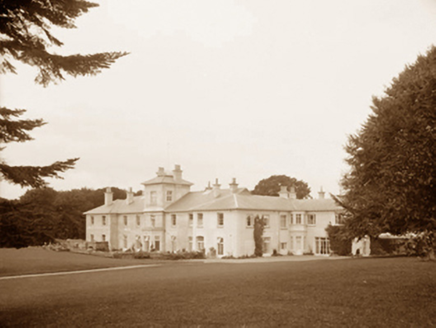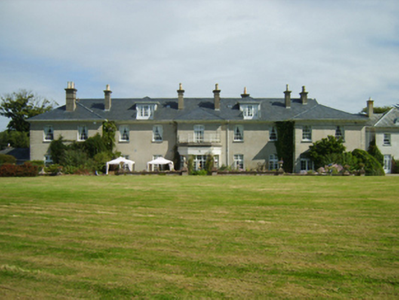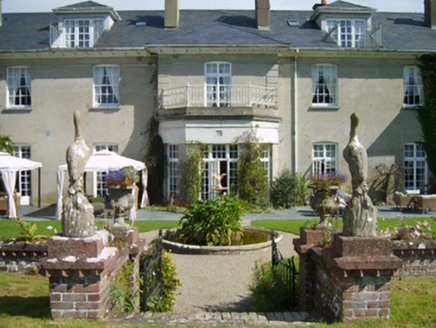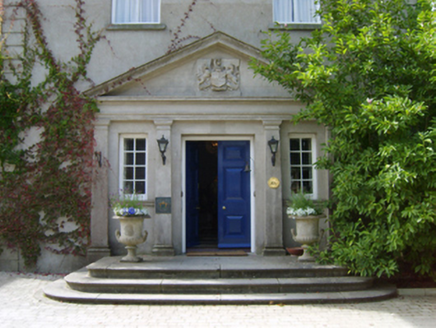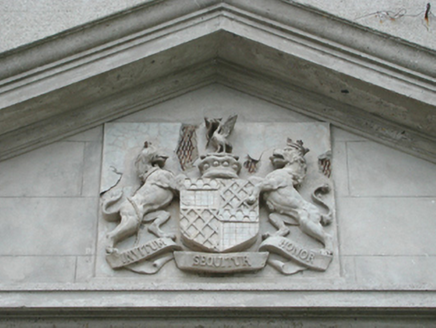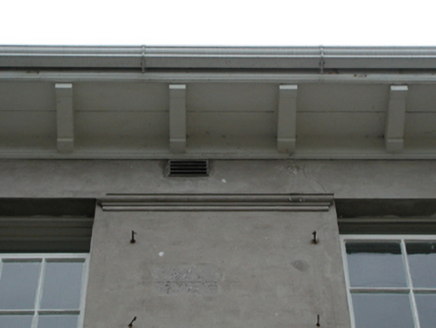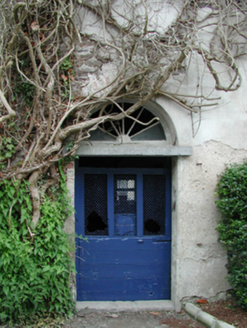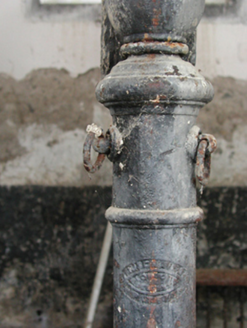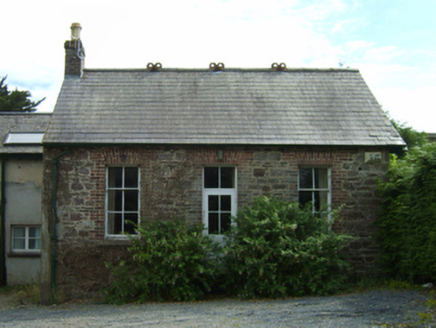Survey Data
Reg No
15704402
Rating
Regional
Categories of Special Interest
Architectural, Artistic, Historical, Social
Previous Name
Dunbrody
Original Use
Country house
In Use As
Hotel
Date
1800 - 1819
Coordinates
272317, 110264
Date Recorded
04/09/2007
Date Updated
--/--/--
Description
Detached nine-bay two-storey country house with dormer attic, extant 1819, on an E-shaped plan with two-bay two-storey advanced end bays centred on single-bay two-storey breakfront originally single-bay three-storey on a rectangular plan. "Improved", 1909-10, producing present composition. In occasional use, 1911. Sold, 1996. Renovated, 1999-2001, to accommodate alternative use. Replacement pitched slate roof on a T-shaped plan centred on hipped slate roof (breakfront); hipped slate roofs (end bays), clay ridge tiles, rendered chimney stacks centred on paired rendered chimney stacks having stringcourses below "Cyma Recta"- or "Cyma Reversa"-detailed cornice capping supporting fluted yellow terracotta tapered pots, rooflights to front (west) pitch, and uPVC rainwater goods on timber eaves boards on slightly overhanging eaves having timber consoles. Part creeper- or ivy-covered rendered, ruled and lined walls on rendered chamfered plinth with rusticated rendered piers to corners. Square-headed central door opening with concealed dressings framing glazed timber door having sidelights below overlight. Square-headed flanking openings with concealed dressings framing fixed-pane fittings having overlights. Square-headed openings in camber-headed recesses (ground floor) with concealed dressings framing glazed timber double doors having overlights. Square-headed window openings in camber-headed recesses (first floor) with shallow sills, and concealed dressings framing eight-over-eight timber sash windows. Set in landscaped grounds.
Appraisal
A country house erected by Lord Spencer Stanley Chichester (1775-1819) representing an integral component of the domestic built heritage of south County Wexford with the architectural value of the composition, one sometimes known as "Dunbrody Park" (Lacy 1863, 516) or "Harriet's Lodge" after Lady Anne Harriet Chichester (née Stewart) (c.1770-1850), suggested by such attributes as the deliberate alignment maximising on scenic vistas overlooking gently rolling grounds with Waterford Harbour as a backdrop; the near-symmetrical frontage centred on a truncated breakfront; the diminishing in scale of the openings on each floor producing a graduated visual impression; and the decorative timber work embellishing the roofline: meanwhile, a photograph (30th August 1910) by A.H. Poole of Waterford captures recent "improvements" to the country house with those works '[presenting the] appearance [of] a twentieth-century house of vaguely "Queen Anne" flavour' (Bence-Jones 1978, 114). Having been well maintained, the elementary form and massing survive intact together with substantial quantities of the original or sympathetically replicated fabric, both to the exterior and to the interior where contemporary joinery; Classical-style chimneypieces; and sleek plasterwork refinements, all highlight the artistic potential of the composition. Furthermore, adjacent outbuildings (extant 1840); a private burial ground (see 15704403); and distant gate lodges (see 15616010; 15616014; 15704405), all continue to contribute positively to the group and setting values of an estate having historic connections with the Barons Templemore including Henry "Harry" Spencer Chichester (1821-1906), second Baron Templemore 'late of Great Cumberland-place Middlesex' (Calendars of Wills and Administrations 1907, 508); Arthur Henry Chichester (1854-1924), third Baron Templemore; Arthur Claud Spencer Chichester (1880-1953), fourth Baron Templemore; and Dermot Richard Claud Chichester (1916-2007), fifth Baron Templemore.
