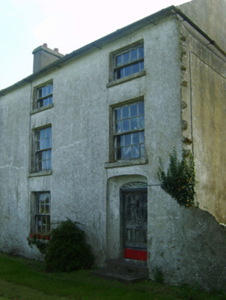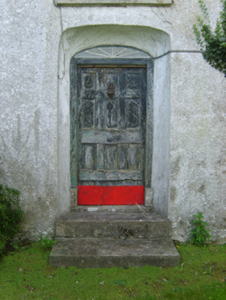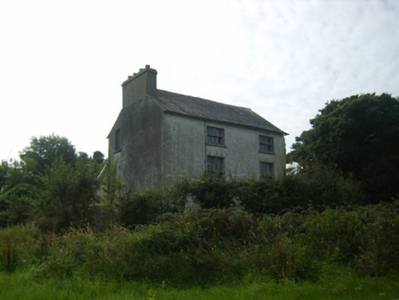Survey Data
Reg No
15704255
Rating
Regional
Categories of Special Interest
Architectural, Artistic, Historical, Social
Original Use
Farm house
Date
1800 - 1840
Coordinates
301299, 114412
Date Recorded
13/09/2007
Date Updated
--/--/--
Description
Detached two-bay two-storey farmhouse with half-dormer attic, extant 1840, on a square plan. Occupied, 1911. Now disused. Pitched slate roof with lichen-covered clay ridge tiles terminating in rendered chimney stack having stepped capping supporting terracotta pots, slightly sproketed eaves, and cast-iron rainwater goods on rendered slate flagged eaves retaining cast-iron downpipes. Part ivy-covered roughcast walls. Shallow segmental-headed door opening with two cut-granite steps, and concealed dressings having concave reveals framing timber panelled door having fanlight. Square-headed window openings with cut-granite sills, and concealed dressings framing eight-over-eight or four-over-four (half-dormer attic) timber sash windows. Set in unkempt grounds.
Appraisal
A farmhouse representing an integral component of the domestic built heritage of south County Wexford with the architectural value of the composition, one presenting itself as an abbreviated or incomplete house, suggested by such attributes as the compact plan form; the diminishing in scale of the openings on each floor producing a graduated visual impression; and the high pitched roofline. A prolonged period of unoccupancy notwithstanding, the elementary form and massing survive intact together with substantial quantities of the original fabric, thus upholding much of the character or integrity of a farmhouse having historic connections with the Forsythe family including James Forsythe (----), 'Farmer' (NA 1911); and the Giltrap family including Mrs. Sydney Giltrap (née Carey) (1897-1987), governess to Gerald FitzGerald (1914-2004), eighth Duke of Leinster (Rowe and Scallan 2004, 916).





