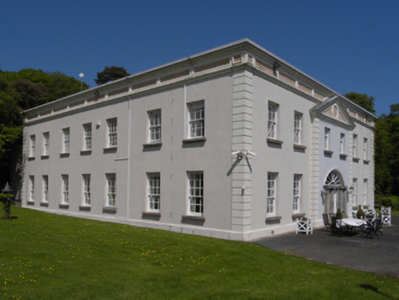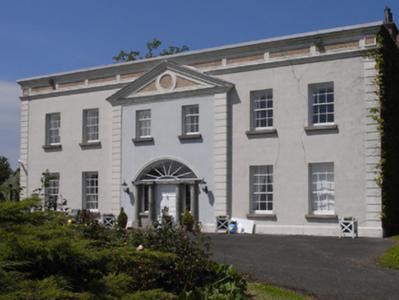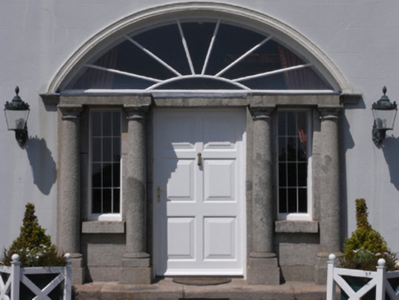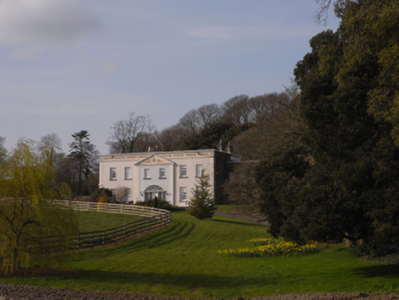Survey Data
Reg No
15703769
Rating
Regional
Categories of Special Interest
Architectural, Artistic, Historical, Social
Original Use
Country house
In Use As
Country house
Date
1925 - 1935
Coordinates
303478, 126576
Date Recorded
30/08/2007
Date Updated
--/--/--
Description
Detached five-bay two-storey country house, built 1928-32, on an L-shaped plan centred on single-bay two-storey pedimented breakfront; seven-bay two-storey side (west) elevation. Sold, 1951. Resold, 1960. Resold, 1964. Flat roof on an L-shaped plan not visible behind parapet with concealed rainwater goods. Part creeper- or ivy-covered rendered, ruled and lined walls on "Cyma Recta" or "Cyma Reversa" cushion course on plinth with rusticated rendered piers to corners supporting roughcast-pannelled parapet on moulded rendered cornice having iron-covered moulded rendered coping. Segmental-headed central door opening in tripartite arrangement with cut-granite step threshold, cut-granite doorcase with engaged columns on stepped plinths supporting monolithic cornice, and concealed dressings framing timber panelled door having sidelights below fanlight. Paired square-headed window openings (first floor) with cut-granite sills, and concealed dressings framing three-over-six timber sash windows. Square-headed window openings with cut-granite sills, and concealed dressings framing nine-over-six (ground floor) or six-over-six (first floor) timber sash windows. Interior including (ground floor): central hall retaining carved timber surrounds to door openings framing timber panelled doors, moulded plasterwork cornice to ceiling, timber panelled staircase on a dog leg plan with "spindle" balusters supporting carved timber banister terminating in volute, carved timber surrounds to door openings to landing framing timber panelled doors, and moulded plasterwork cornice to ceiling; drawing room (south-west) retaining carved timber surround to door opening framing timber panelled door with carved timber surrounds to window openings framing timber panelled shutters on panelled risers, Classical-style chimneypiece, and moulded plasterwork cornice to ceiling; dining room (south-east) retaining carved timber surround to door opening framing timber panelled door with carved timber surrounds to window openings framing timber panelled shutters on panelled risers, "Acanthus"-detailed cut-white marble Classical-style chimneypiece, and moulded plasterwork cornice to ceiling; and carved timber surrounds to door openings to remainder framing timber panelled doors with carved timber surrounds to window openings framing timber panelled shutters on panelled risers. Set in landscaped grounds.
Appraisal
A country house erected to a design by Patrick Joseph Brady (d. 1936) of Ballyhaise, County Cavan (Irish Builder 7th July 1928, 602; 18th June 1932, 559), representing an important component of the domestic built heritage of County Wexford with the architectural value of the composition, one retaining at least the footings of an eighteenth-century house destroyed (1923) during "The Troubles" (1919-23), confirmed by such attributes as the deliberate alignment maximising on scenic vistas overlooking gently rolling grounds with 'fine views of the estuary, harbour and town of Wexford' as a backdrop (Fraser 1844, 118); the symmetrical frontage centred on a curiously compressed breakfront; the diminishing in scale of the openings on each floor producing a graduated visual impression; and the monolithic parapeted roofline. Having been well maintained, the elementary form and massing survive intact together with substantial quantities of the original fabric, both to the exterior and to the interior where contemporary joinery; reclaimed chimneypieces; and sleek plasterwork refinements, all highlight the artistic potential of the composition. Furthermore, adjacent outbuildings (extant 1840); and a walled garden (extant 1840), all continue to contribute positively to the group and setting values of an estate having historic connections with the Le Hunte family including Captain George Le Hunte (d. 1799); William Augustus Le Hunte (1774-1820), one-time High Sheriff of County Wexford (fl. 1817); George Le Hunte (1814-91) 'late of Artramont [sic] County Waterford [sic]' (Calendars of Wills and Administrations (1892, 481); and the largely absentee Sir George Ruthven Le Hunte KCMG (1852-1925), one-time Governor and Commander-in-Chief of Trinidad and Tobago (fl. 1908-15).









