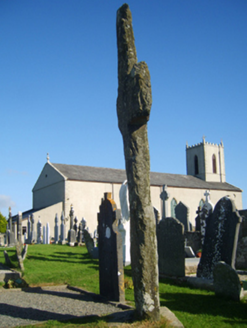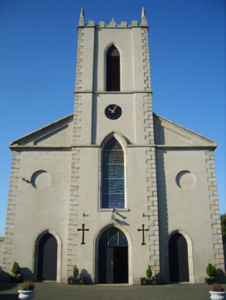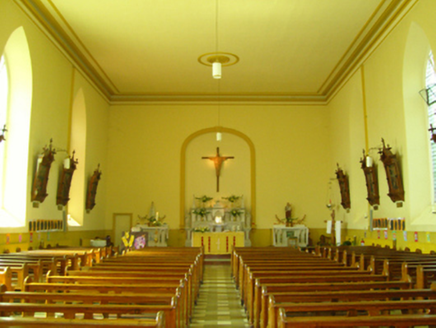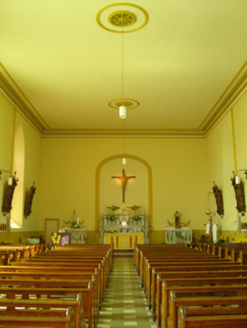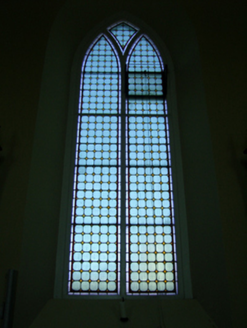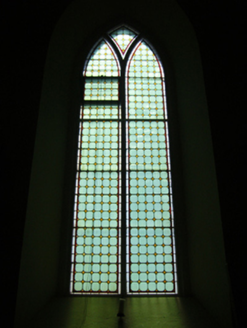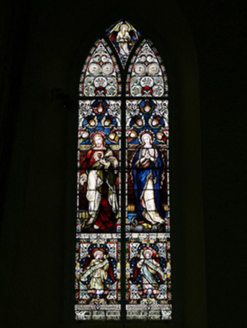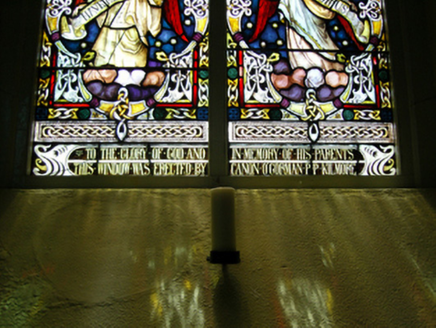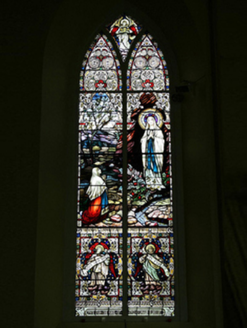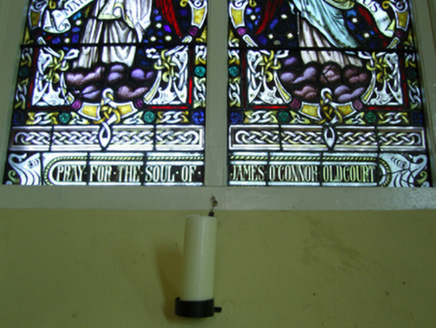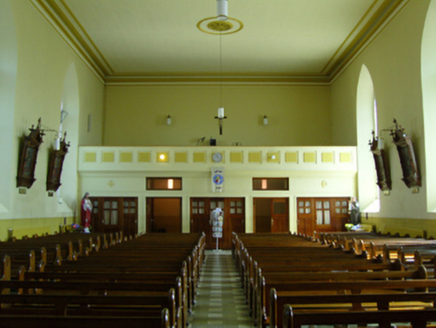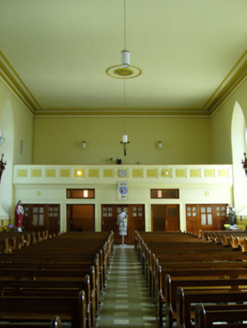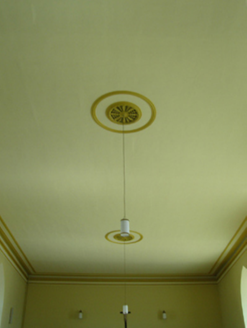Survey Data
Reg No
15703106
Rating
Regional
Categories of Special Interest
Architectural, Artistic, Historical, Social
Original Use
Church/chapel
In Use As
Church/chapel
Date
1830 - 1840
Coordinates
287149, 127641
Date Recorded
17/09/2007
Date Updated
--/--/--
Description
Detached five-bay double-height single-cell Catholic church, built 1835, on a rectangular plan with single-bay three-stage engaged tower to entrance (east) front on a square plan. "Improved", 1840. Damaged, 1872. Repaired, 1873. Renovated, ----, with sanctuary reordered. Pitched slate roof with lichen-covered clay ridge tiles, cut-granite coping to gables, and replacement cast-iron rainwater goods on timber eaves boards on cut-granite cornice retaining cast-iron downpipes. Replacement cement rendered, ruled and lined battered walls on granite ashlar chamfered plinth with rusticated cut-granite quoins to corners; cement rendered, ruled and lined surface finish (tower) with cut-granite stringcourses including cut-granite stringcourse (bell stage) supporting cut-granite battlemented parapets. Pointed-arch window openings with cut-granite sills, timber Y-mullions, and cut-granite surrounds having chamfered reveals framing storm glazing over fixed-pane fittings having stained glass margins centred on square glazing bars with storm glazing (east) over fixed-pane fittings having leaded stained glass panels. "Balistraria" centred on pointed-arch door opening to entrance (east) front with cut-granite surround having chamfered rebated reveals framing timber boarded double doors having overlight. Pointed-arch window opening (second stage) with cut-granite sill, and cut-granite surround having chamfered reveals with hood moulding framing storm glazing over fixed-pane fitting having leaded stained glass panel. Lancet openings (bell stage) with cut-granite sill course, and cut-granite surrounds having chamfered reveals framing louvered timber fittings. Pointed-arch door openings with cut-granite surrounds having chamfered rebated reveals framing timber boarded double doors. Interior including vestibules (east); square-headed door openings into nave with glazed timber panelled double doors; full-height interior with panelled choir gallery (east), linoleum tiled aisles between cruciform-detailed timber pews, paired Gothic-style timber stations between frosted glass windows with pair of stained glass memorial windows (1911), stepped dais to sanctuary (west) reordered, ----, with inlaid cut-veined white marble high altar, and moulded plasterwork cornice to ceiling centred on filigree ventilation roses. Set in relandscaped grounds.
Appraisal
A church erected under the aegis of Reverend J. Doyle PP (d. 1850) representing an important component of the early nineteenth-century ecclesiastical heritage of County Wexford with the architectural value of the composition, 'a spacious and handsome edifice…built by local subscription and one of the largest in the diocese [of Ferns]' (Lewis 1837 I, 8), confirmed by such attributes as the "barn" nave-with-entrance tower plan form, aligned along an inverted liturgically-correct axis; the "pointed" profile of the openings underpinning a contemporary Georgian Gothic theme; and the pinnacle-topped monolithic battlements embellishing the tower as a picturesque eye-catcher in the landscape. Having been well maintained, the elementary form and massing survive intact together with quantities of the historic or original fabric, both to the exterior and to the interior reordered (----) in accordance with the liturgical reforms sanctioned by the Second Ecumenical Council of the Vatican (1962-5) where contemporary joinery; stained glass signed (1911) by James Watson (b. 1859/60) of Youghal, County Cork; a much modified high altar; and plasterwork refinements, all highlight the artistic potential of a church making a pleasing visual statement in a rural village street scene.
