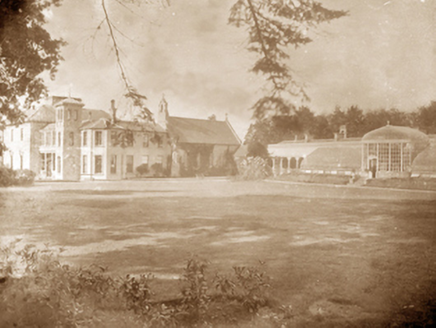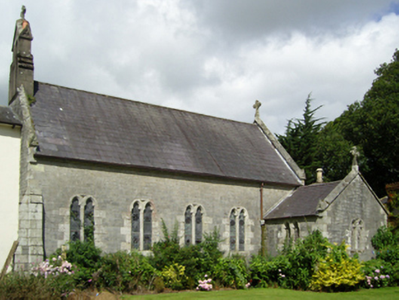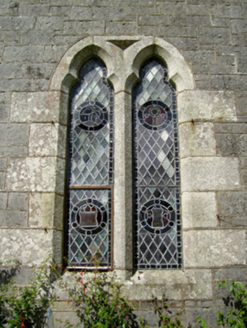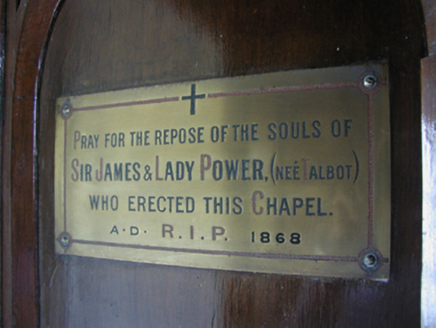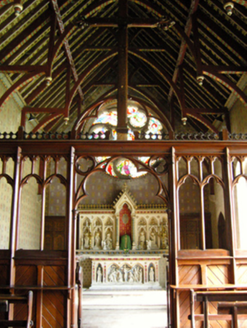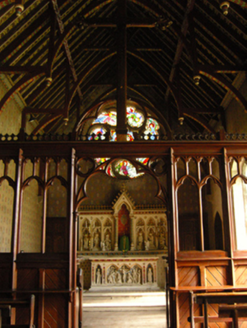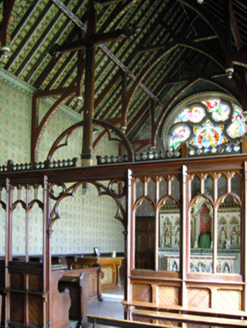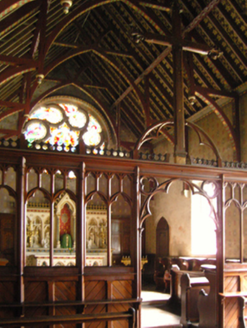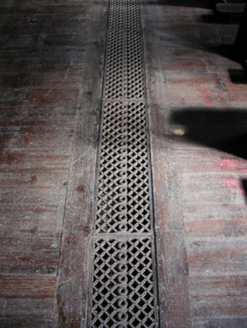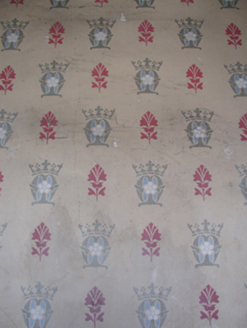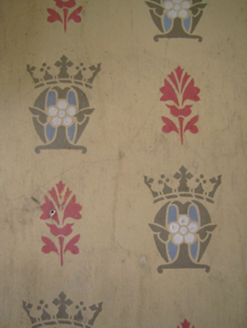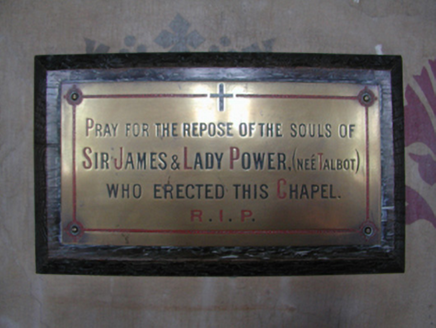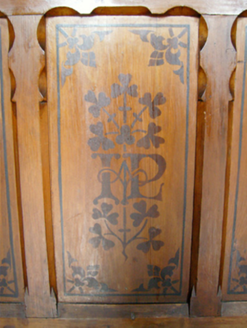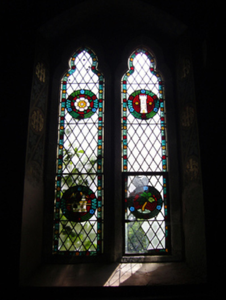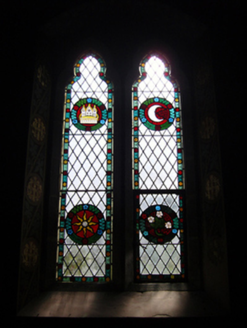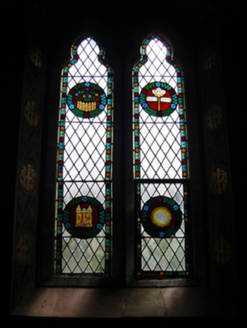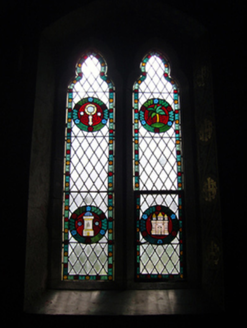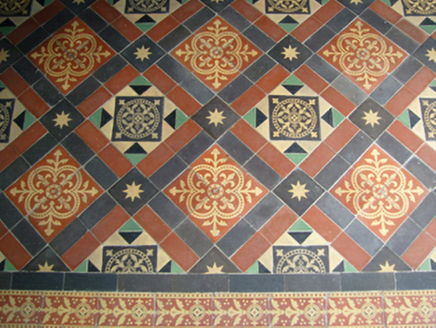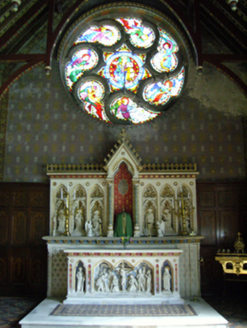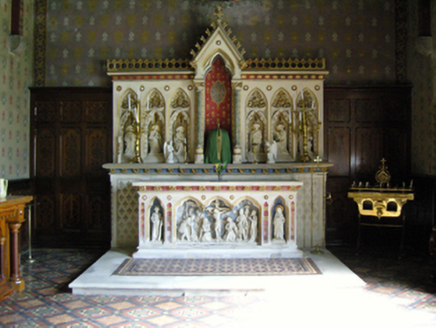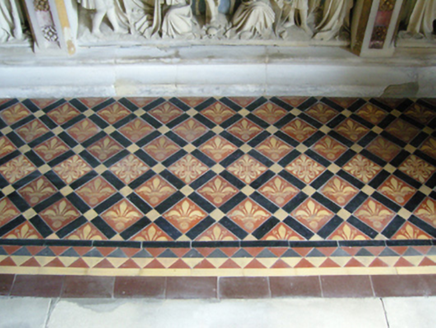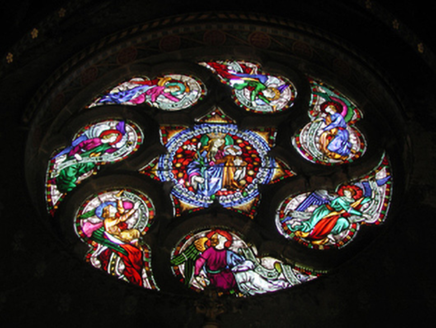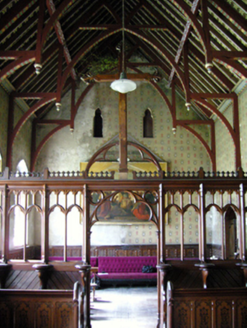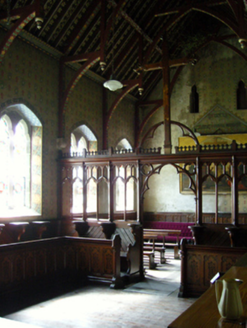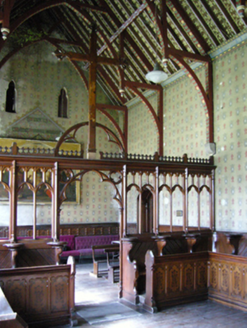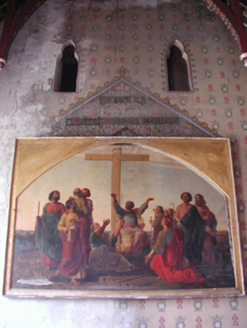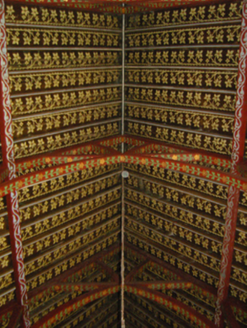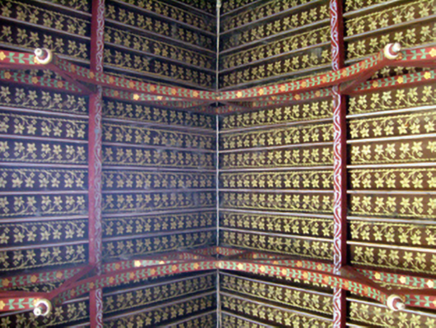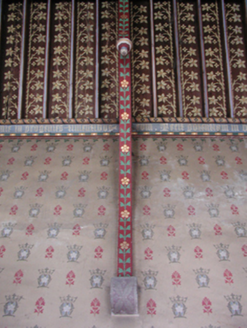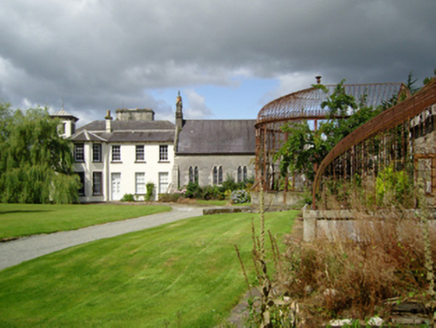Survey Data
Reg No
15702628
Rating
National
Categories of Special Interest
Architectural, Artistic, Historical, Social, Technical
Original Use
Church/chapel
Date
1855 - 1865
Coordinates
298166, 134460
Date Recorded
30/07/2009
Date Updated
--/--/--
Description
Attached five-bay double-height single-cell Catholic chapel, built 1860-2, on a rectangular plan. Pitched slate roof with clay ridge tiles, lichen-spotted cut-granite coping to gables on trefoil-detailed gabled kneelers including lichen-spotted cut-granite coping to gable (south) on trefoil-detailed gabled kneelers with rendered, ruled and lined buttressed gabled bellcote to apex, and cast-iron rainwater goods on cut-granite eaves retaining cast-iron downpipes. Tuck pointed snecked limestone walls on cut-granite chamfered cushion course on plinth with cut-granite clasping stepped buttresses to corners having cut-granite "slated" coping. Trefoil-headed lancet window openings in bipartite arrangement with cut-granite block-and-start surrounds having chamfered reveals framing fixed-pane fittings having leaded stained glass margins centred on leaded stained glass roundels. "Rose Window" (north) with cut-granite surround having chamfered reveals framing iron mesh storm panel over fixed-pane fittings having leaded stained glass margins centred on leaded stained glass panels. Full-height interior open into roof with stencilled timber panelled wainscoting supporting carved timber dado rail, stencilled walls, Gothic-style timber rood screen, stencilled timber pews ("IP"), encaustic tiled stepped dais to sanctuary (north) with Gothic-style reredos below stained glass "Rose Window", and exposed stencilled Hammerbeam timber roof construction on cut-granite beaded corbels with wind braced rafters to stencilled ceiling on stencilled frieze. Set in landscaped grounds shared with Edermine House.
Appraisal
A chapel erected by Sir James Power (1800-77) and Lady Jane Anne Eliza Power (née Talbot) (1823-93) representing an important component of the mid nineteenth-century built heritage of County Wexford with the architectural value of the composition, one variously attributed to Augustus Welby Northmore Pugin (1812-52; Staunton 1971, 209) or his son Edward Welby Pugin (1834-75; Richardson 1983, 486), confirmed by such attributes as the compact rectilinear "barn" plan form; the construction in deep grey limestone offset by silver-grey granite dressings not only demonstrating good quality workmanship, but also compounding a sober two-two palette; the slender profile of the coupled openings underpinning a "medieval" Gothic theme with the chancel defined by an elegant "Rose Window" 'exactly like various drawings in the early Pugin notebooks' (Staunton 1971, 209); and the handsome bellcote embellishing the roofline. Having been reasonably well maintained, the elementary form and massing survive intact together with substantial quantities of the original fabric, both to the exterior and to the interior recalling the elder Pugin-designed chapel at the Presentation Convent (1841-8) in Waterford where timber fittings emblazoned with the monogram of the builder ("IP"); a rood screen; faded stencil work, a gilded reredos; and a jewel-like "Rose Window", all highlight the considerable artistic significance of the composition: meanwhile, a stencilled Hammerbeam roof construction pinpoints the engineering or technical dexterity of a chapel forming part of a self-contained group alongside the adjoining Edermine House (see 15702627) and an adjacent curvilinear glasshouse (see 15702629) with the resulting 'extraordinary architectural mélange…linked together to make a continuous if unpredictable structure [overlooking] an elaborate but partly vanished garden' (Williams 1994, 379).
