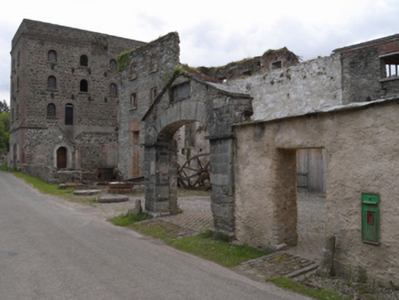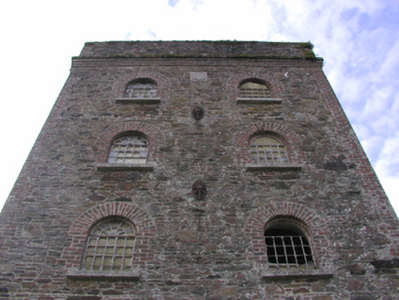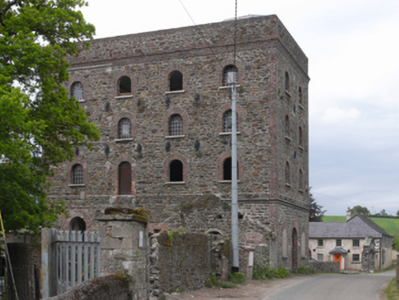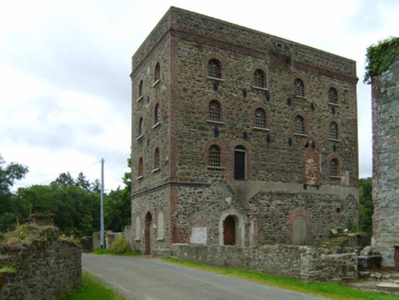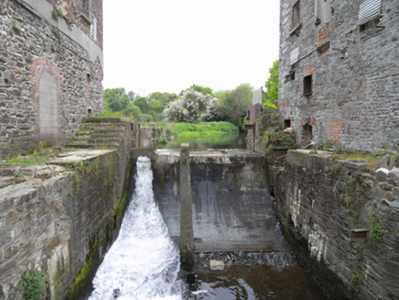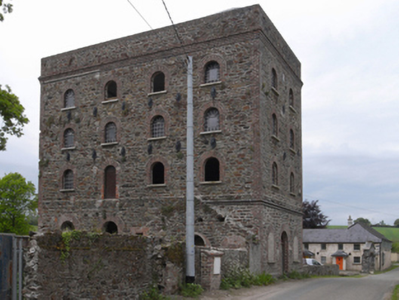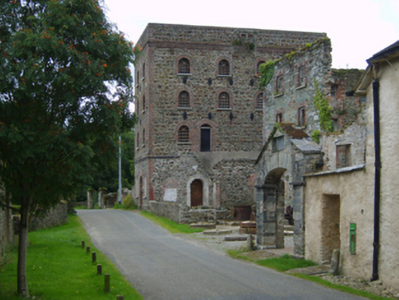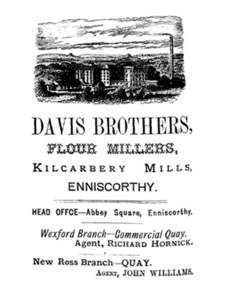Survey Data
Reg No
15702606
Rating
Regional
Categories of Special Interest
Architectural, Technical
Original Use
Mill (water)
Historical Use
Store/warehouse
Date
1875 - 1880
Coordinates
297024, 136403
Date Recorded
17/08/2007
Date Updated
--/--/--
Description
Detached two-bay (four-bay deep) four-storey over basement mill, dated 1876, on a rectangular plan; two-bay four-storey rear (west) elevation. In alternative use, 1890-1930. In alternative use, 1930-9. In alternative use, 1945-62. Sold, 1983. Resold, 1990. Now disused. Flat bitumen felt roof behind parapet with concealed rainwater goods. Tuck pointed snecked rubble stone walls (ground floor) on red brick header bond chamfered cushion course on plinth with red brick flush quoins to corners supporting red brick header bond chamfered stringcourse; tuck pointed coursed rubble stone walls (upper floors) with red brick flush quoins to corners supporting parapet on red brick header bond stepped cornice having red brick header bond soldier course coping. Round-headed central door opening with cut-granite threshold, and red brick block-and-start surround framing replacement timber boarded door retaining timber boarded overpanel. Round-headed flanking window openings with cut-granite sills, and red brick block-and-start surrounds framing concrete block infill. Round-headed window openings (upper floors) centred on cut-granite shield date stone ("1876") with cut-granite sills, and red brick block-and-start surrounds framing timber boarded fittings. Round-headed window openings (remainder) with cut-granite sills, and red brick block-and-start surrounds framing timber boarded fittings. Interior including (ground floor): vestibule with camber or segmental barrel-vaulted ceiling in cast-iron beams; round-headed door opening into store with rendered surround having chamfered reveals centred on keystone; store (west) with moulded surrounds to window openings, and camber or segmental barrel-vaulted ceiling in cast-iron beams; (upper floors): timber boarded floors on timber joists in cast-iron beams on cut-granite beaded corbels; (top floor): limewashed red brick camber or segmental barrel-vaulted ceiling in cast-iron beams on cut-granite beaded corbels. Road fronted.
Appraisal
A tower-like mill erected by Francis Davis Junior (1807-90) representing an important component of the later nineteenth-century industrial heritage of County Wexford (Bassett 1885, 291) with the architectural value of the composition confirmed by such attributes as the compact rectilinear plan form; the construction in a multi-toned fieldstone with red brick dressings producing a mild polychromatic palette; the uniform or near-uniform proportions of the openings on each floor with the "arcaded" profile of those openings underpinning an Italianate theme; and the parapeted roof doubling as a water tank. A prolonged period of neglect notwithstanding, the form and massing survive intact together with quantities of the original fabric, both to the exterior and to the interior where "fireproof" vaults pinpoint the engineering or technical dexterity of a mill forming part of a self-contained ensemble (including 157026207 - 15702611) making a pleasing visual statement in a sylvan street scene. NOTE: Although commercially the least successful of the Davis-owned mills in the environs of Enniscorthy (cf. 15604026), and consequently disposed of at the turn of the twentieth century, the mill knew at least three later periods of industrial activity: as a generator supplying power to the Wexford County Lunatic Asylum (see 15604052); as a tobacco curing station opened by Lieutenant Colonel Loftus Anthony Bryan JP DL (1867-1939) of nearby Borrmount House (see 15702615); and as a cleaning and packing station for the County Wexford Beekeepers' Co-Operative Association organised by Ernest William Davis (1896-1962).

