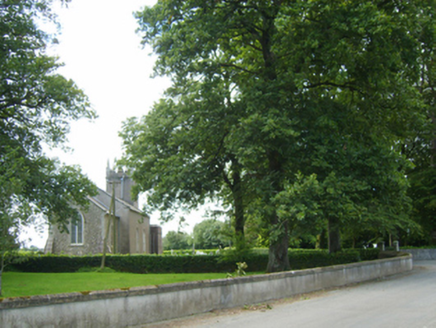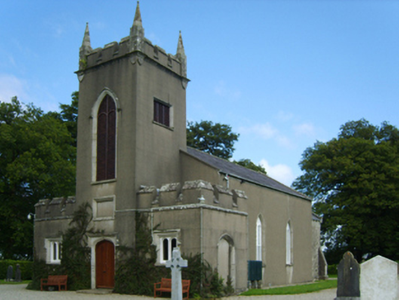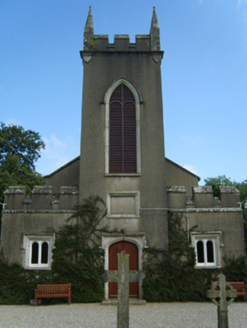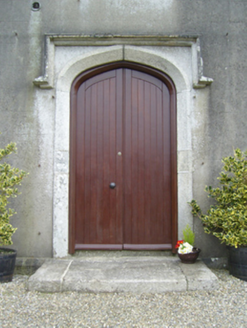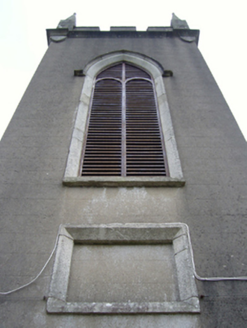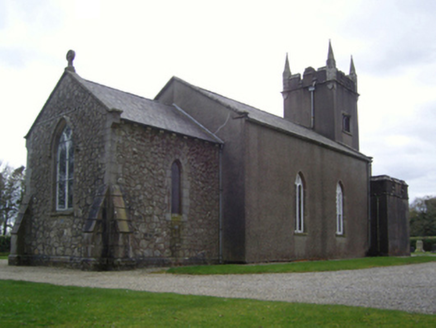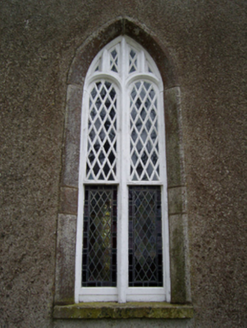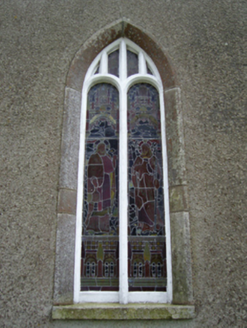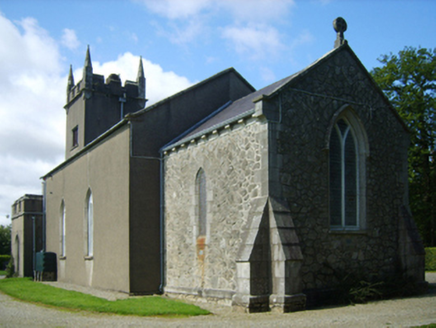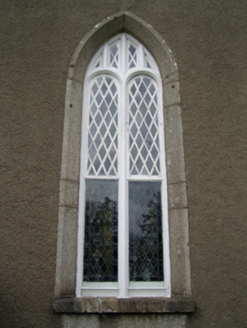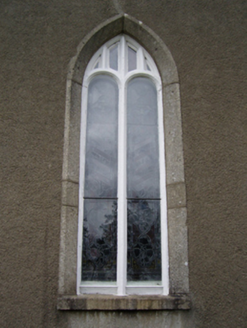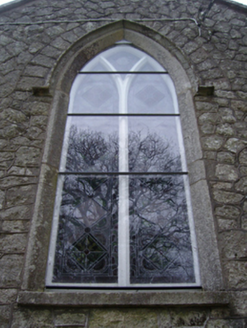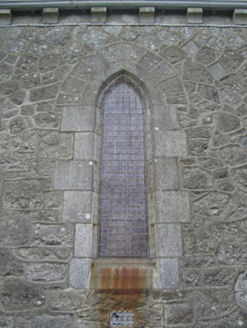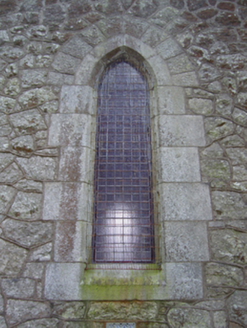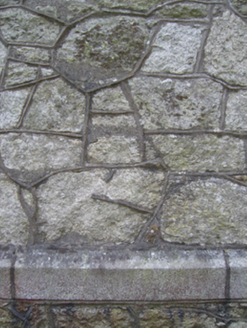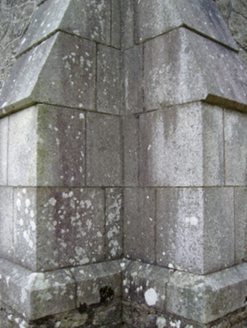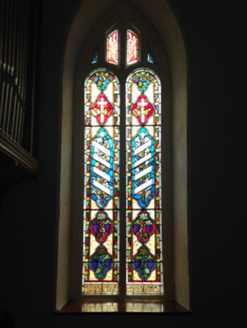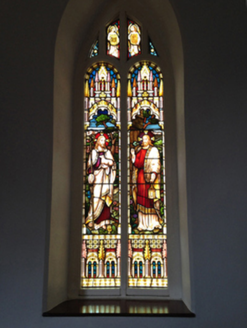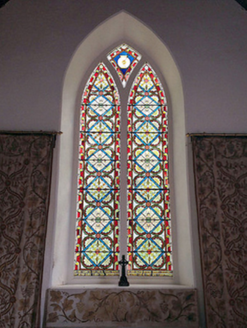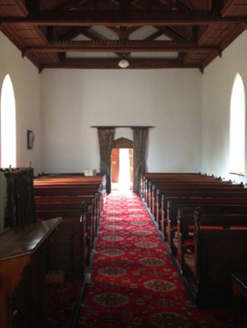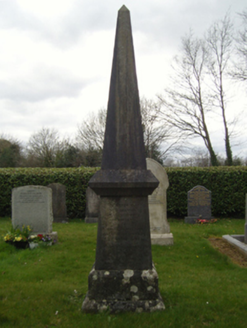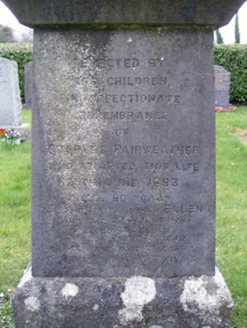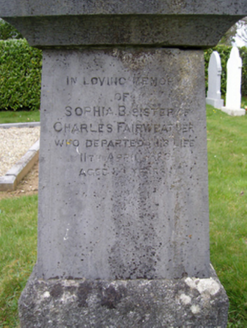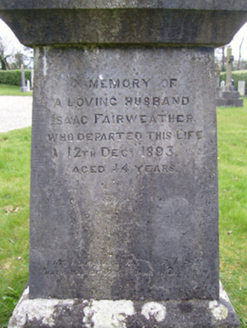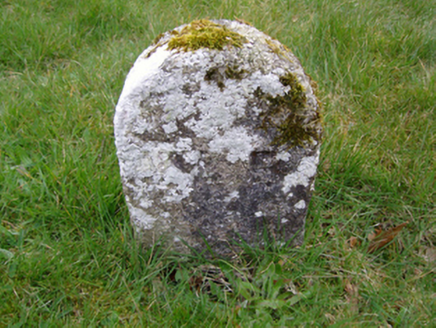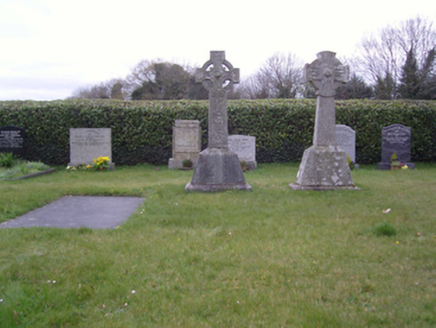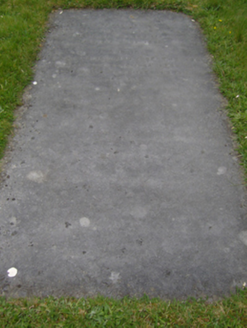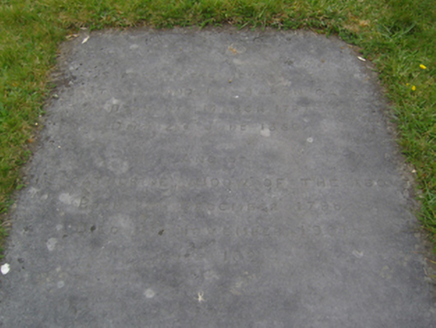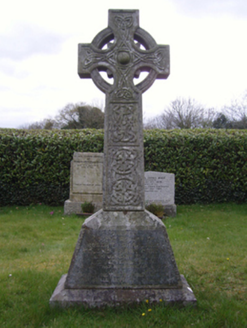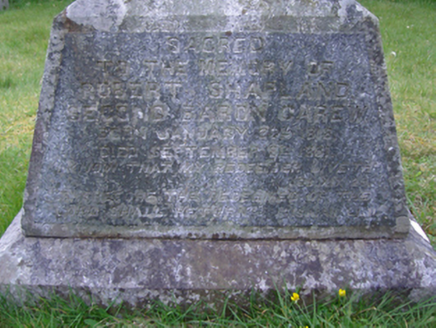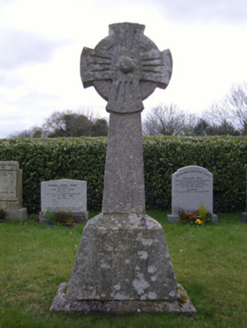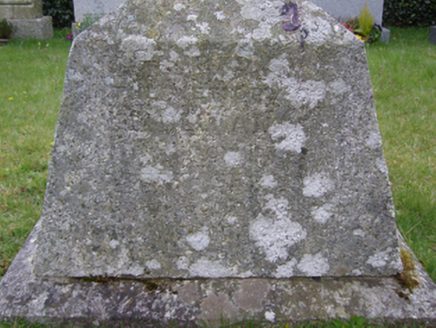Survey Data
Reg No
15702510
Rating
Regional
Categories of Special Interest
Architectural, Artistic, Historical, Social, Technical
Original Use
Church/chapel
In Use As
Church/chapel
Date
1820 - 1830
Coordinates
286998, 136035
Date Recorded
21/08/2007
Date Updated
--/--/--
Description
Detached three-bay double-height Board of First Fruits Church of Ireland church, built 1825-7; consecrated 1827, on a rectangular plan originally two-bay double-height single-cell comprising two-bay double-height nave opening into single-bay double-height chancel (east) with pair of single-bay single-storey vestries centred on single-bay three-stage tower to entrance (west) front on a square plan. "Improved", 1834. Extended, 1906, producing present composition. Renovated, 1912, with interior "improved". Repaired, 1958. Pitched slate roofs with clay ridge tiles, cut-granite coping to gables including cut-granite coping to gable (east) on cut-granite "Cavetto" corbel kneelers with Celtic Cross finial to apex, and cast-iron rainwater goods on rendered eaves retaining cast-iron downpipes with cast-iron rainwater goods (east) on cut-granite "Cavetto" consoles retaining cast-iron downpipes. Fine roughcast battered walls; repointed "opus incertum" walls (east) on cut-granite chamfered cushion course on plinth with granite ashlar clasping buttresses to corners having cut-granite "slated" coping; rendered, ruled and lined surface finish to tower with cut-granite "Cavetto" stringcourse (bell stage) supporting cut-granite octagonal pinnacles centred on battlemented parapets having cut-granite "saddleback" coping. Pointed-arch window openings with cut-granite sills, carved timber Y-mullions, and cut-granite surrounds having chamfered reveals framing one-over-one timber sash windows without horns having cast-iron lattice glazing bars. Pointed-arch window opening to chancel (east) with cut-granite sill, timber Y-mullion, and cut-granite surround having chamfered reveals with hood moulding over framing iron mesh storm panel over fixed-pane fittings having leaded stained glass margins centred on leaded stained glass panels. Lancet window openings to "cheeks", cut-granite block-and-start surrounds having chamfered reveals framing iron mesh storm panels over fixed-pane fittings having leaded stained glass panels. Tudor-headed door opening to tower with cut-granite step threshold, cut-granite surround having chamfered reveals with hood moulding over framing replacement timber boarded or tongue-and-groove timber panelled double doors. Square-headed blind opening (second stage) with cut-granite surround having chamfered reveals framing rendered, ruled and lined infill. Pointed-arch opening (bell stage) with cut-granite sill, and cut-granite surround having chamfered reveals with hood moulding over framing applied timber mullion over louvered timber fittings. Interior including vestibule (west) with granite flagged floor; Tudor-headed door opening into nave with timber panelled door having overpanel; full-height interior open into roof "improved", 1912, with memorial baptismal font (1878) on an octagonal plan, carpeted central aisle between trefoil-detailed timber pews, pair of stained glass memorial windows (1884; 1901), chevron- or saw tooth-detailed exposed strutted King post timber roof construction with wind braced diagonal timber boarded or tongue-and-groove timber panelled vaulted ceiling in carved timber frame on carved timber cornice, Gothic-style pulpit on an octagonal plan with Gothic-style clerk's desk, and pointed-arch chancel arch framing encaustic tiled stepped dais to chancel (east) with wrought iron-detailed barley twist balusters supporting carved timber communion railing centred on tapestry-covered altar below stained glass memorial "East Window" (1881). Set in landscaped grounds with lichen-spotted cut-granite monolithic piers to perimeter having "Cavetto" stringcourses below domed capping supporting spear head-detailed wrought iron double gates.
Appraisal
A church erected with financial support from the Board of First Fruits (fl. 1711-1833) representing an integral component of the early nineteenth-century ecclesiastical heritage of County Wexford with the architectural value of the composition, one recalling the contemporary Saint Moling's Church (Monamolin) (1824), Monamolin (see 15701631), confirmed by such attributes as the standardised nave-with-entrance tower plan form, aligned along a liturgically-correct axis; the "pointed" profile of the openings underpinning a Georgian Gothic theme; and the slender pinnacles embellishing the gently tapering tower as 'a peculiarly interesting feature [attracting] the visitor's notice in the bright and extensive landscape' (Lacy 1863, 479): meanwhile, aspects of the composition, in particular the chancel showing eye-catching "opus incertum" stone work, clearly illustrate the continued development or "improvement" of the church by Reverend Canon John Macbeth (1841-1924) 'aided by gifts from his friends and grants from the Beresford Fund'. Having been well maintained, the elementary form and massing survive intact together with substantial quantities of the original fabric, both to the exterior and to the interior where contemporary joinery; restrained wall monuments commemorating Private Richard Henry Dier (1891-1916) of the Canadian Battalion and Rifleman Robert Shore (1920-1944) of The Royal Ulster Rifles; tapestries 'worked & presented [1916] by Lady Cory [Julia Mary Carew (née Lethbridge) (1864-1922)]'; and the thirteenth-century French Gothic-style "East Window" installed by Emily Anne Carew (née Philips) (1823-99) as a memorial to Robert Shapland Carew (1818-81), second Baron Carew of Castleboro House, all highlight the considerable artistic potential of the composition: meanwhile, an exposed timber roof recalling the "restored" Saint Edan's Cathedral (Ferns) (1816-7; 1901-2), Ferns (see 15612001), pinpoints the engineering or technical dexterity of a church making a pleasing visual statement in a sylvan street scene.
