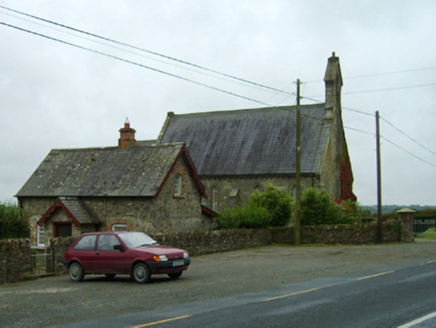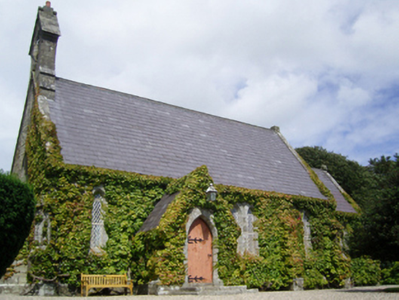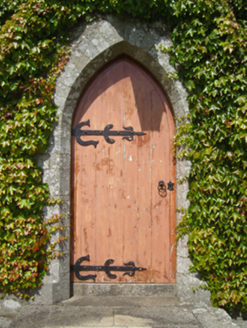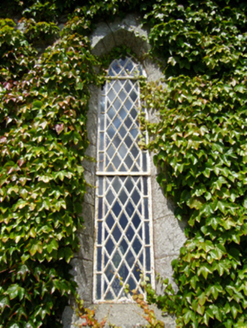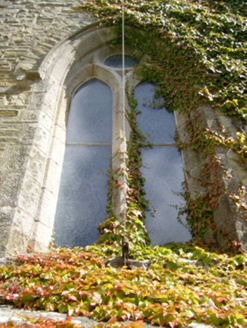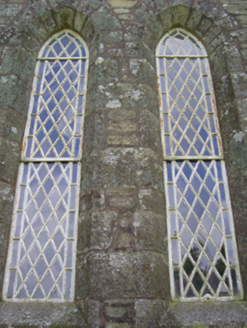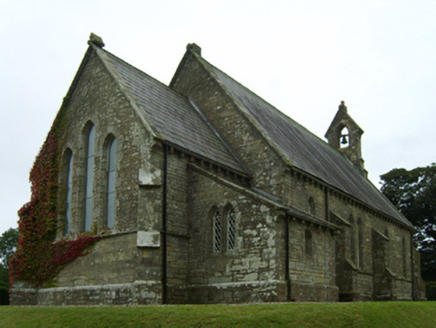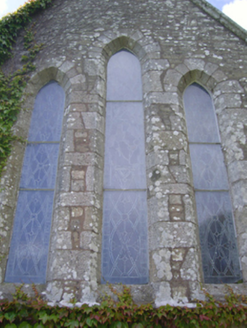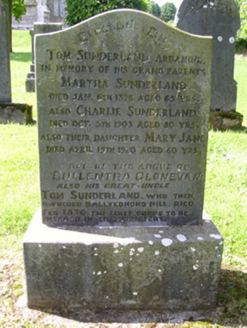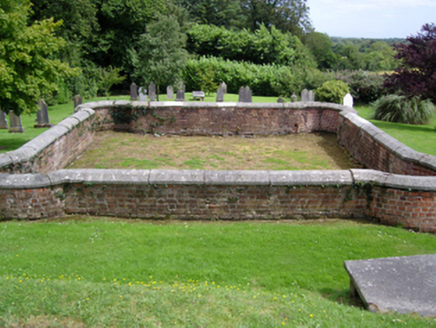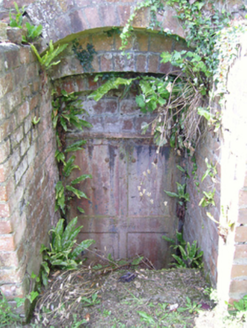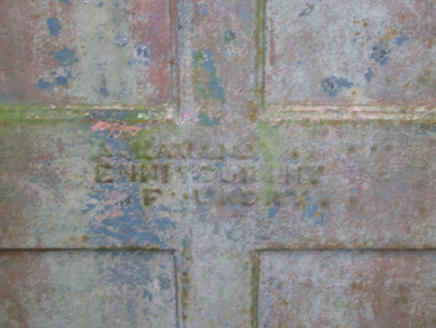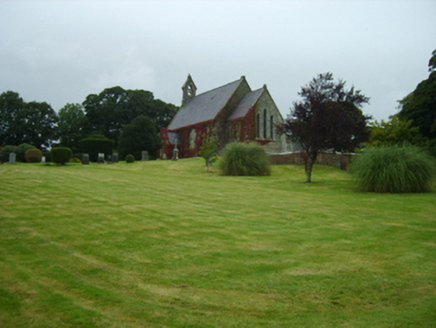Survey Data
Reg No
15702134
Rating
Regional
Categories of Special Interest
Architectural, Artistic, Historical, Social, Technical
Original Use
Church/chapel
In Use As
Church/chapel
Date
1860 - 1865
Coordinates
311492, 142665
Date Recorded
14/08/2007
Date Updated
--/--/--
Description
Detached five-bay double-height Ecclesiastical Commissioners' Church of Ireland church, built 1864, on a rectangular plan comprising four-bay double-height nave opening into single-bay double-height chancel (east) with single-bay single-storey gabled projecting porch (south-west). Pitched slate roofs including pitched (gabled) slate roof to porch with roll moulded clay ridge tiles, cut-granite coping to gables on cut-granite "Cavetto" kneelers including cut-granite coping to gable to entrance (west) front on cut-granite "Cavetto" kneelers with buttressed gabled bellcote to apex framing cast-bronze bell, and cast-iron rainwater goods on cut-granite dentil consoles retaining cast-iron downpipes. Part creeper- or ivy-covered tuck pointed snecked Knockavocka stone walls on cut-granite chamfered cushion course on plinth with stepped buttresses including diagonal stepped buttresses to corners having cut-granite coping. Lancet window openings with lancet window openings in bipartite arrangement (east), lichen-covered cut-granite chamfered sill course, and hammered granite block-and-start surrounds having chamfered reveals framing fixed-pane fittings having stained glass margins centred on cast-iron lattice glazing bars. Lancet "Trinity Window" to chancel (east) with lichen-covered cut-granite chamfered sill course, hammered granite block-and-start surround having chamfered reveals framing storm glazing over fixed-pane fittings having leaded stained glass margins centred on leaded stained glass panels. Pointed-arch window opening to entrance (west) front with cut-granite Y-mullion, and hammered granite block-and-start surround having chamfered rebated reveals with hood moulding over framing storm glazing over fixed-pane fittings having leaded stained glass margins centred on leaded stained glass pierced quatrefoils. Full-height interior open into roof with cut-granite baptismal font (west) on an octagonal plan, central aisle between timber pews, exposed timber roof construction on cut-granite corbels with wind braced rafters to ceiling on carved timber cornice, gothic-style timber panelled pulpit on an octagonal plan with gothic-style memorial lectern (1898), and pointed-arch chancel arch framing stepped dais to chancel (east) with communion railing centred on altar below stained glass Memorial "Trinity Window" (1865). Set in landscaped grounds with granite ashlar chamfered piers to perimeter having lichen-covered cut-granite shallow pyramidal capping supporting "Fleur-de-Lys"-detailed cast-iron double gates.
Appraisal
A church erected to a design signed by Joseph Welland (1798-1860), Architect to the Ecclesiastical Commissioners (appointed 1843), representing an integral component of the mid nineteenth-century ecclesiastical heritage of County Wexford with the architectural value of the composition, '[a] new and beautiful Protestant church…in the enriched Gothic style' (Lacy 1863, 498), confirmed by such attributes as the compact rectilinear plan form, aligned along a liturgically-correct axis; the construction in a cream-coloured Knockavocka fieldstone offset by silver-grey granite dressings not only demonstrating good quality workmanship, but also producing a pleasing palette; the slender profile of the openings underpinning a "medieval" Gothic theme with the chancel defined by an elegant "Trinity Window"; and the handsome bellcote embellishing the roofline as a picturesque eye-catcher in the landscape. Having been well maintained, the elementary form and massing survive intact together with substantial quantities of the original fabric, both to the exterior and to the interior where the jewel-like Doyne Memorial "Trinity Window" signed (1865) by William Warrington and Son (fl. 1832-75) of London, highlights the artistic potential of the composition: meanwhile, an exposed timber roof construction pinpoints the engineering or technical dexterity of a church forming part of a neat self-contained group alongside a cottage-like gate lodge (see 15702135) with the resulting ensemble making a pleasing visual statement in a sylvan street scene. NOTE: A drawing signed (January 1846) by Daniel Robertson (d. 1849) shows an unexecuted proposal for "alterations" to be made to the previous church erected (1804) with financial support from the Board of First Fruits (fl. 1711-1833).
