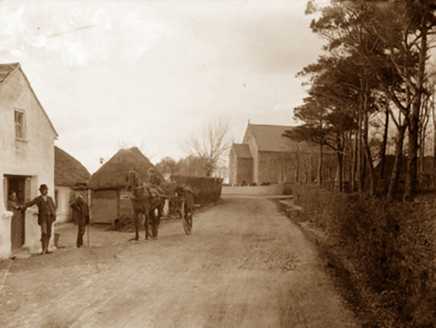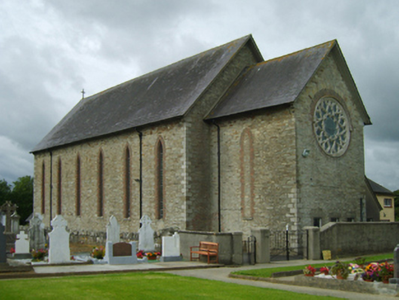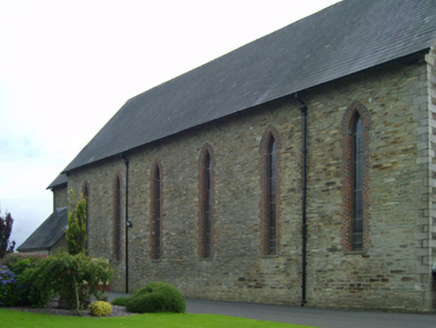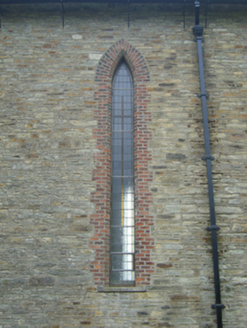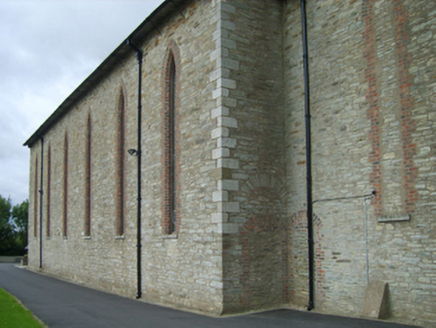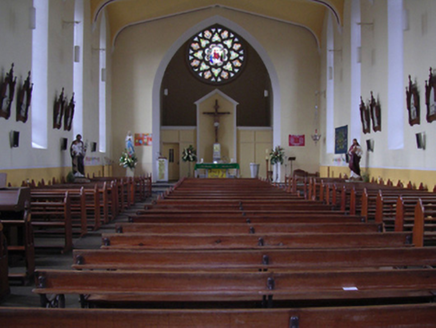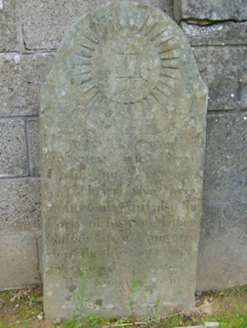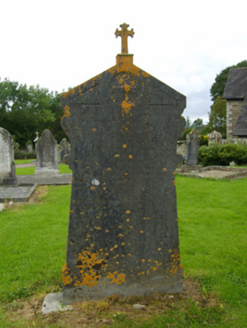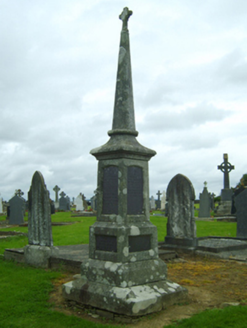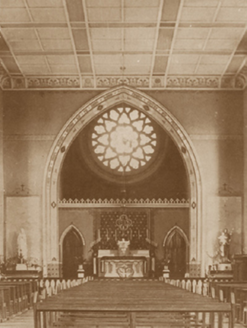Survey Data
Reg No
15702101
Rating
Regional
Categories of Special Interest
Architectural, Artistic, Historical, Social
Original Use
Church/chapel
In Use As
Church/chapel
Date
1840 - 1850
Coordinates
307351, 145923
Date Recorded
17/08/2007
Date Updated
--/--/--
Description
Detached seven-bay double-height Catholic church, built 1842-8; consecrated 1850, on a rectangular plan comprising six-bay double-height nave opening into single-bay double-height chancel (north) with single-bay single-storey gabled projecting porch to entrance (south) front. Renovated, ----, with sanctuary reordered. Pitched slate roofs with lichen-covered clay ridge tiles, and cast-iron rainwater goods on slightly overhanging slate flagged eaves retaining cast-iron hoppers and square profile downpipes. Tuck pointed snecked rubble stone walls with hammered granite flush quoins to corners; cement rendered surface finish to entrance (south) front. Lancet window openings with cut-granite sills, and red brick block-and-start surrounds having chamfered reveals framing storm glazing over fixed-pane fittings having stained glass margins centred on square glazing bars. "Rose Window" to chancel (east), cut-granite surround having moulded reveals with hood moulding over on monolithic label stops framing storm glazing over fixed-pane fittings having leaded stained glass panels. Lancet blind openings to "cheeks" with cut-granite sills, and red brick block-and-start surrounds framing tuck pointed snecked rubble stone infill. Interior including vestibule (south); pointed-arch opening into nave with moulded surround; full-height interior with pair of timber panelled confessional boxes (south), carpeted central aisle between trefoil-detailed timber pews, paired Gothic-style timber stations between frosted glass windows, groin vaulted ceiling with panelled ribs on ogee corbels, and stepped dais to sanctuary (north) reordered, ----, with pointed-arch chancel arch framing replacement altar table below stained glass "Rose Window" (----). Set in relandscaped grounds.
Appraisal
A church representing an important component of the mid nineteenth-century ecclesiastical heritage of County Wexford with the architectural value of the composition, one eliciting fleeting comparisons with the Augustus Welby Northmore Pugin (1812-5)-designed chapel (1838-41) at Saint Peter's College, Wexford (see 15504041), confirmed by such attributes as the rectilinear "barn" plan form, aligned along a liturgically-incorrect axis; the construction in unrefined local fieldstone offset by red brick dressings producing a pleasing palette; and the slender profile of the openings underpinning a "medieval" Gothic theme with the chancel defined by an elaborate "Rose Window". Having been well maintained, the elementary form and massing survive intact together with quantities of the historic or original fabric, both to the exterior and to the vaulted interior reordered (----) in accordance with the liturgical reforms sanctioned by the Second Ecumenical Council of the Vatican (1962-5) where a jewel-like "Rose Window" highlights the modest artistic potential of a church making an imposing visual statement in a rural village setting.
