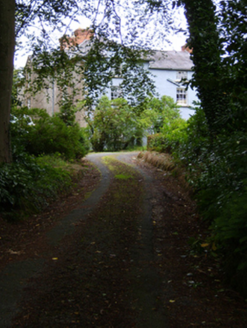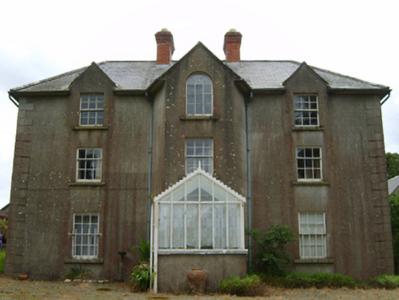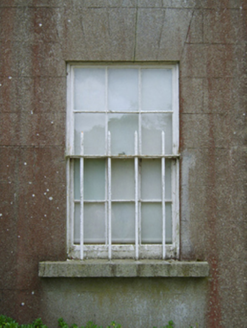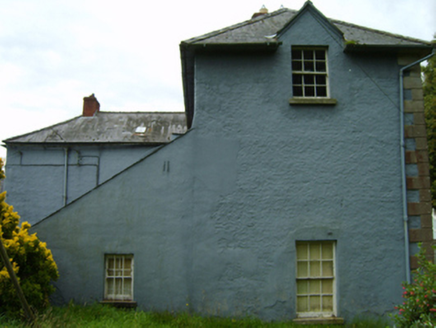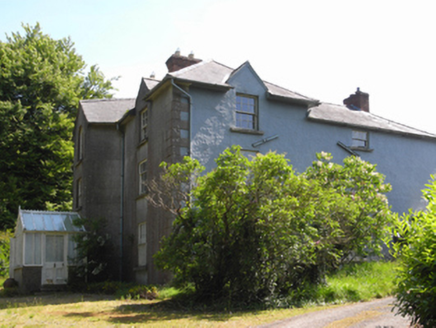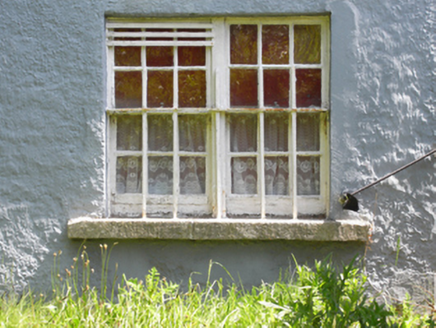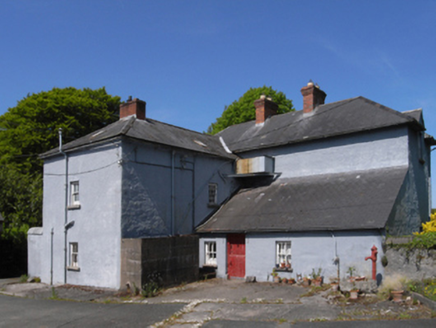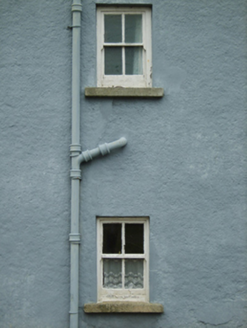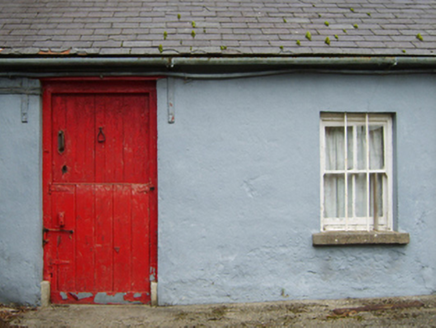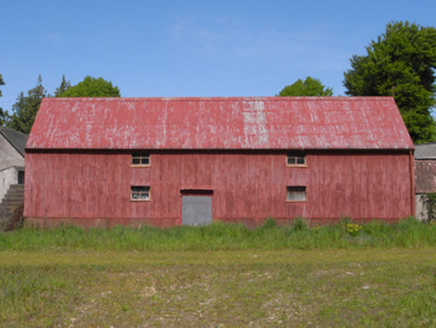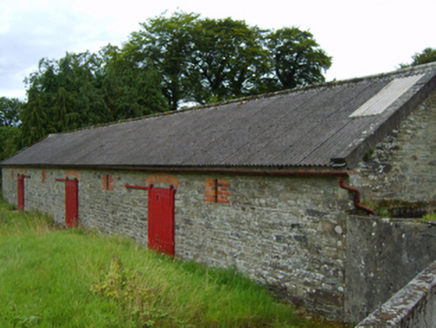Survey Data
Reg No
15702035
Rating
Regional
Categories of Special Interest
Architectural, Artistic, Historical, Social
Original Use
Farm house
Date
1800 - 1840
Coordinates
302930, 144397
Date Recorded
13/08/2007
Date Updated
--/--/--
Description
Detached three-bay two-storey farmhouse with half-dormer attic, extant 1840, on an L-shaped plan originally three-bay two-storey centred on single-bay full-height gabled breakfront on an engaged half-octagonal plan with single-bay single-storey gabled projecting glazed porch to ground floor; single-bay (two-bay deep) full-height return (south). "Improved", pre-1904, producing present composition. Occupied, 1911. Now disused. Hipped slate roof on an L-shaped plan including gablets to window openings to half-dormer attic centred on pitched (gabled) slate roof, lichen-spotted clay ridge tiles, paired red brick Running bond central chimney stacks having thumbnail beaded corbelled stepped capping supporting yellow terracotta pots, concrete or rendered coping to gablets, and cast-iron rainwater goods on rendered eaves retaining cast-iron octagonal or ogee hoppers and downpipes. Rendered, ruled and lined walls to front (north) elevation with rusticated quoins to corners; lime rendered surface finish (remainder). Segmental-headed central door opening into farmhouse. Square-headed window openings centred on segmental-headed window opening (half-dormer attic) with cut-granite sills, and concealed dressings framing six-over-six (ground floor), three-over-six (first floor) or six-over-six (half-dormer attic) timber sash windows without horns centred on six-over-six timber sash window (first floor) or fixed-pane fitting having fanlight (half-dormer attic). Square-headed window openings to rear (south) elevation with cut-granite sills, and concealed dressings framing two-over-two timber sash windows having part exposed sash boxes. Interior including (ground floor): central entrance hall retaining carved timber surrounds to door openings framing timber panelled doors; and carved timber surrounds to door openings to remainder framing timber panelled doors with timber panelled shutters to window openings. Set in unkempt landscaped grounds with cut-granite monolithic piers to perimeter supporting wrought iron "farm gate" gate.
Appraisal
A farmhouse representing an integral component of the domestic built heritage of County Wexford with the architectural value of the composition confirmed by such attributes as the symmetrical frontage centred on a polygonal breakfront; and the miniature gablets embellishing the roofline: meanwhile, such traits as the curious proportions of the openings on each floor clearly illustrate the continued development or "improvement" of the farmhouse at the turn of the twentieth century. Having been well maintained, the elementary form and massing survive intact together with substantial quantities of the original fabric, both to the exterior and to the interior, including crown or cylinder glazing panels in hornless sash frames, thereby upholding the character or integrity of the composition. Furthermore, adjacent outbuildings (extant 1904) continue to contribute positively to the group and setting values of a self-contained ensemble having historic connections with the Lett family including George Lett (d. 1873), 'late of Tinacross [sic] Ferns County Wexford' (Calendars of Wills and Administrations 1877, 410); Charles Lett (d. 1882), 'Farmer late of Tinnacross County Wexford' (Calendars and Wills and Administrations 1882, 417); and Thomas Lett (d. 1893) '[who] while engaged in skinning the carcases of some of [his] dead cattle became inoculated with [Anthrax] which unfortunately proved fatal' (Return in Pursuance of the Provisions of the 59th Section of the Contagious Diseases (Animals) Act 1878 1893, 5; cf. 15704608).
