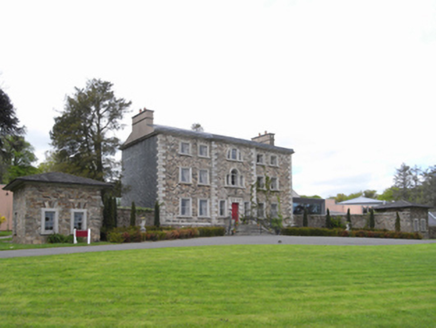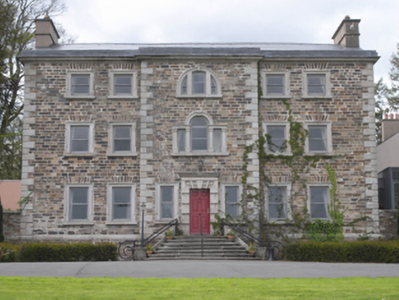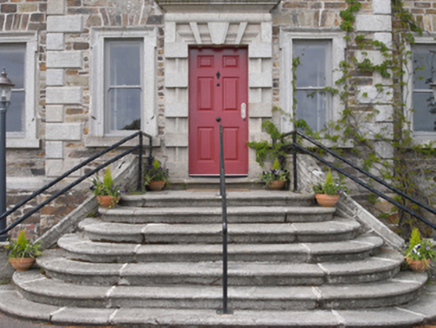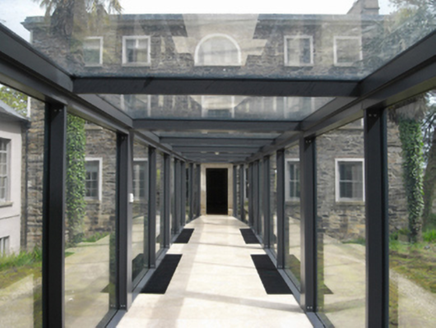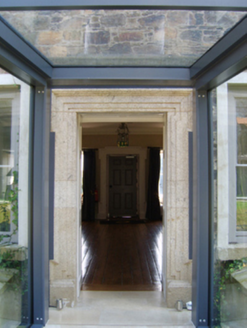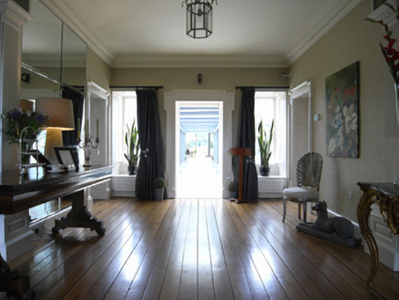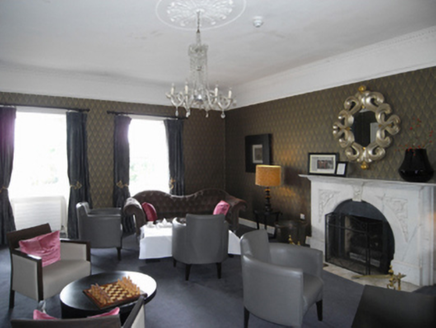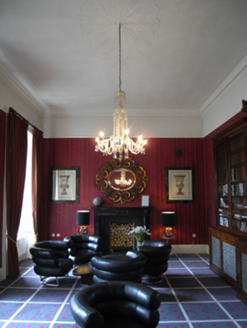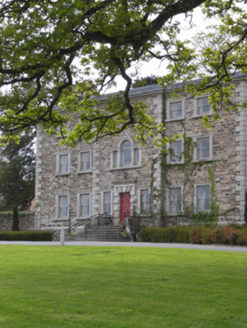Survey Data
Reg No
15701931
Rating
Regional
Categories of Special Interest
Architectural, Artistic, Historical, Social
Original Use
Country house
In Use As
Hotel
Date
1730 - 1745
Coordinates
294312, 140442
Date Recorded
22/08/2007
Date Updated
--/--/--
Description
Detached three- or five-bay three-storey over part raised basement country house, begun 1733; completed 1740, on a neo-Palladian plan centred on single-bay full-height breakfront; three- or five-bay full-height rear (west) elevation; pair of single-bay single-storey "pavilions" on square plans. Occupied, 1901. Leased, 1911. Sold, 2002. Restored, 2004-6, to accommodate alternative use. Replacement pitched slate roof behind parapet with ridge tiles, rendered chimney stacks having stringcourses below capping supporting terracotta tapered pots, and concealed rainwater goods retaining cast-iron octagonal or ogee hoppers and downpipes; pyramidal slate roofs ("pavilions"), ridge tiles, and no rainwater goods on slightly overhanging eaves. Part creeper- or ivy-covered repointed coursed rubble stone walls on cut-granite chamfered cushion course on plinth with rusticated cut-granite quoins to corners centred on rusticated cut-granite quoins to corners (breakfront) supporting lead-covered "Cyma Recta"- or "Cyma Reversa"-detailed cornice below lead-covered parapet; slate hung (south) or rendered (north) surface finish (side elevations). Square-headed central door opening approached by flight of seven cut-granite steps between cast-iron railings, cut-granite block-and-start surround with "Cyma Recta"- or "Cyma Reversa"-detailed cornice on pulvinated frieze framing timber panelled door. Square-headed flanking window openings with cut-granite sills, and cut-granite lugged surrounds framing one-over-one timber sash windows. "Venetian Window" (first floor) with cut-granite sill, and cut-granite surround with pilasters supporting archivolt centred on fluted keystone framing timber casement window having overlight with fixed-pane timber sidelights. "Diocletian Window" (top floor) with cut-granite sill, cut-granite monolithic mullions, and cut-granite archivolt centred on keystone framing timber casement window having one-over-one timber sash sidelights. Paired square-headed window openings with cut-granite sills, and cut-granite lugged surrounds framing one-over-one timber sash windows. Square-headed central door opening to rear (west) elevation with cut-granite lugged surround. Square-headed window opening (first floor) with cut-granite sill, and rendered "bas-relief" surround framing three-over-six timber sash window having fanlight. "Diocletian Window" (top floor) with cut-granite sill, monolithic mullions, and rendered "bas-relief" surround framing three-over-six timber sash window having one-over-one sidelights. Paired square-headed window openings with cut-granite sills, and rendered "bas-relief" surrounds framing one-over-one (ground floor), six-over-six (first floor) or three-over-six (top floor) timber sash windows without horns. Paired square-headed window openings ("pavilions") with cut-granite sills, and cut-granite monolithic surrounds framing four-over-four timber sash windows. Interior including (ground floor): central hall retaining carved timber lugged surrounds to door openings framing timber panelled doors with carved timber surrounds to window openings framing timber panelled shutters on panelled risers, and dentilated plasterwork cornice to ceiling centred on plasterwork ceiling rose; drawing room (south) retaining carved timber surrounds to door openings framing timber panelled doors with carved timber surrounds to window openings framing timber panelled shutters on panelled risers, cut-veined white marble Classical-style chimneypiece, and picture railing below decorative plasterwork cornice to ceiling centred on "Acanthus"-detailed ceiling rose; library (north) retaining carved timber surround to door opening framing timber panelled door with carved timber surrounds to window openings framing timber panelled shutters on panelled risers, cut-black marble Classical-style chimneypiece, and picture railing below egg-and-dart-detailed decorative plasterwork cornice to ceiling centred on "bas-relief" plasterwork ceiling rose; and carved timber surrounds to door openings to remainder framing timber panelled doors with carved timber surrounds to window openings framing timber panelled shutters on panelled risers. Set in relandscaped grounds.
Appraisal
A country house erected by Edward Cookman JP (d. 1774), one-time High Sheriff of County Wexford (fl. 1763), representing an important component of the eighteenth-century domestic built heritage of County Wexford with the architectural value of the composition, 'a handsome mansion pleasantly situated on a gentle eminence above the Urrin [River] in a highly improved and richly wooded demesne' (Lewis 1837 II, 385), confirmed by such attributes as the neo-Palladian plan form centred on a Classically-detailed breakfront; the construction in an ochre-coloured fieldstone offset by silver-grey granite dressings not only demonstrating good quality workmanship, but also producing a mild polychromatic palette; the diminishing in scale of the openings on each floor producing a graduated visual impression; and the parapeted roofline. Having been sympathetically restored following a prolonged period of unoccupancy in the later twentieth century, the elementary form and massing survive intact together with substantial quantities of the original fabric, both to the exterior and to the interior, including crown or cylinder glazing panels in hornless sash frames: meanwhile, contemporary joinery; Classical-style chimneypieces; and "bas-relief" plasterwork enrichments, all highlight the artistic potential of a country house having historic connections with the Cookman family including Nathaniel Cookman (----); Edward Rogers Cookman JP (1788-1865) 'late of Monart House in the County of Wexford' (Calendars of Wills and Administrations 1865, 70); Nathaniel Narcissus Cookman JP DL (1827-1908), 'Country Gentleman late of Monart House Enniscorthy County Wexford' (Calendars of Wills and Administrations 1908, 96; cf. 15701922); and Captain Nathaniel Edward Rogers Cookman JP DL (1894-1983); and a succession of tenants including Lowry Cliffe Tottenham (1858-1937), 'Gentleman [and] District Inspector of Royal Irish Constabulary' (NA 1911).
