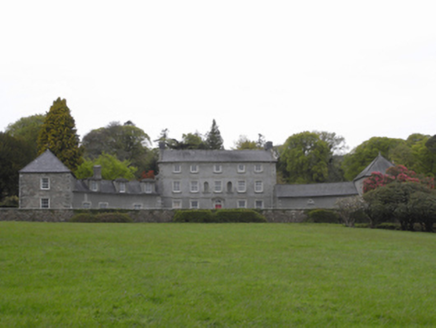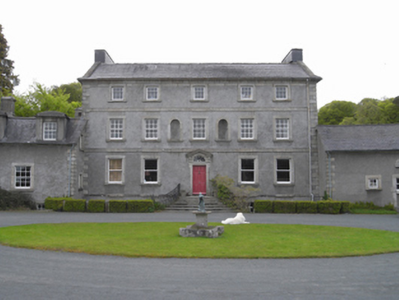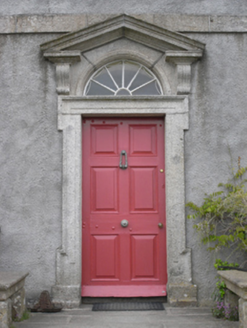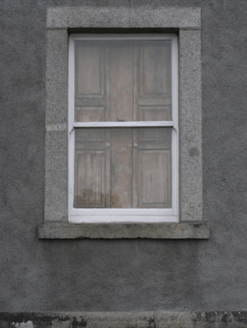Survey Data
Reg No
15701801
Rating
Regional
Categories of Special Interest
Architectural, Artistic
Previous Name
Grange House
Original Use
Country house
In Use As
Country house
Date
1765 - 1770
Coordinates
282621, 141390
Date Recorded
28/08/2007
Date Updated
--/--/--
Description
Detached five-bay three-storey double-pile over part raised basement country house, dated 1769, on a neo-Palladian plan with three-bay single-storey wings abutting single-bay two-storey "pavilions" on square plans. Pitched double-pile (M-profile) slate roof, clay ridge tiles, lichen-spotted coping to gables with slate hung chimney stacks to apexes having cut-granite corbelled stepped capping supporting terracotta or yellow terracotta pots, slightly sprocketed eaves, and cast-iron rainwater goods on cut-granite "Cavetto" cornice with cast-iron downpipes. Fine roughcast walls on cut-granite chamfered cushion course on fine roughcast base with rusticated cut-granite quoins to corners. Round-headed central door opening approached by flight of six bull nose-detailed cut-granite steps between wrought iron railings, cut-granite lugged doorcase with ogee-detailed open bed pediment on fluted consoles framing nailed timber panelled door having fanlight. Pair of round-headed niches centred on square-headed central window opening (first floor) with cut-granite sill, and cut-granite monolithic surround framing six-over-six timber sash window. Square-headed window openings with cut-granite sills, and cut-granite monolithic surrounds framing three-over-six (basement), one-over-one (ground floor), six-over-six (first floor) or three-over-six (top floor) timber sash windows. Set in landscaped grounds including "haha" with part creeper- or ivy-covered wall having lichen-spotted cut-granite "saddleback" coping.
Appraisal
A country house erected by Goddard Richards (1717-95) representing an important component of the mid eighteenth-century domestic built heritage of County Wexford with the architectural value of the composition confirmed by such attributes as the deliberate alignment maximising on scenic vistas overlooking wooded rolling grounds; the neo-Palladian plan form centred on a Classically-detailed doorcase recalling the "improved" Ballymore House (see 15701612); the silver-grey granite dressings demonstrating good quality workmanship; and the diminishing in scale of the openings on each floor producing a graduated visual impression. Having been well maintained, the form and massing survive intact together with substantial quantities of the original fabric, both to the exterior and to the interior, including some crown or cylinder glazing panels in hornless sash frames: meanwhile, contemporary joinery; restrained chimneypieces; and sleek plasterwork refinement, all highlight the modest artistic potential of the composition. Furthermore, adjacent outbuildings (----); a walled garden (----); a Georgian Gothic folly (1822); a so-called "Cistercian Fishpond" [SMR WX018-037----]; and a Georgian Gothic gate lodge (see 15701802), all continue to contribute positively to the setting of an estate having historic connections with the Richards family including Reverend John Richards (1757-1828); Goddard Hewetson Richards (1798-1829); John Francis Richards (1824-60) 'late of Grange [sic] in the County of Wexford…who died at Killane [sic] Glebe County of Wexford' (Calendars of Wills and Administrations 1861, 259); and Edward Moore Richards (1826-1911); the Orpen family including Goddard Henry Orpen (1852-1932) and Adela Elizabeth Orpen (née Richards) (1855-1927) who authored "Ireland Under the Normans" (1911-20) and "The Jay-Hawkers" (1900) respectively; and Edward R. Richards-Orpen (1844-1963) 'who inherited Monksgrange House from his mother [and] began building a wing…according to his own design [containing] a new hall and other large rooms… Work on the new addition was interrupted by the Great War [and] resumed in the 1920s [but] with the outbreak of the Second World War the work finally ceased' (Bence-Jones 1978, 208-9).







