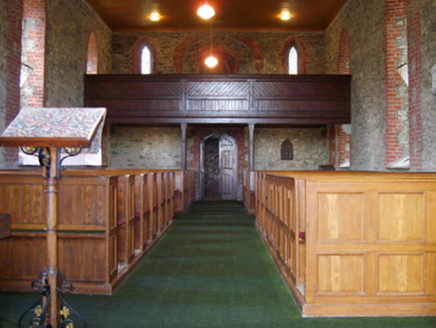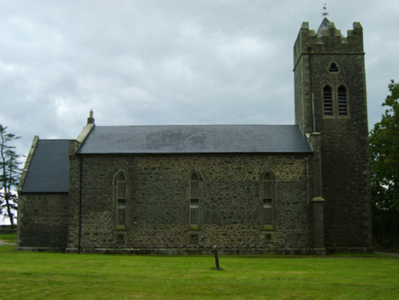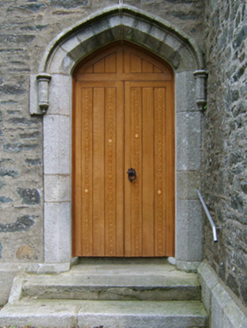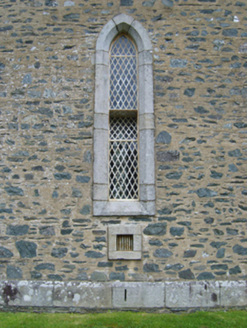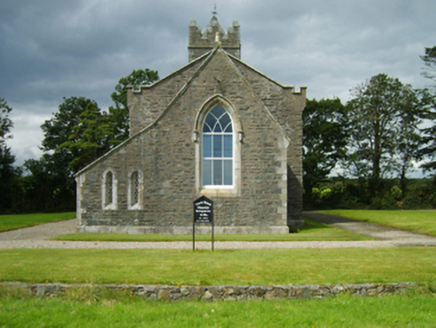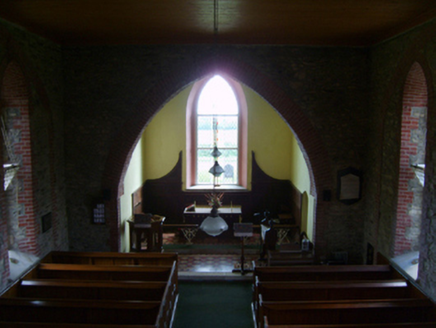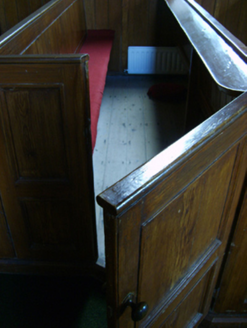Survey Data
Reg No
15701723
Rating
Regional
Categories of Special Interest
Architectural, Artistic, Historical, Social
Original Use
Church/chapel
In Use As
Church/chapel
Date
1840 - 1845
Coordinates
319643, 146503
Date Recorded
15/08/2007
Date Updated
--/--/--
Description
Detached four-bay double-height Ecclesiastical Commissioners' Church of Ireland church, designed 1841; built 1843; dedicated 1844, on a rectangular plan originally three-bay double-height single-cell comprising three-bay double-height nave opening into single-bay double-height chancel (east); single-bay three-stage tower to entrance (west) front on a square plan. "Improved", 1864-5, producing present composition. Damaged, 1997. "Restored", 1998. Dedicated, 2000. Replacement pitched artificial slate roofs with ridge tiles, lichen-covered cut-granite coping to gables on cut-granite battlemented ogee corbel kneelers, lichen-covered cut-granite coping to gable (east) on cut-granite kneelers, and uPVC rainwater goods on cut-granite eaves retaining cast-iron downpipes. Repointed coursed rubble limestone walls on cut-granite chamfered plinth; repointed coursed or snecked limestone surface finish (east) on cut-granite chamfered plinth with cut-granite flush quoins to corners; repointed coursed or snecked limestone surface finish (tower) on cut-granite chamfered plinth with cut-granite stringcourse (bell stage) supporting Irish battlemented parapet having cut-granite coping. Lancet window openings with cut-granite surrounds having chamfered reveals framing fixed-pane fittings having cast-iron lattice glazing bars. Pointed-arch window opening (east), cut-granite surround having chamfered reveals with hood moulding on engaged octagonal label stops framing replacement fixed-pane uPVC fitting. Lancet window openings to entrance (west) front with cut-granite surrounds having chamfered reveals framing fixed-pane fittings having cast-iron lattice glazing bars. Lancet window opening (tower). Paired trefoil-headed openings (bell stage) with cut-granite surrounds having chamfered reveals framing louvered fittings. Interior including vestibule (west) retaining timber boarded staircase on a dog leg plan with turned timber balusters supporting carved timber banister; Tudor-headed door opening into nave with timber boarded double doors; full-height interior with timber panelled choir gallery (west) on chamfered timber pillars, carpeted central aisle between timber panelled box pews, cut-white marble Classical-style wall monuments (----; ----), timber boarded ceiling on timber cornice, Gothic-style pulpit on an octagonal plan with Gothic-style clerk's desk, and pointed-arch chancel arch framing encaustic tiled stepped dais to chancel (east) with trefoil-detailed cast-iron balusters supporting carved timber communion railing centred on trefoil-perforated altar below "East Window". Set in landscaped grounds with red brick Flemish bond octactonal piers to perimeter having cut-granite shallow pyramidal capping supporting cast-iron double gates.
Appraisal
A church erected to designs signed (1841) by Frederick Darley Junior (1798-1872), Architect to the Archdiocese of Dublin (fl. 1833-43; RCB), representing an important component of the mid nineteenth-century built heritage of County Wexford with the architectural value of the composition, one evoking strong comparisons with the contemporary Kilpatrick Church (Kilpatrick) (1844) in Kyle Upper (see 15703232); and Saint David's Church (Mulrankin) (1841-3) in Churchtown (see 15704721), confirmed by such attributes as the nave-with-entrance tower plan form, aligned along a liturgically-correct axis; the construction in a deep blue fieldstone offset by silver-grey granite dressings not only demonstrating good quality workmanship, but also producing a sober two-tone palette; the slender profile of the openings underpinning a "medieval" Gothic theme with the chancel defined by a restrained "East Window"; and the Irish battlements embellishing the tower as a picturesque eye-catcher in the landscape: meanwhile, aspects of the composition clearly illustrate the continued development or "improvement" of the church to designs signed (1864) by William John Welland (c.1832-95) and William Gillespie (1818-99), Architects to the Ecclesiastical Commissioners (fl. 1860-70). Having been well maintained, the elementary form and massing survive intact together with substantial quantities of the original fabric, both to the exterior and to the interior where contemporary joinery; and restrained wall monuments, all highlight the artistic potential of a church forming part of a self-contained group alongside the adjacent Clonevin Rectory (see 15701724) with the resulting ecclesiastical ensemble making a pleasing visual statement in a sylvan setting.
