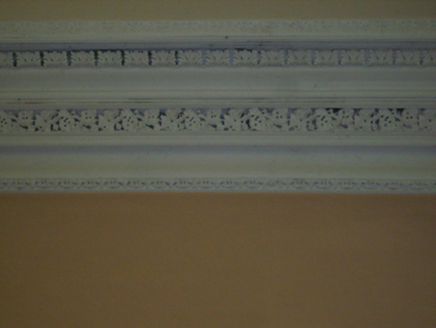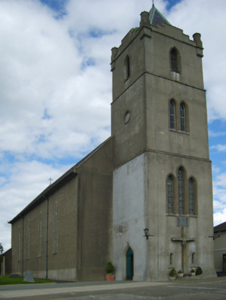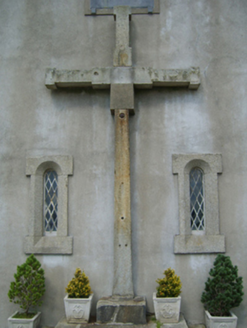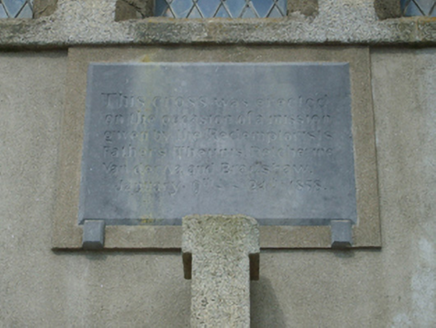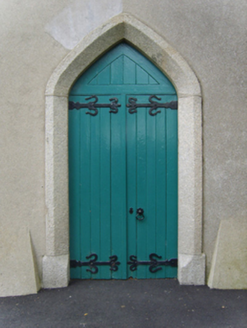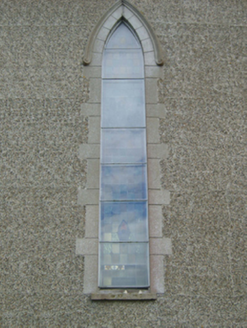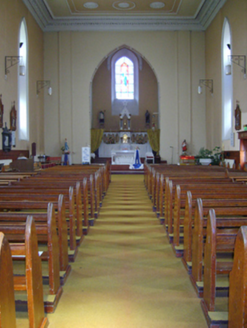Survey Data
Reg No
15701720
Rating
Regional
Categories of Special Interest
Architectural, Artistic, Historical, Social
Previous Name
Saint Mary's Catholic Church
Original Use
Church/chapel
In Use As
Church/chapel
Date
1835 - 1840
Coordinates
320071, 148297
Date Recorded
15/08/2007
Date Updated
--/--/--
Description
Detached five-bay double-height Catholic Church, begun 1838; dated 1838, on a rectangular plan comprising four-bay double-height nave opening into single-bay double-height chancel (north); single-bay four-stage tower to entrance (south) front on a square plan. Stalled, 1845-57. Completed 1858-9. Renovated, ----, with sanctuary reordered. Pitched slate roofs with clay ridge tiles, cut-granite coping to gables on rendered kneelers with wrought iron Cross finials to apexes, and cast-iron rainwater goods on rendered stepped eaves retaining cast-iron square profile downpipes. Replacement gritdashed roughcast walls on rendered plinth; replacement cement rendered surface finish (tower) on battered plinth with cut-granite chamfered stringcourses including cut-granite stringcourse (bell stage) supporting ogee-topped octagonal pinnacles framing crow stepped battlemented parapets having cut-granite coping. Lancet window openings with cut-granite sills, and rusticated rendered block-and-start surrounds with hood mouldings framing storm glazing over fixed-pane fittings having stained glass margins centred on leaded stained glass panels. Tudor-headed window opening (east) with cut-granite sill, and rusticated rendered block-and-start surround with hood moulding framing storm glazing over fixed-pane fitting having stained glass margins centred on leaded stained glass panel. Paired round-headed window openings (tower) with cut-granite lugged surrounds having chamfered reveals framing fixed-pane fittings having lattice glazing bars. Tudor-headed opposing door openings ("cheeks") with cut-granite surrounds having chamfered reveals framing timber boarded double doors having overpanels. Lancet "Trinity Window" (second stage) with cut-granite surround having chamfered reveals framing fixed-pane fittings having lattice glazing bars. Lancet window opening in bipartite arrangement (third stage) with cut-granite surround having chamfered reveals framing fixed-pane fittings having lattice glazing bars. Lancet openings (bell stage) with cut-granite surrounds having chamfered reveals framing louvered fittings. Interior including vestibule (south) with diagonal timber boarded ceiling; square-headed door opening into nave with replacement glazed timber double doors having sidelights; full-height interior with central aisle between timber pews, timber boarded wainscoting with carved timber dado rail, Gothic-style timber stations between stained glass memorial windows (1946; restored 2008), pair of cut-limestone wall monuments (----), "Acanthus"-detailed decorative plasterwork cornice to ceiling with decorative plasterwork ceiling roses in moulded plasterwork frames, and carpeted stepped dais to sanctuary (north) reordered, ----, with pointed-arch chancel arch framing reclaimed cut-white marble Gothic-style high altar (1875) below stained glass memorial "North Window" (----). Set in relandscaped grounds.
Appraisal
A church representing an important component of the nineteenth-century built heritage of County Wexford with the architectural value of the composition, one belatedly completed by Reverend Richard Barry (d. 1865) in the period of economic recovery following the Great Famine (1845-9), confirmed by such attributes as the nave-with-entrance tower plan form, aligned along a liturgically-incorrect axis; the slender profile of the openings underpinning a "medieval" Gothic theme with the chancel defined by a restrained "North Window"; and the pinnacle-topped crow stepped battlements embellishing the tower as a picturesque eye-catcher in the landscape. Having been well maintained, the elementary form and massing survive intact together with substantial quantities of the original fabric, both to the exterior and to the interior reordered (----) in accordance with the liturgical reforms sanctioned by the Second Ecumenical Council of the Vatican (1962-5) where contemporary joinery; stained glass supplied (1946) by the Harry Clarke Stained Glass Studios (closed 1973) of Dublin to designs by Richard King (1907-74); modified wall monuments signed by Phelan of Wexford and O. Doyle 'of N.T. Barry [Newtownbarry]', decorative plasterwork enrichments 'chastely and beautifully finished by Mr. P. [Patrick] O'Connor of Wexford…with [an] elegantly-veined frieze and central ornaments enriched alternately with light leafy decorations and finely-conceived geometrical divisions' (Lacy 1863, 495-6); and a "flèche"-topped high altar reclaimed (1994) from Saint Joseph's Convent in Wexford (see 15500001), all highlight the artistic potential of a church forming part of a self-contained group alongside an adjacent parochial house (see 15701721) with the resulting ecclesiastical ensemble making a pleasing visual statement in a rural village street scene.
